9858 Monroe Street, Thornton, CO 80229
Local realty services provided by:Better Homes and Gardens Real Estate Kenney & Company
Listed by: mary ann hilthiltmaryann15@gmail.com,720-201-8938
Office: re/max professionals
MLS#:2099533
Source:ML
Price summary
- Price:$450,000
- Price per sq. ft.:$268.18
About this home
This beautifully cared-for home offers comfort, functionality, and a great location. Perfect for first-time homebuyers, families, or those looking to downsize, this residence features two spacious living areas, two nicely sized bathrooms with updated cabinetry and a primary bedroom with a walk-in closet. The backyard provides an ideal setting for entertaining or simply relaxing after a long day. Enjoy the peaceful atmosphere and well-kept outdoor space that make this property truly special. Conveniently located near parks, light rail, restaurants, and shopping, this warm and inviting home offers the best of both comfort and convenience. This home qualifies for closing assistance through the Community Reinvestment Act. This allows for 1.75% of loan amount up to $7000 to be applied to closing costs. Don’t miss your opportunity to see this move-in-ready home — schedule your showing
Contact an agent
Home facts
- Year built:1986
- Listing ID #:2099533
Rooms and interior
- Bedrooms:3
- Total bathrooms:2
- Full bathrooms:2
- Living area:1,678 sq. ft.
Heating and cooling
- Cooling:Air Conditioning-Room, Attic Fan, Central Air, Evaporative Cooling
- Heating:Forced Air, Natural Gas
Structure and exterior
- Roof:Composition
- Year built:1986
- Building area:1,678 sq. ft.
- Lot area:0.21 Acres
Schools
- High school:Mapleton Expedition
- Middle school:Meadow K-8
- Elementary school:Meadow K-8
Utilities
- Water:Public
- Sewer:Public Sewer
Finances and disclosures
- Price:$450,000
- Price per sq. ft.:$268.18
- Tax amount:$2,113 (2024)
New listings near 9858 Monroe Street
- New
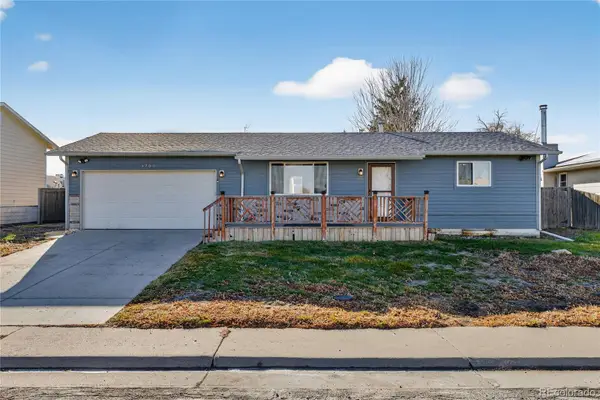 $365,000Active3 beds 2 baths1,728 sq. ft.
$365,000Active3 beds 2 baths1,728 sq. ft.3700 E 89th Avenue, Thornton, CO 80229
MLS# 5526142Listed by: REDFIN CORPORATION - New
 $575,000Active4 beds 3 baths2,915 sq. ft.
$575,000Active4 beds 3 baths2,915 sq. ft.2375 Lake Avenue, Thornton, CO 80241
MLS# 8987635Listed by: SELLSTATE ACE PROPERTIES - New
 $472,400Active3 beds 3 baths1,673 sq. ft.
$472,400Active3 beds 3 baths1,673 sq. ft.6778 E 149th Avenue #4, Thornton, CO 80602
MLS# 1607368Listed by: COLDWELL BANKER REALTY 56 - New
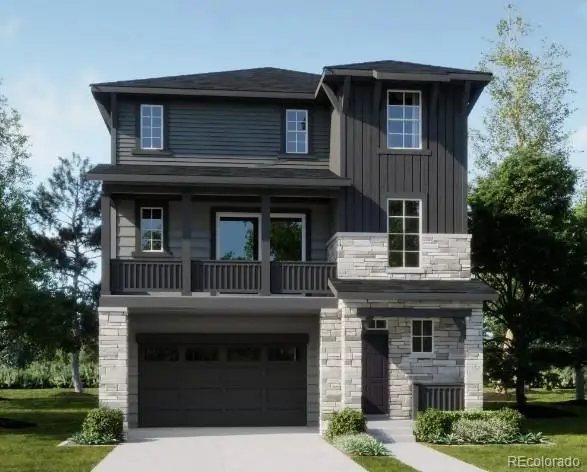 $541,850Active3 beds 3 baths1,994 sq. ft.
$541,850Active3 beds 3 baths1,994 sq. ft.6847 E 149th Avenue, Thornton, CO 80602
MLS# 4739225Listed by: COLDWELL BANKER REALTY 56 - New
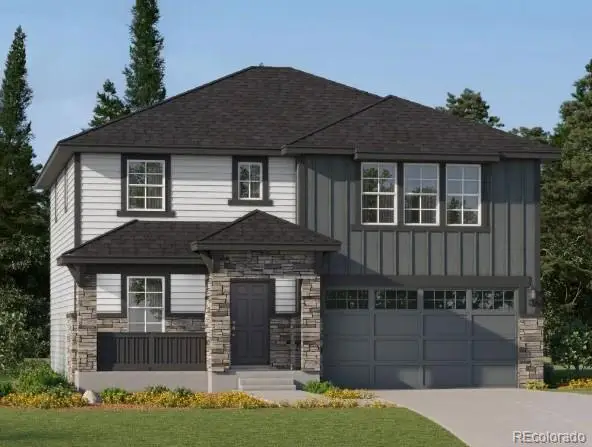 $599,050Active4 beds 3 baths2,184 sq. ft.
$599,050Active4 beds 3 baths2,184 sq. ft.3102 E 152nd Circle, Thornton, CO 80602
MLS# 5759899Listed by: COLDWELL BANKER REALTY 56 - New
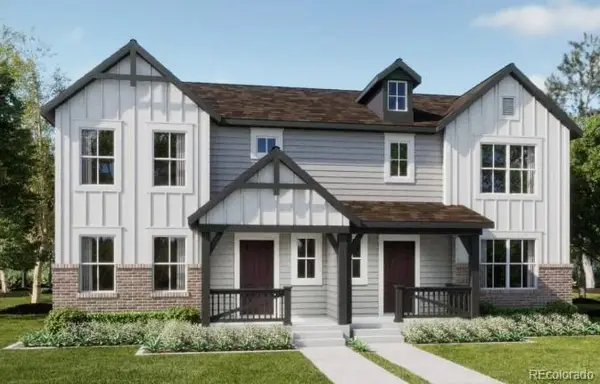 $463,900Active3 beds 3 baths1,474 sq. ft.
$463,900Active3 beds 3 baths1,474 sq. ft.2819 E 153rd Avenue, Thornton, CO 80602
MLS# 7449188Listed by: COLDWELL BANKER REALTY 56 - New
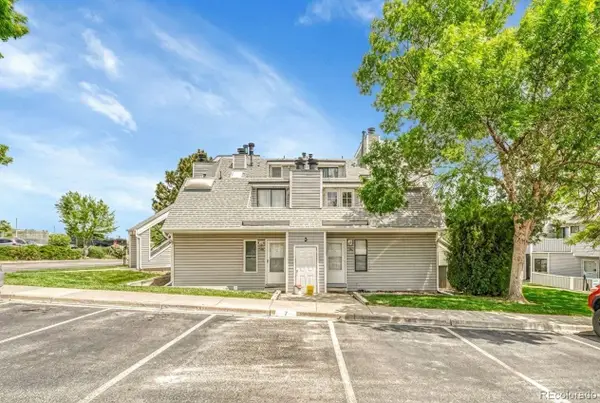 $150,000Active1 beds 1 baths500 sq. ft.
$150,000Active1 beds 1 baths500 sq. ft.8701 Huron Street #211, Thornton, CO 80260
MLS# 7327116Listed by: KELLER WILLIAMS DTC 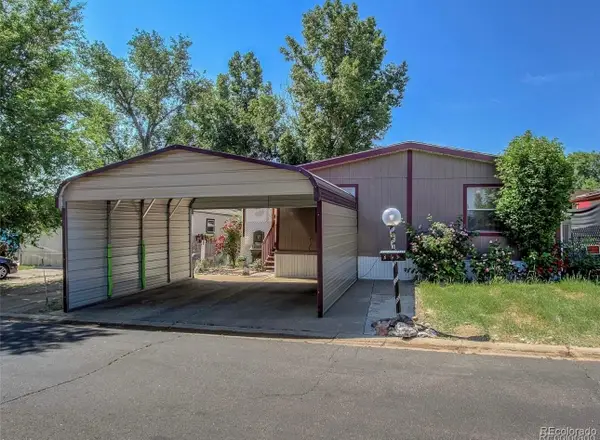 $75,000Active3 beds 2 baths1,680 sq. ft.
$75,000Active3 beds 2 baths1,680 sq. ft.1500 W Thornton Parkway, Thornton, CO 80260
MLS# 3908580Listed by: KELLER WILLIAMS REALTY DOWNTOWN LLC- New
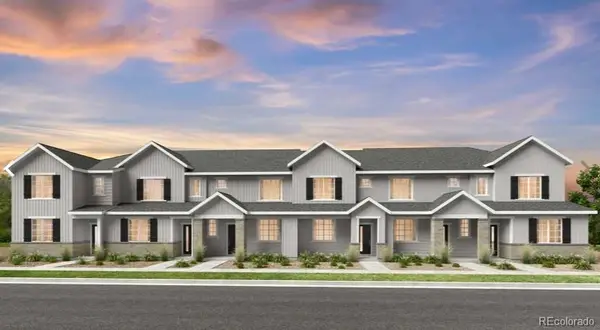 $458,990Active3 beds 3 baths1,420 sq. ft.
$458,990Active3 beds 3 baths1,420 sq. ft.6721 E 148th Drive #1, Thornton, CO 80602
MLS# 9551966Listed by: RE/MAX PROFESSIONALS - New
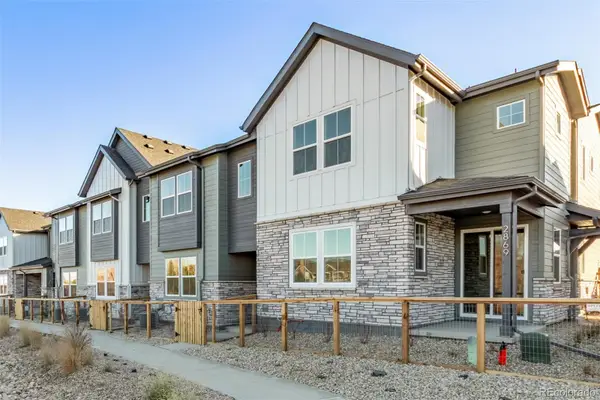 $489,900Active3 beds 3 baths1,689 sq. ft.
$489,900Active3 beds 3 baths1,689 sq. ft.2879 E 103rd Drive, Thornton, CO 80229
MLS# 6555194Listed by: JESUS OROZCO JR
