2936 Fractus Street, Timnath, CO 80547
Local realty services provided by:Better Homes and Gardens Real Estate Kenney & Company
2936 Fractus Street,Timnath, CO 80547
$915,000
- 4 Beds
- 4 Baths
- 4,628 sq. ft.
- Single family
- Active
Listed by: gordon eatherton jr7204124620
Office: west and main homes
MLS#:IR1043760
Source:ML
Price summary
- Price:$915,000
- Price per sq. ft.:$197.71
- Monthly HOA dues:$25
About this home
Discover your dream home in the WildWing neighborhood-a perfect blend of luxury, comfort, and community. This beautifully designed 2-story home with a walk-out basement features 4 spacious bedrooms, 3 1/2 bathrooms, and has been meticulously updated with new carpet and fresh interior paint that creates a move-in ready atmosphere.High-end finishes abound, including a custom primary shower with dual rain heads and body sprays, a custom walk-in closet, and a dedicated home office. Step outside to enjoy the established landscaping featuring fresh sod and rock bed gardens that complement the massive covered patio with gas fire pit-perfect for enjoying sunrises over the pond.Modern conveniences include a 10' garage door with 50Amp plug and EV charging station, plus a leased solar array that transfers upon closing.Set in the vibrant WildWing community, you'll enjoy access to a heated pool, pickleball courts, playgrounds, plus nearby trails and Timnath Reservoir for endless outdoor recreation. Location allows for easy access to Greeley, Windsor, Loveland, Fort Collins, and everything Northern Colorado has to offer. Owner is a licensed real estate professional in the state of Colorado.
Contact an agent
Home facts
- Year built:2019
- Listing ID #:IR1043760
Rooms and interior
- Bedrooms:4
- Total bathrooms:4
- Full bathrooms:2
- Half bathrooms:1
- Living area:4,628 sq. ft.
Heating and cooling
- Cooling:Ceiling Fan(s), Central Air
- Heating:Forced Air
Structure and exterior
- Roof:Composition
- Year built:2019
- Building area:4,628 sq. ft.
- Lot area:0.22 Acres
Schools
- High school:Fossil Ridge
- Middle school:Other
- Elementary school:Timnath
Utilities
- Water:Public
- Sewer:Public Sewer
Finances and disclosures
- Price:$915,000
- Price per sq. ft.:$197.71
- Tax amount:$9,692 (2024)
New listings near 2936 Fractus Street
- New
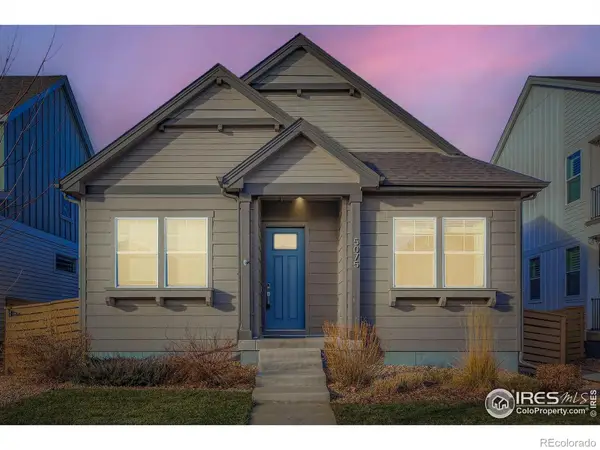 $569,900Active3 beds 2 baths2,852 sq. ft.
$569,900Active3 beds 2 baths2,852 sq. ft.5075 Brule Drive, Timnath, CO 80547
MLS# IR1048733Listed by: DYNAMIC REAL ESTATE SERVICES 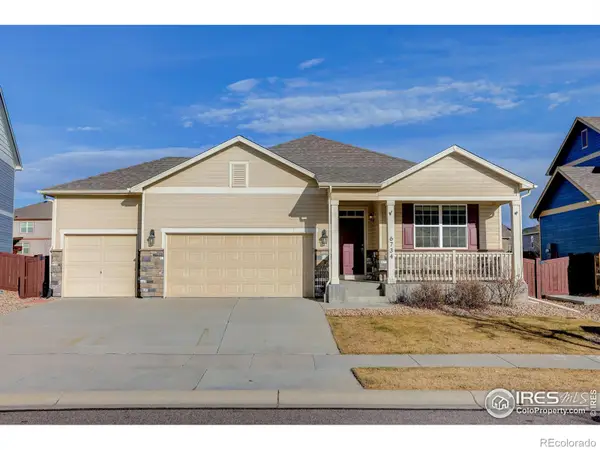 $560,000Active4 beds 2 baths1,894 sq. ft.
$560,000Active4 beds 2 baths1,894 sq. ft.6734 Grainery Road, Timnath, CO 80547
MLS# IR1048505Listed by: COLDWELL BANKER REALTY-NOCO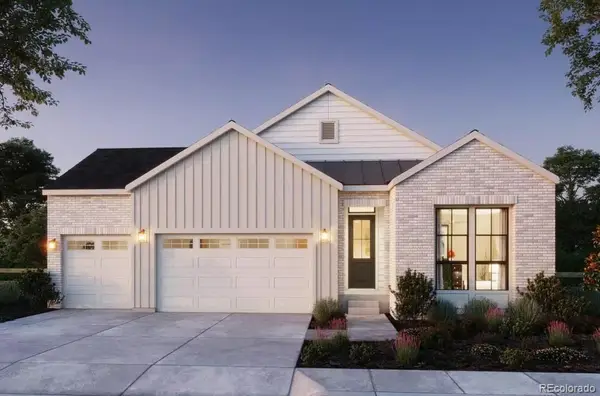 $900,983Active4 beds 4 baths3,942 sq. ft.
$900,983Active4 beds 4 baths3,942 sq. ft.1296 Weller Street, Timnath, CO 80547
MLS# 9817881Listed by: THE GROUP INC - HARMONY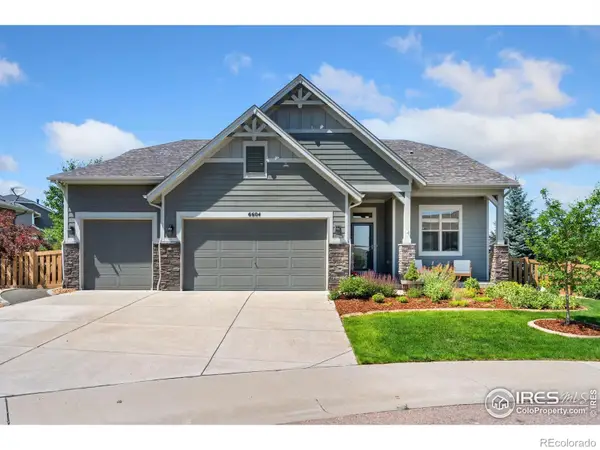 $725,000Active5 beds 4 baths4,836 sq. ft.
$725,000Active5 beds 4 baths4,836 sq. ft.6604 Neota Creek Court, Timnath, CO 80547
MLS# IR1048403Listed by: COLDWELL BANKER REALTY- FORT COLLINS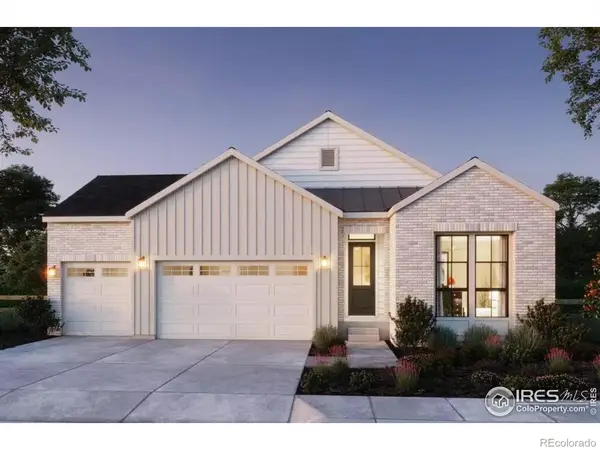 $900,983Active4 beds 4 baths3,942 sq. ft.
$900,983Active4 beds 4 baths3,942 sq. ft.1296 Weller Street, Timnath, CO 80547
MLS# IR1048340Listed by: GROUP HARMONY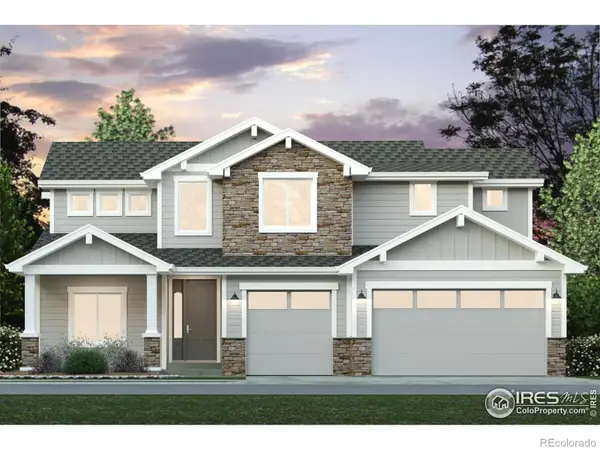 $1,022,740Active4 beds 3 baths3,926 sq. ft.
$1,022,740Active4 beds 3 baths3,926 sq. ft.5836 Gianna Drive, Timnath, CO 80547
MLS# IR1048307Listed by: C3 REAL ESTATE SOLUTIONS, LLC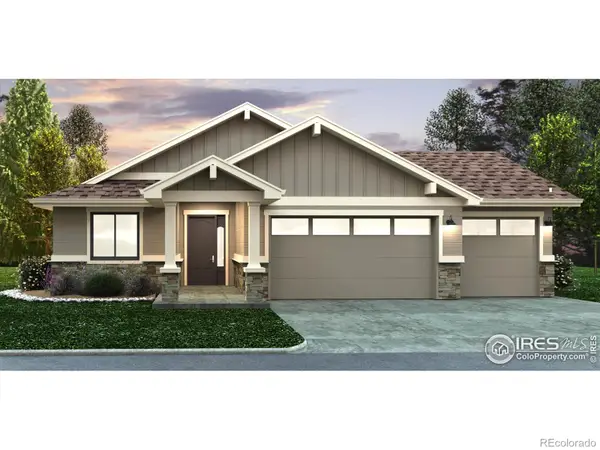 $953,990Active3 beds 2 baths3,720 sq. ft.
$953,990Active3 beds 2 baths3,720 sq. ft.5830 Gianna Drive, Timnath, CO 80547
MLS# IR1048309Listed by: C3 REAL ESTATE SOLUTIONS, LLC $964,990Active3 beds 2 baths3,608 sq. ft.
$964,990Active3 beds 2 baths3,608 sq. ft.5842 Gianna Drive, Timnath, CO 80547
MLS# IR1048299Listed by: C3 REAL ESTATE SOLUTIONS, LLC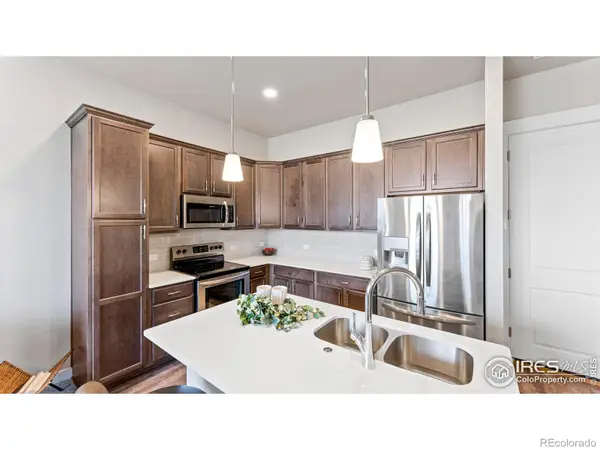 $419,900Active2 beds 3 baths1,437 sq. ft.
$419,900Active2 beds 3 baths1,437 sq. ft.6780 Maple Leaf Drive, Timnath, CO 80547
MLS# IR1048152Listed by: RE/MAX ALLIANCE-FTC DWTN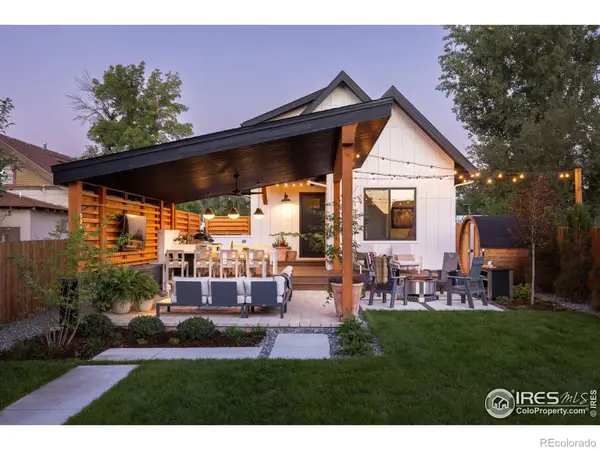 $1,250,000Active5 beds 4 baths3,280 sq. ft.
$1,250,000Active5 beds 4 baths3,280 sq. ft.4306 Dixon Street, Timnath, CO 80547
MLS# IR1047933Listed by: GROUP HARMONY
