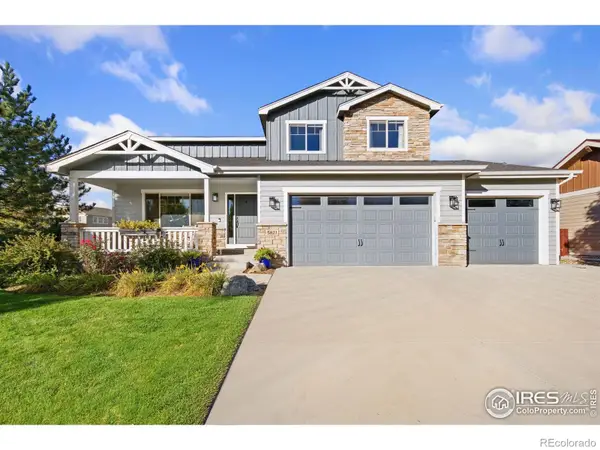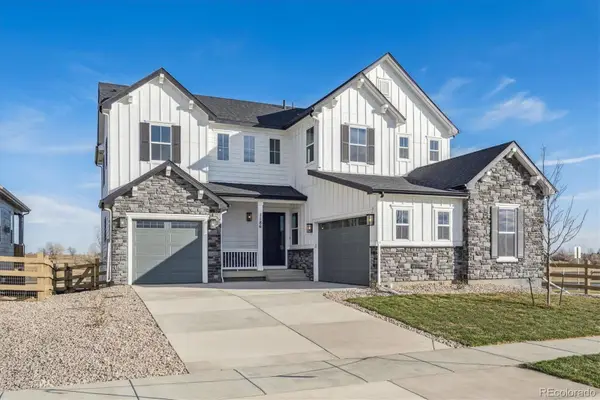3791 Tayside Court, Timnath, CO 80547
Local realty services provided by:Better Homes and Gardens Real Estate Kenney & Company
3791 Tayside Court,Timnath, CO 80547
$2,100,000
- 4 Beds
- 5 Baths
- 5,088 sq. ft.
- Single family
- Active
Listed by: don svitak9702151571
Office: group harmony
MLS#:IR1047241
Source:ML
Price summary
- Price:$2,100,000
- Price per sq. ft.:$412.74
- Monthly HOA dues:$310
About this home
Exquisite Custom Home with Mountain and Golf Course ViewsPerfectly situated on a quiet cul-de-sac, this beautiful custom home rests on a maturely landscaped estate lot offering stunning mountain and golf course views along with unforgettable sunrises and sunsets. Every detail has been thoughtfully designed for comfort, function, and style. The oversized three-car garage features epoxy floors and drains, providing a clean and practical space for vehicles and hobbies.The outdoor spaces are equally impressive. Enjoy a covered front porch, a large back deck with both covered and open areas, and a solid-surface finish for easy maintenance. The deck includes drop-down screens on three sides, a gas line for your BBQ, outdoor speakers, and a cozy firepit-perfect for entertaining or relaxing. The backyard is fenced with wire mesh for pets, and the walkout lower-level patio features pavers and continues to capture the home's incredible views.Inside, the welcoming arched entry opens to a warm and inviting living area with wood floors and a striking stone fireplace surrounded by custom built-ins. The gourmet kitchen is a showstopper with a large center island, 6-burner gas cooktop and decorative hood, double ovens, walk-in pantry, and a charming bay nook that takes full advantage of the sweeping views. The formal dining room with a built-in hutch offers an elegant space for hosting.The main-floor primary suite provides a peaceful retreat with a luxurious five-piece bath featuring a jetted tub, large shower, and spacious walk-in closet with custom built-ins.The walkout lower level is designed for entertaining and relaxation with a large rec room that includes areas for a pool table and card games, a wine room with storage racks and tasting area, and a fully equipped wet bar with wine refrigerator, ice maker, and dishwasher. A fourth bedroom with ensuite three-quarter bath completes this exceptional space
Contact an agent
Home facts
- Year built:2008
- Listing ID #:IR1047241
Rooms and interior
- Bedrooms:4
- Total bathrooms:5
- Full bathrooms:2
- Half bathrooms:1
- Living area:5,088 sq. ft.
Heating and cooling
- Cooling:Ceiling Fan(s), Central Air
- Heating:Forced Air
Structure and exterior
- Roof:Composition
- Year built:2008
- Building area:5,088 sq. ft.
- Lot area:0.41 Acres
Schools
- High school:Other
- Middle school:Other
- Elementary school:Timnath
Utilities
- Water:Public
- Sewer:Public Sewer
Finances and disclosures
- Price:$2,100,000
- Price per sq. ft.:$412.74
- Tax amount:$11,079 (2024)
New listings near 3791 Tayside Court
- Open Sat, 12 to 2pmNew
 $860,000Active5 beds 5 baths4,038 sq. ft.
$860,000Active5 beds 5 baths4,038 sq. ft.5821 Red Bridge Drive, Timnath, CO 80547
MLS# IR1051372Listed by: GROUP MULBERRY - Open Sat, 1:30 to 3:30pmNew
 $910,000Active3 beds 4 baths3,371 sq. ft.
$910,000Active3 beds 4 baths3,371 sq. ft.4264 Grand Park Drive, Timnath, CO 80547
MLS# IR1051200Listed by: C3 REAL ESTATE SOLUTIONS, LLC - New
 $1,025,000Active6 beds 5 baths5,448 sq. ft.
$1,025,000Active6 beds 5 baths5,448 sq. ft.5573 Zadie Avenue, Timnath, CO 80547
MLS# IR1051178Listed by: COLDWELL BANKER REALTY-N METRO - Open Sat, 12 to 3pmNew
 $1,840,000Active5 beds 5 baths4,936 sq. ft.
$1,840,000Active5 beds 5 baths4,936 sq. ft.3828 Valley Crest Drive, Timnath, CO 80547
MLS# IR1051011Listed by: COMPASS - BOULDER - New
 $1,987,000Active5 beds 4 baths5,220 sq. ft.
$1,987,000Active5 beds 4 baths5,220 sq. ft.1531 Christina Court, Timnath, CO 80547
MLS# IR1050960Listed by: BETTER HOMES AND GARDENS REAL ESTATE - NEUHAUS - Open Sat, 11am to 1pmNew
 $599,000Active3 beds 3 baths2,657 sq. ft.
$599,000Active3 beds 3 baths2,657 sq. ft.5572 Mare Lane, Timnath, CO 80547
MLS# IR1050895Listed by: KENTWOOD RE NORTHERN PROP LLC - New
 $1,225,000Active4 beds 4 baths5,704 sq. ft.
$1,225,000Active4 beds 4 baths5,704 sq. ft.5840 Tommy Court, Timnath, CO 80547
MLS# IR1050813Listed by: COLDWELL BANKER REALTY-N METRO - Open Sat, 10am to 2pmNew
 $635,000Active3 beds 3 baths3,011 sq. ft.
$635,000Active3 beds 3 baths3,011 sq. ft.5247 Alberta Falls Street, Timnath, CO 80547
MLS# IR1050816Listed by: COLDWELL BANKER REALTY- FORT COLLINS - New
 $725,000Active4 beds 3 baths3,878 sq. ft.
$725,000Active4 beds 3 baths3,878 sq. ft.7142 Cottage Court, Timnath, CO 80547
MLS# IR1050730Listed by: GROUP HARMONY - New
 $999,950Active6 beds 6 baths5,112 sq. ft.
$999,950Active6 beds 6 baths5,112 sq. ft.1186 Weller Street, Timnath, CO 80547
MLS# 7017695Listed by: RICHMOND REALTY INC

