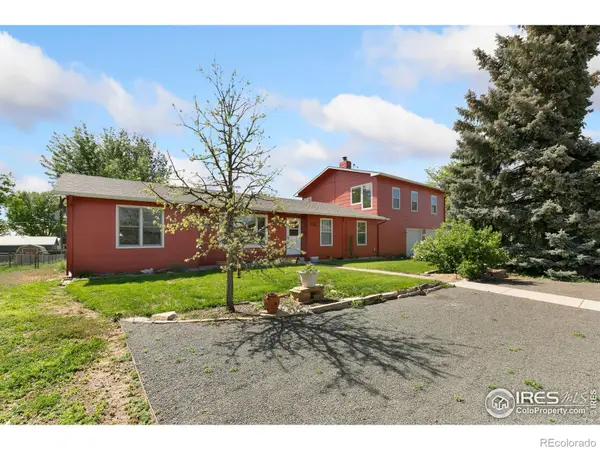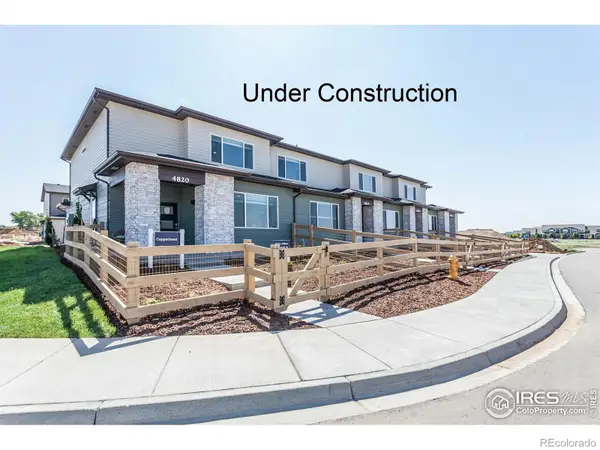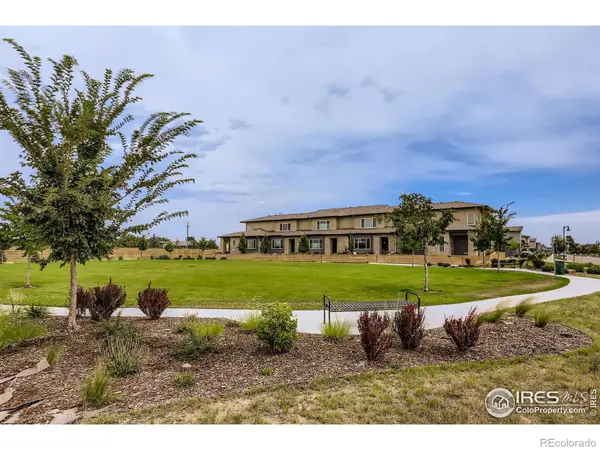4268 Ardglass Lane, Timnath, CO 80547
Local realty services provided by:Better Homes and Gardens Real Estate Kenney & Company
Listed by:marnie long9704818613
Office:group harmony
MLS#:IR1039777
Source:ML
Price summary
- Price:$1,039,000
- Price per sq. ft.:$312.95
- Monthly HOA dues:$385
About this home
Looking to make your home in a fabulous resort like community - Harmony Club is waiting for you. Now you can own this immaculate two story with main floor primary suite nestled on the golf course and offering gorgeous Rocky Mountain views. With over 3000 sqft of finished living space, this bright and open floorplan lives like a luxury home without the hassle of yard work and exterior maintenance. Featuring an oversized garage with 3rd bay with 6ft wide and 8ft tall garage door, custom flooring and included cabinetry, bring your toys or golf cart and let the games begin. Loaded with upgraded features including soaring ceilings, cozy gas fireplace, chef's kitchen with custom white lighted cabinetry to the ceiling, quartz countertops, custom hood, large island with extra storage and an ample dining room. Round out the first floor with a luxurious primary retreat with private patio access, spa bath and generous closet, convenient mud room with built-in and a main floor laundry room. Upstairs enjoy a huge loft offering stunning views to use as your study or a place to relax the day away, plus two additional bedrooms with golf course views and a full bath. The basement features a huge rec room plus 14X9 wet bar area offering two beverage refrigerators and a drawer dishwasher plus a beautiful wine storage room with custom wine racks and a glass door. You'll also find the 4th bedroom, full bath and two storage areas. Perfectly placed on a corner lot offering additional privacy and a sunny driveway, this townhome stands out amongst the rest. You'll enjoy a private dining patio, lower patio with stone firepit and a back deck to take in the action on the course. You're not only buying a home your entering a community full of activites including summer concerts, gym membership, full service restaurant, pool and hot tub with poolside service, pavilion, walking trails and of course golf.
Contact an agent
Home facts
- Year built:2021
- Listing ID #:IR1039777
Rooms and interior
- Bedrooms:4
- Total bathrooms:4
- Full bathrooms:3
- Half bathrooms:1
- Living area:3,320 sq. ft.
Heating and cooling
- Cooling:Ceiling Fan(s), Central Air
- Heating:Forced Air
Structure and exterior
- Roof:Composition
- Year built:2021
- Building area:3,320 sq. ft.
- Lot area:0.21 Acres
Schools
- High school:Poudre
- Middle school:Other
- Elementary school:Timnath
Utilities
- Water:Public
- Sewer:Public Sewer
Finances and disclosures
- Price:$1,039,000
- Price per sq. ft.:$312.95
- Tax amount:$5,725 (2024)
New listings near 4268 Ardglass Lane
- New
 $1,025,000Active6 beds 5 baths5,448 sq. ft.
$1,025,000Active6 beds 5 baths5,448 sq. ft.5613 Zadie Avenue, Timnath, CO 80547
MLS# IR1044681Listed by: COLDWELL BANKER REALTY-N METRO  $725,000Active4 beds 2 baths3,864 sq. ft.
$725,000Active4 beds 2 baths3,864 sq. ft.4321 Main Street, Timnath, CO 80547
MLS# IR1034872Listed by: RE/MAX ALLIANCE-FTC DWTN- Open Sat, 10am to 6pm
 $455,745Active3 beds 3 baths1,623 sq. ft.
$455,745Active3 beds 3 baths1,623 sq. ft.6951 Stone Brook Drive, Timnath, CO 80547
MLS# IR1042958Listed by: RE/MAX ALLIANCE-FTC SOUTH - Open Sun, 1:30 to 3:30pm
 $1,275,000Active5 beds 4 baths3,280 sq. ft.
$1,275,000Active5 beds 4 baths3,280 sq. ft.4306 Dixon Street, Timnath, CO 80547
MLS# IR1039219Listed by: GROUP HARMONY  $428,800Active3 beds 3 baths1,630 sq. ft.
$428,800Active3 beds 3 baths1,630 sq. ft.4802 Denys Drive, Timnath, CO 80547
MLS# IR1041161Listed by: REALTY ONE GROUP FOURPOINTS CO- New
 $597,500Active2 beds 2 baths1,573 sq. ft.
$597,500Active2 beds 2 baths1,573 sq. ft.4013 Kern Street, Timnath, CO 80547
MLS# IR1044513Listed by: GROUP HARMONY - Open Tue, 8am to 7pmNew
 $591,000Active4 beds 3 baths2,495 sq. ft.
$591,000Active4 beds 3 baths2,495 sq. ft.5510 Homeward Drive, Timnath, CO 80547
MLS# 8897711Listed by: OPENDOOR BROKERAGE LLC - New
 $810,000Active5 beds 5 baths3,410 sq. ft.
$810,000Active5 beds 5 baths3,410 sq. ft.5202 Cloud Dance Drive, Timnath, CO 80547
MLS# IR1044384Listed by: RE/MAX ALLIANCE-FTC SOUTH - New
 $660,000Active4 beds 3 baths3,609 sq. ft.
$660,000Active4 beds 3 baths3,609 sq. ft.5128 Odessa Lake Street, Timnath, CO 80547
MLS# IR1044370Listed by: FATHOM REALTY COLORADO LLC - New
 $899,900Active4 beds 3 baths4,010 sq. ft.
$899,900Active4 beds 3 baths4,010 sq. ft.5874 Kilbeggin Road, Timnath, CO 80547
MLS# 6393462Listed by: THE GROUP INC - HARMONY
