4498 Burl Street, Timnath, CO 80547
Local realty services provided by:Better Homes and Gardens Real Estate Kenney & Company
4498 Burl Street,Timnath, CO 80547
$550,000
- 3 Beds
- 3 Baths
- 3,418 sq. ft.
- Single family
- Active
Listed by: kristen white3037717500
Office: keller williams-dtc
MLS#:IR1033470
Source:ML
Price summary
- Price:$550,000
- Price per sq. ft.:$160.91
About this home
Welcome to 4498 Burl St., where modern elegance meets functional design in this captivating residence. This home offers three bedrooms and 2.5 bathrooms, all conveniently situated on the upper level for optimal privacy and convenience. As you enter, you're greeted by a stylish study/office space on the main floor, perfect for remote work or quiet contemplation. The main level seamlessly transitions into an open kitchen, casually blending into the dining area and great room, creating an inviting space for gathering and entertaining. A two car garage provides ample parking and storage space. Upstairs, the laundry room adds to the convenience, while the unfinished basement offers potential for future expansion. Matte black fixtures complement the vintage grey cabinets, adding a touch of sophistication to this thoughtfully designed home. Experience modern comfort and personalized living. Located just off Harmony Road with quick access to I-25, Poudre School District, shopping, dining, and recreation (including expansive lake with walking trails and future community amenities). This home is completed and ready to close! To schedule a showing, call us at 720-262-7644
Contact an agent
Home facts
- Year built:2024
- Listing ID #:IR1033470
Rooms and interior
- Bedrooms:3
- Total bathrooms:3
- Full bathrooms:1
- Half bathrooms:1
- Living area:3,418 sq. ft.
Heating and cooling
- Cooling:Central Air
- Heating:Forced Air
Structure and exterior
- Roof:Composition
- Year built:2024
- Building area:3,418 sq. ft.
- Lot area:0.08 Acres
Schools
- High school:Other
- Middle school:Other
- Elementary school:Timnath
Utilities
- Water:Public
- Sewer:Public Sewer
Finances and disclosures
- Price:$550,000
- Price per sq. ft.:$160.91
- Tax amount:$7,530 (2025)
New listings near 4498 Burl Street
- New
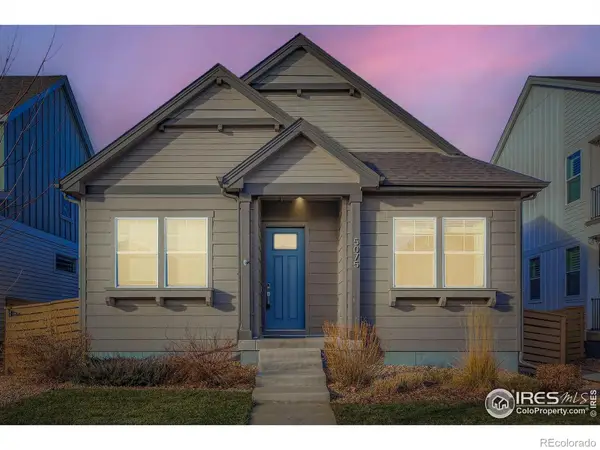 $569,900Active3 beds 2 baths2,852 sq. ft.
$569,900Active3 beds 2 baths2,852 sq. ft.5075 Brule Drive, Timnath, CO 80547
MLS# IR1048733Listed by: DYNAMIC REAL ESTATE SERVICES 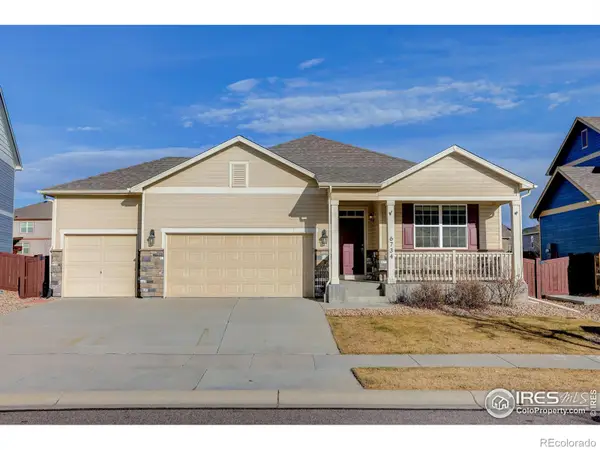 $560,000Active4 beds 2 baths1,894 sq. ft.
$560,000Active4 beds 2 baths1,894 sq. ft.6734 Grainery Road, Timnath, CO 80547
MLS# IR1048505Listed by: COLDWELL BANKER REALTY-NOCO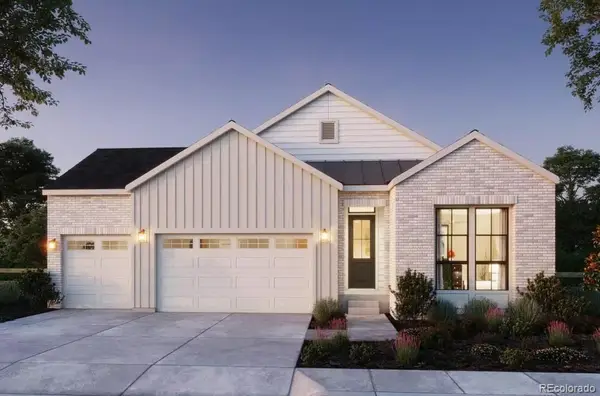 $900,983Active4 beds 4 baths3,942 sq. ft.
$900,983Active4 beds 4 baths3,942 sq. ft.1296 Weller Street, Timnath, CO 80547
MLS# 9817881Listed by: THE GROUP INC - HARMONY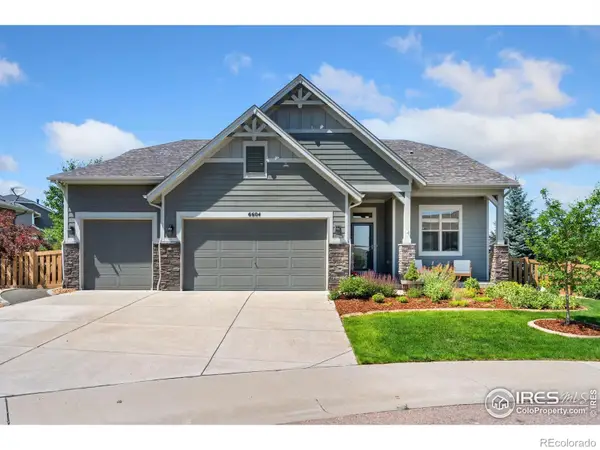 $725,000Active5 beds 4 baths4,836 sq. ft.
$725,000Active5 beds 4 baths4,836 sq. ft.6604 Neota Creek Court, Timnath, CO 80547
MLS# IR1048403Listed by: COLDWELL BANKER REALTY- FORT COLLINS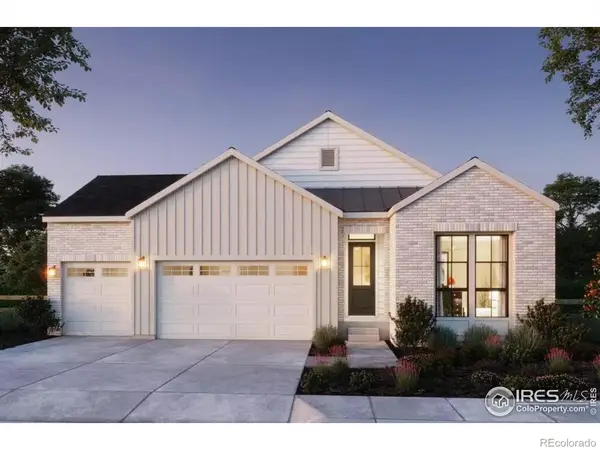 $900,983Active4 beds 4 baths3,942 sq. ft.
$900,983Active4 beds 4 baths3,942 sq. ft.1296 Weller Street, Timnath, CO 80547
MLS# IR1048340Listed by: GROUP HARMONY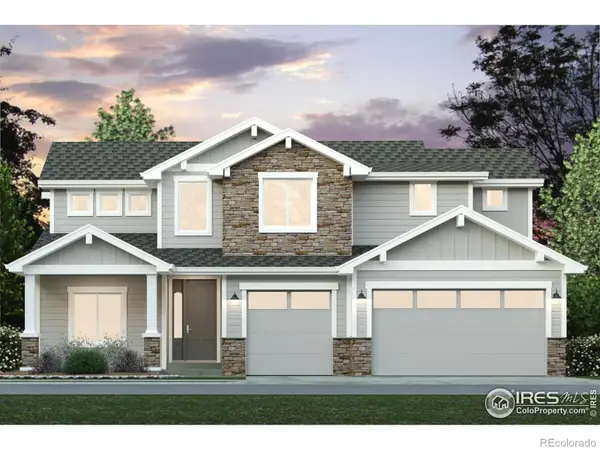 $1,022,740Active4 beds 3 baths3,926 sq. ft.
$1,022,740Active4 beds 3 baths3,926 sq. ft.5836 Gianna Drive, Timnath, CO 80547
MLS# IR1048307Listed by: C3 REAL ESTATE SOLUTIONS, LLC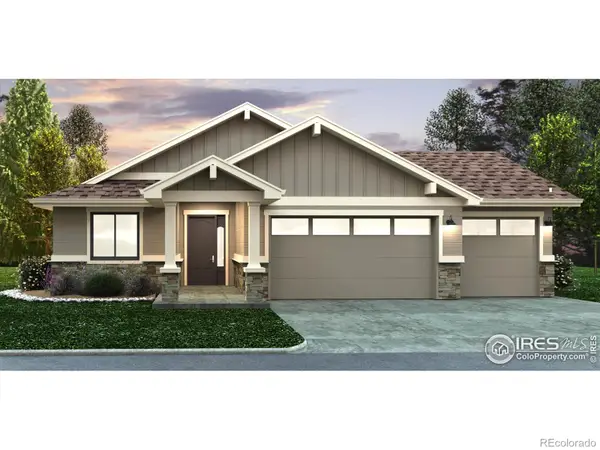 $953,990Active3 beds 2 baths3,720 sq. ft.
$953,990Active3 beds 2 baths3,720 sq. ft.5830 Gianna Drive, Timnath, CO 80547
MLS# IR1048309Listed by: C3 REAL ESTATE SOLUTIONS, LLC $964,990Active3 beds 2 baths3,608 sq. ft.
$964,990Active3 beds 2 baths3,608 sq. ft.5842 Gianna Drive, Timnath, CO 80547
MLS# IR1048299Listed by: C3 REAL ESTATE SOLUTIONS, LLC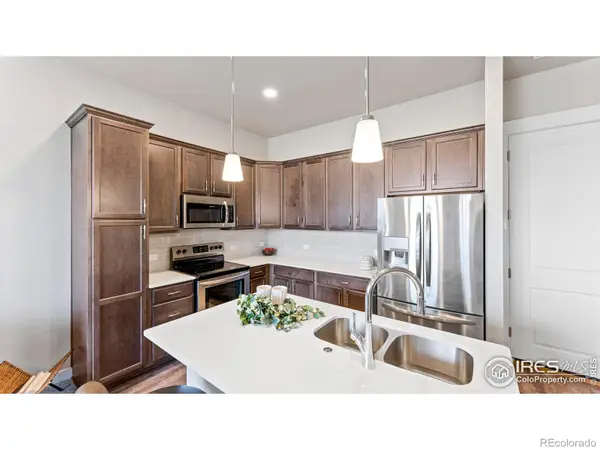 $419,900Active2 beds 3 baths1,437 sq. ft.
$419,900Active2 beds 3 baths1,437 sq. ft.6780 Maple Leaf Drive, Timnath, CO 80547
MLS# IR1048152Listed by: RE/MAX ALLIANCE-FTC DWTN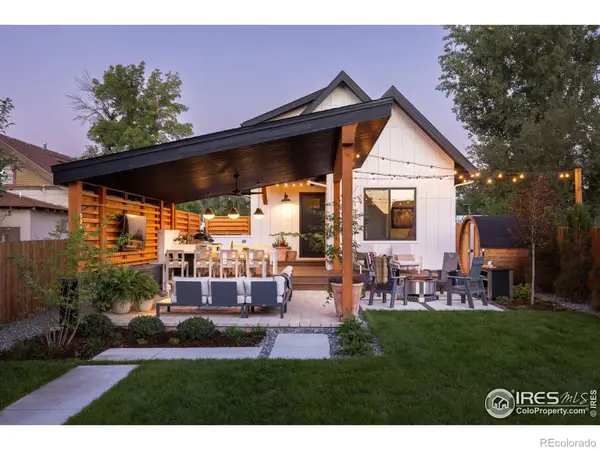 $1,250,000Active5 beds 4 baths3,280 sq. ft.
$1,250,000Active5 beds 4 baths3,280 sq. ft.4306 Dixon Street, Timnath, CO 80547
MLS# IR1047933Listed by: GROUP HARMONY
