5051 John Muir Drive, Timnath, CO 80547
Local realty services provided by:Better Homes and Gardens Real Estate Kenney & Company
Listed by: brennen salz9702150473
Office: salz home solutions realty
MLS#:IR1045942
Source:ML
Price summary
- Price:$600,000
- Price per sq. ft.:$200.67
About this home
Welcome to 5051 John Muir Drive-a modern craftsman bungalow tucked within Trailside on Harmony, one of Timnath's most beloved, amenity-rich communities.This 3-bedroom, 3-bathroom home (with finished basement!) is a true beauty. Inside, you'll find an airy open-concept layout with abundant natural light, warm wood tones, and design details that feel equal parts intentional and inviting. The kitchen steals the show with quartz countertops, stainless-steel appliances, and a large island made for coffee chats and casual dinners alike. The main-floor primary suite is a true retreat-complete with dual vanities, a spacious walk-in closet, and a spa-like ensuite bath. A secondary bedroom and full bath round out the main level, while the finished basement adds flexible living space with a rec room, third bedroom, and full bath-ideal for movie nights, a home gym, or hosting guests. Enjoy the additional space in the sunroom just off the main living room. Step outside to your own backyard sanctuary featuring mature landscaping, multiple seating zones, and just-enough privacy to unwind or entertain. Solar panels (buyer to assume loan) keep energy bills low, and the attached two-car garage with storage makes daily life effortless. Here, connection comes naturally-whether it's a spontaneous pool day, a sunset walk along the Poudre River Trail, or catching up with neighbors at the community event center. To top it all off the Jellyfish outdoor lighting system is included!
Contact an agent
Home facts
- Year built:2021
- Listing ID #:IR1045942
Rooms and interior
- Bedrooms:3
- Total bathrooms:3
- Full bathrooms:2
- Living area:2,990 sq. ft.
Heating and cooling
- Cooling:Ceiling Fan(s), Central Air
- Heating:Forced Air
Structure and exterior
- Roof:Composition
- Year built:2021
- Building area:2,990 sq. ft.
- Lot area:0.12 Acres
Schools
- High school:Other
- Middle school:Other
- Elementary school:Timnath
Utilities
- Water:Public
- Sewer:Public Sewer
Finances and disclosures
- Price:$600,000
- Price per sq. ft.:$200.67
- Tax amount:$5,758 (2024)
New listings near 5051 John Muir Drive
- New
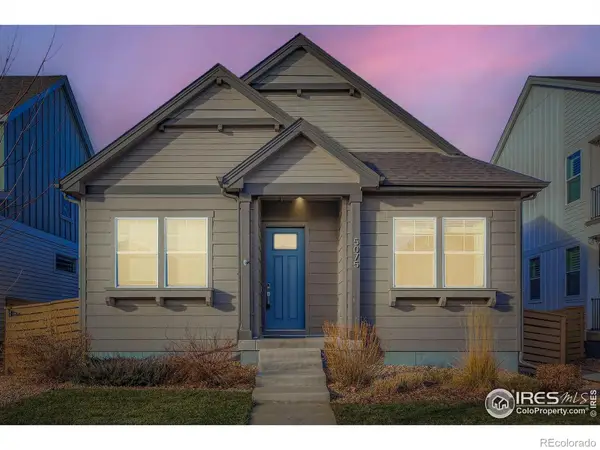 $569,900Active3 beds 2 baths2,852 sq. ft.
$569,900Active3 beds 2 baths2,852 sq. ft.5075 Brule Drive, Timnath, CO 80547
MLS# IR1048733Listed by: DYNAMIC REAL ESTATE SERVICES 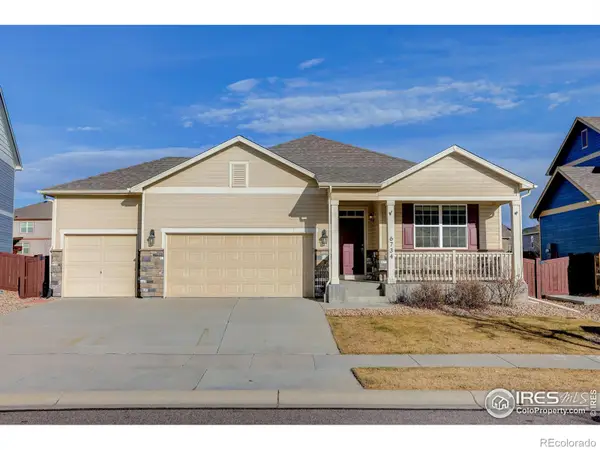 $560,000Active4 beds 2 baths1,894 sq. ft.
$560,000Active4 beds 2 baths1,894 sq. ft.6734 Grainery Road, Timnath, CO 80547
MLS# IR1048505Listed by: COLDWELL BANKER REALTY-NOCO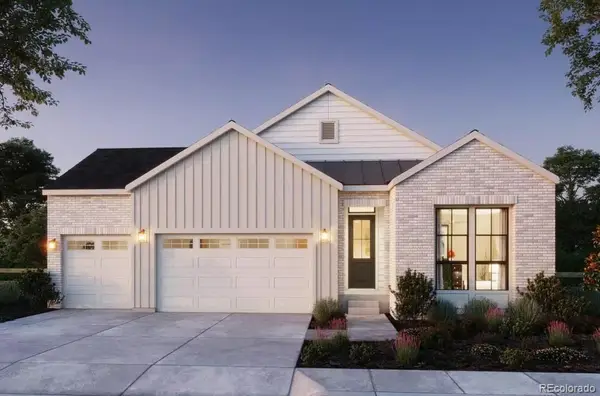 $900,983Active4 beds 4 baths3,942 sq. ft.
$900,983Active4 beds 4 baths3,942 sq. ft.1296 Weller Street, Timnath, CO 80547
MLS# 9817881Listed by: THE GROUP INC - HARMONY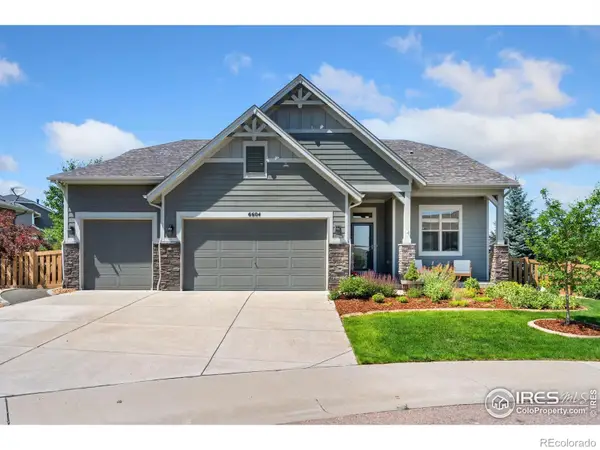 $725,000Active5 beds 4 baths4,836 sq. ft.
$725,000Active5 beds 4 baths4,836 sq. ft.6604 Neota Creek Court, Timnath, CO 80547
MLS# IR1048403Listed by: COLDWELL BANKER REALTY- FORT COLLINS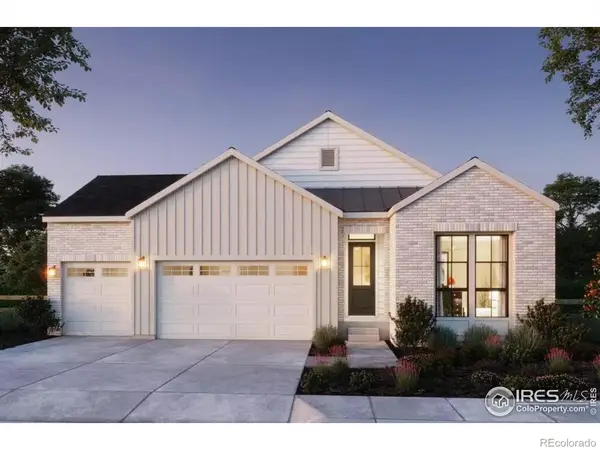 $900,983Active4 beds 4 baths3,942 sq. ft.
$900,983Active4 beds 4 baths3,942 sq. ft.1296 Weller Street, Timnath, CO 80547
MLS# IR1048340Listed by: GROUP HARMONY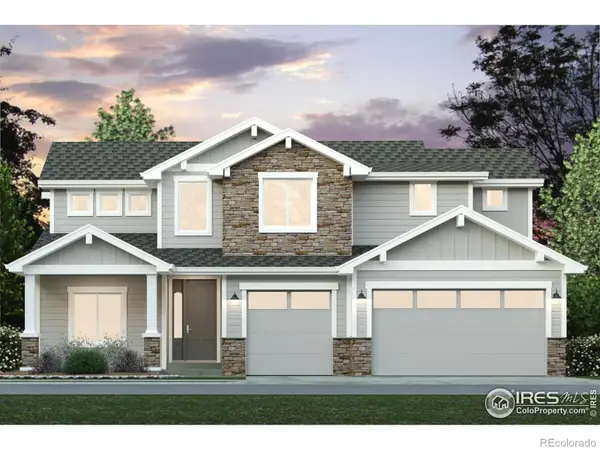 $1,022,740Active4 beds 3 baths3,926 sq. ft.
$1,022,740Active4 beds 3 baths3,926 sq. ft.5836 Gianna Drive, Timnath, CO 80547
MLS# IR1048307Listed by: C3 REAL ESTATE SOLUTIONS, LLC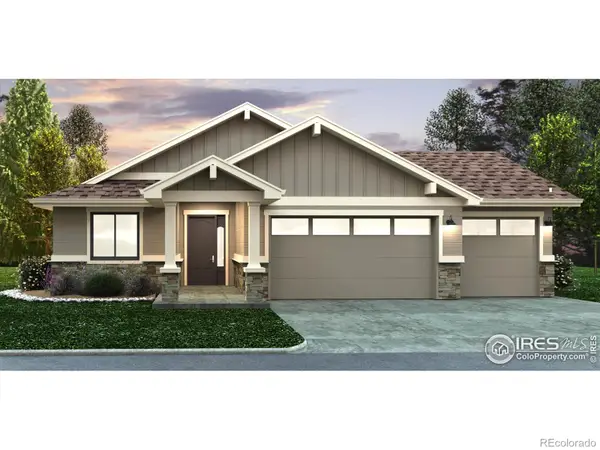 $953,990Active3 beds 2 baths3,720 sq. ft.
$953,990Active3 beds 2 baths3,720 sq. ft.5830 Gianna Drive, Timnath, CO 80547
MLS# IR1048309Listed by: C3 REAL ESTATE SOLUTIONS, LLC $964,990Active3 beds 2 baths3,608 sq. ft.
$964,990Active3 beds 2 baths3,608 sq. ft.5842 Gianna Drive, Timnath, CO 80547
MLS# IR1048299Listed by: C3 REAL ESTATE SOLUTIONS, LLC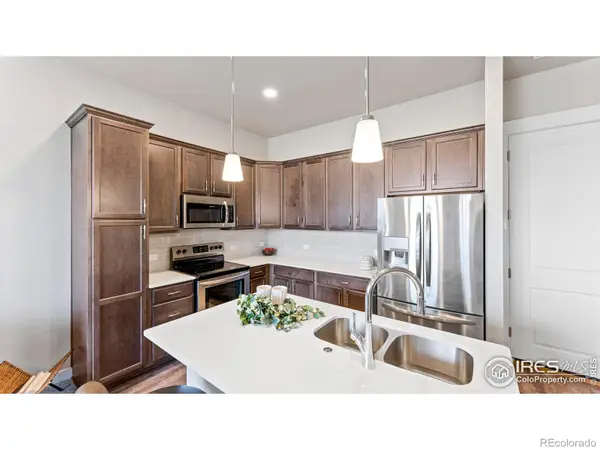 $419,900Active2 beds 3 baths1,437 sq. ft.
$419,900Active2 beds 3 baths1,437 sq. ft.6780 Maple Leaf Drive, Timnath, CO 80547
MLS# IR1048152Listed by: RE/MAX ALLIANCE-FTC DWTN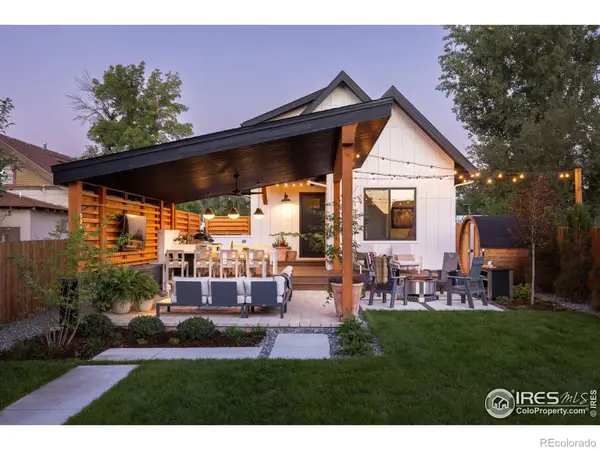 $1,250,000Active5 beds 4 baths3,280 sq. ft.
$1,250,000Active5 beds 4 baths3,280 sq. ft.4306 Dixon Street, Timnath, CO 80547
MLS# IR1047933Listed by: GROUP HARMONY
