5460 Homeward Drive, Timnath, CO 80547
Local realty services provided by:Better Homes and Gardens Real Estate Kenney & Company
5460 Homeward Drive,Timnath, CO 80547
$640,000
- 6 Beds
- 4 Baths
- - sq. ft.
- Single family
- Sold
Listed by: jesse engel9704129435
Office: re/max alliance-loveland
MLS#:IR1041301
Source:ML
Sorry, we are unable to map this address
Price summary
- Price:$640,000
About this home
Don't miss this immaculate two-story home, perfectly positioned on a corner lot backing to nearly 11 acres of neighborhood open space. With direct access to scenic trails, a tranquil pond, and a nearby park, it's a dream setting for nature lovers and active lifestyles alike. This spacious home features 6 bedrooms plus a main floor office/study, including a luxurious primary suite with dual closets and 5-piece bath. A rare 4-car garage ensures ample room for vehicles, toys, and storage. An inviting open-concept living area centers around a cozy gas fireplace, while the finished basement adds versatile space for entertaining, hobbies, or a media room. Outdoors, enjoy the extended back patio for summer barbecues and gatherings, along with raised garden beds ready for your green thumb. Additional highlights include central air conditioning and fully owned solar panels for energy efficiency and long-term savings. Lovingly maintained and move-in ready, this home blends comfort, style, and a peaceful location with modern convenience!
Contact an agent
Home facts
- Year built:2019
- Listing ID #:IR1041301
Rooms and interior
- Bedrooms:6
- Total bathrooms:4
- Full bathrooms:3
- Half bathrooms:1
Heating and cooling
- Cooling:Ceiling Fan(s), Central Air
- Heating:Forced Air
Structure and exterior
- Roof:Composition
- Year built:2019
Schools
- High school:Other
- Middle school:Other
- Elementary school:Timnath
Utilities
- Water:Public
- Sewer:Public Sewer
Finances and disclosures
- Price:$640,000
- Tax amount:$6,634 (2024)
New listings near 5460 Homeward Drive
- New
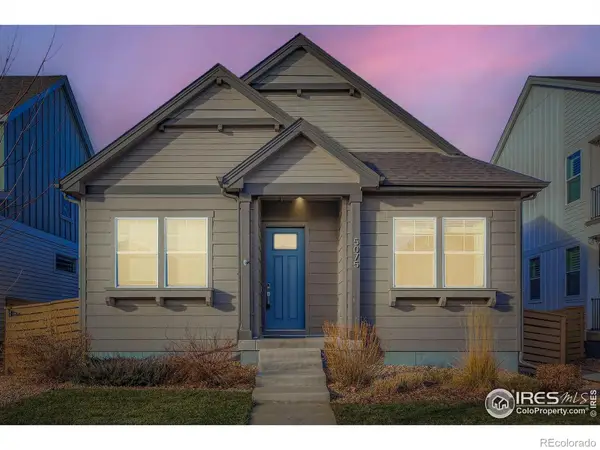 $569,900Active3 beds 2 baths2,852 sq. ft.
$569,900Active3 beds 2 baths2,852 sq. ft.5075 Brule Drive, Timnath, CO 80547
MLS# IR1048733Listed by: DYNAMIC REAL ESTATE SERVICES 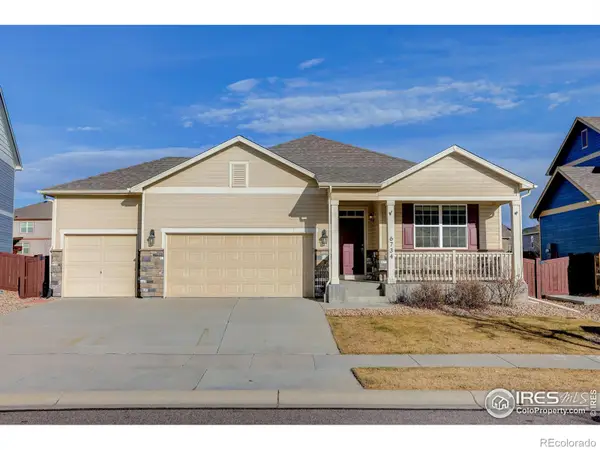 $560,000Active4 beds 2 baths1,894 sq. ft.
$560,000Active4 beds 2 baths1,894 sq. ft.6734 Grainery Road, Timnath, CO 80547
MLS# IR1048505Listed by: COLDWELL BANKER REALTY-NOCO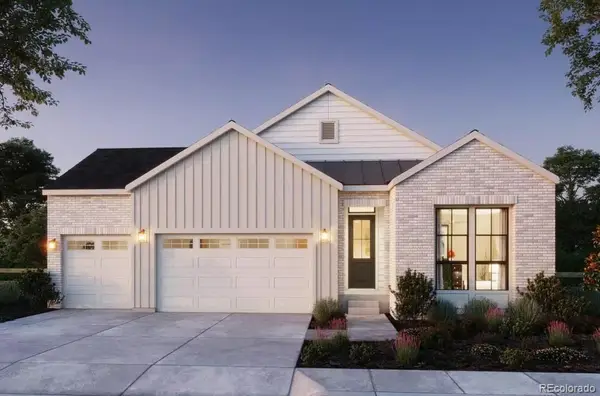 $900,983Active4 beds 4 baths3,942 sq. ft.
$900,983Active4 beds 4 baths3,942 sq. ft.1296 Weller Street, Timnath, CO 80547
MLS# 9817881Listed by: THE GROUP INC - HARMONY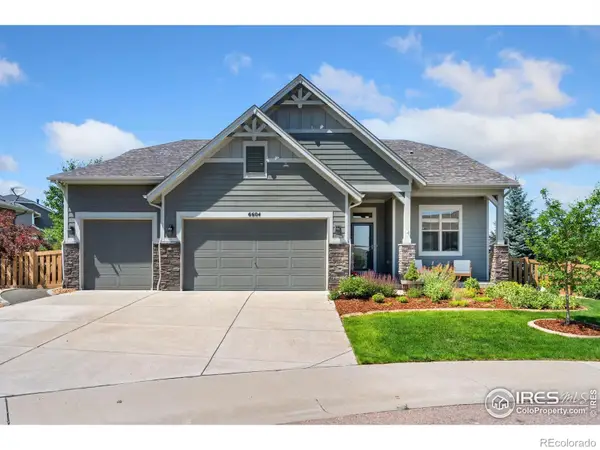 $725,000Active5 beds 4 baths4,836 sq. ft.
$725,000Active5 beds 4 baths4,836 sq. ft.6604 Neota Creek Court, Timnath, CO 80547
MLS# IR1048403Listed by: COLDWELL BANKER REALTY- FORT COLLINS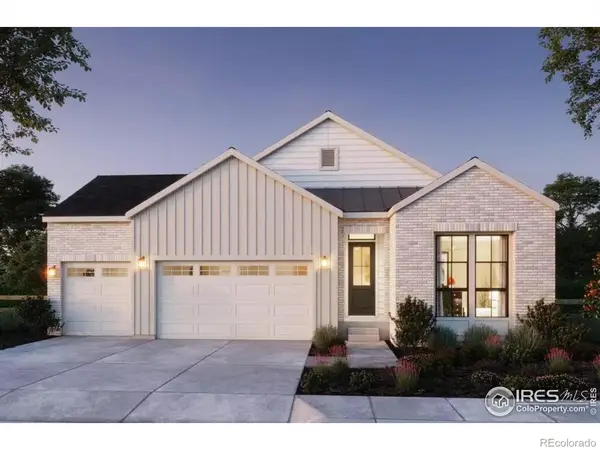 $900,983Active4 beds 4 baths3,942 sq. ft.
$900,983Active4 beds 4 baths3,942 sq. ft.1296 Weller Street, Timnath, CO 80547
MLS# IR1048340Listed by: GROUP HARMONY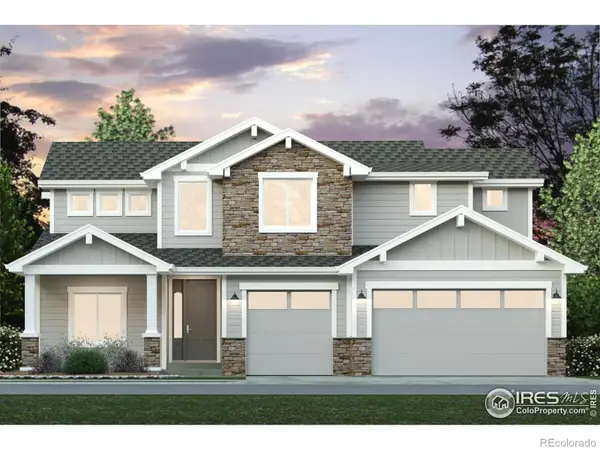 $1,022,740Active4 beds 3 baths3,926 sq. ft.
$1,022,740Active4 beds 3 baths3,926 sq. ft.5836 Gianna Drive, Timnath, CO 80547
MLS# IR1048307Listed by: C3 REAL ESTATE SOLUTIONS, LLC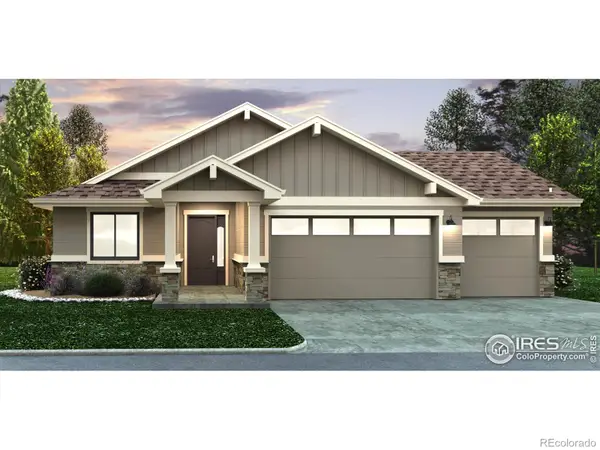 $953,990Active3 beds 2 baths3,720 sq. ft.
$953,990Active3 beds 2 baths3,720 sq. ft.5830 Gianna Drive, Timnath, CO 80547
MLS# IR1048309Listed by: C3 REAL ESTATE SOLUTIONS, LLC $964,990Active3 beds 2 baths3,608 sq. ft.
$964,990Active3 beds 2 baths3,608 sq. ft.5842 Gianna Drive, Timnath, CO 80547
MLS# IR1048299Listed by: C3 REAL ESTATE SOLUTIONS, LLC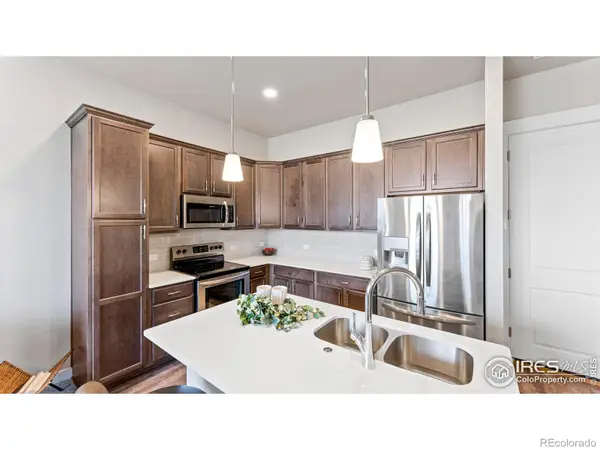 $419,900Active2 beds 3 baths1,437 sq. ft.
$419,900Active2 beds 3 baths1,437 sq. ft.6780 Maple Leaf Drive, Timnath, CO 80547
MLS# IR1048152Listed by: RE/MAX ALLIANCE-FTC DWTN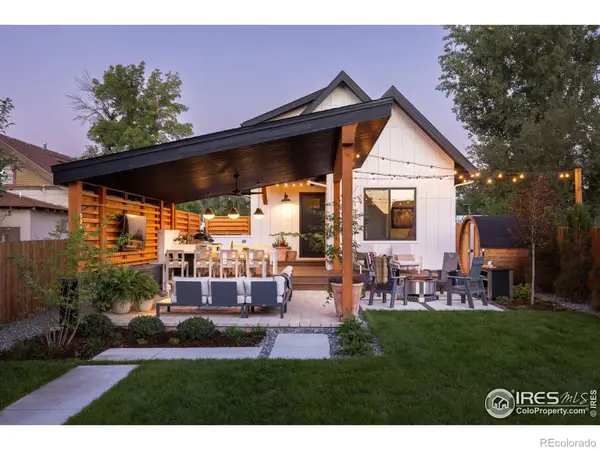 $1,250,000Active5 beds 4 baths3,280 sq. ft.
$1,250,000Active5 beds 4 baths3,280 sq. ft.4306 Dixon Street, Timnath, CO 80547
MLS# IR1047933Listed by: GROUP HARMONY
