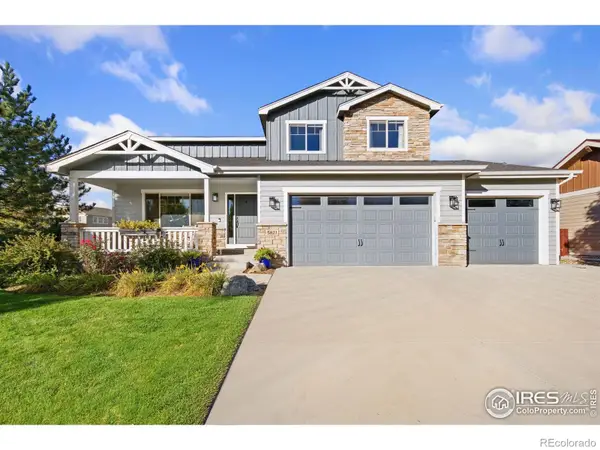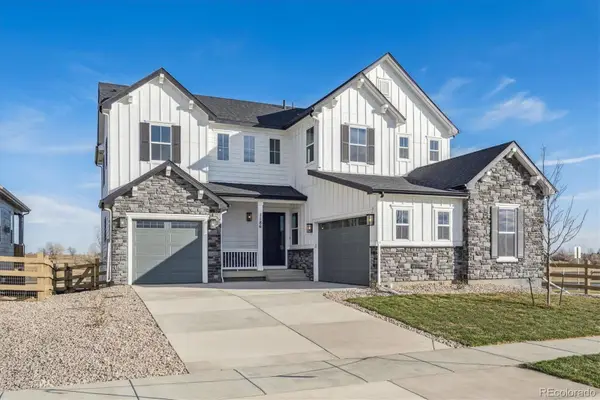5606 Calgary Street, Timnath, CO 80547
Local realty services provided by:Better Homes and Gardens Real Estate Kenney & Company
Listed by: tara jones, chifei sheihhomes@opendoor.com,720-594-2727
Office: opendoor brokerage llc.
MLS#:6785438
Source:ML
Price summary
- Price:$620,000
- Price per sq. ft.:$154.69
About this home
Seller may consider buyer concessions if made in an offer. Welcome to this beautifully updated home. The neutral color paint scheme and fresh interior paint provide a modern and inviting atmosphere. The living room features a cozy fireplace, perfect for relaxing evenings. The kitchen is equipped with all stainless steel appliances, offering a sleek and contemporary look. The primary bathroom boasts double sinks, and a separate tub and shower for your convenience. The home also features partial flooring replacement for a fresh and updated look. Outside, you'll find a patio in the fenced-in backyard, perfect for outdoor entertaining. This home is a must-see with its many updates and features.. Included 100-Day Home Warranty with buyer activation
Contact an agent
Home facts
- Year built:2007
- Listing ID #:6785438
Rooms and interior
- Bedrooms:4
- Total bathrooms:3
- Full bathrooms:2
- Half bathrooms:1
- Living area:4,008 sq. ft.
Heating and cooling
- Cooling:Central Air
- Heating:Forced Air, Natural Gas
Structure and exterior
- Roof:Composition
- Year built:2007
- Building area:4,008 sq. ft.
- Lot area:0.18 Acres
Schools
- High school:Fossil Ridge
- Middle school:Preston
- Elementary school:Bethke
Utilities
- Sewer:Public Sewer
Finances and disclosures
- Price:$620,000
- Price per sq. ft.:$154.69
- Tax amount:$6,375 (2024)
New listings near 5606 Calgary Street
- Open Sat, 12 to 2pmNew
 $860,000Active5 beds 5 baths4,038 sq. ft.
$860,000Active5 beds 5 baths4,038 sq. ft.5821 Red Bridge Drive, Timnath, CO 80547
MLS# IR1051372Listed by: GROUP MULBERRY - Open Sat, 1:30 to 3:30pmNew
 $910,000Active3 beds 4 baths3,371 sq. ft.
$910,000Active3 beds 4 baths3,371 sq. ft.4264 Grand Park Drive, Timnath, CO 80547
MLS# IR1051200Listed by: C3 REAL ESTATE SOLUTIONS, LLC - New
 $1,025,000Active6 beds 5 baths5,448 sq. ft.
$1,025,000Active6 beds 5 baths5,448 sq. ft.5573 Zadie Avenue, Timnath, CO 80547
MLS# IR1051178Listed by: COLDWELL BANKER REALTY-N METRO - Open Sat, 12 to 3pmNew
 $1,840,000Active5 beds 5 baths4,936 sq. ft.
$1,840,000Active5 beds 5 baths4,936 sq. ft.3828 Valley Crest Drive, Timnath, CO 80547
MLS# IR1051011Listed by: COMPASS - BOULDER - New
 $1,987,000Active5 beds 4 baths5,220 sq. ft.
$1,987,000Active5 beds 4 baths5,220 sq. ft.1531 Christina Court, Timnath, CO 80547
MLS# IR1050960Listed by: BETTER HOMES AND GARDENS REAL ESTATE - NEUHAUS - Open Sat, 11am to 1pmNew
 $599,000Active3 beds 3 baths2,657 sq. ft.
$599,000Active3 beds 3 baths2,657 sq. ft.5572 Mare Lane, Timnath, CO 80547
MLS# IR1050895Listed by: KENTWOOD RE NORTHERN PROP LLC - New
 $1,225,000Active4 beds 4 baths5,704 sq. ft.
$1,225,000Active4 beds 4 baths5,704 sq. ft.5840 Tommy Court, Timnath, CO 80547
MLS# IR1050813Listed by: COLDWELL BANKER REALTY-N METRO - Open Sat, 10am to 2pmNew
 $635,000Active3 beds 3 baths3,011 sq. ft.
$635,000Active3 beds 3 baths3,011 sq. ft.5247 Alberta Falls Street, Timnath, CO 80547
MLS# IR1050816Listed by: COLDWELL BANKER REALTY- FORT COLLINS - New
 $725,000Active4 beds 3 baths3,878 sq. ft.
$725,000Active4 beds 3 baths3,878 sq. ft.7142 Cottage Court, Timnath, CO 80547
MLS# IR1050730Listed by: GROUP HARMONY - New
 $999,950Active6 beds 6 baths5,112 sq. ft.
$999,950Active6 beds 6 baths5,112 sq. ft.1186 Weller Street, Timnath, CO 80547
MLS# 7017695Listed by: RICHMOND REALTY INC

