5894 Graphite Street, Timnath, CO 80547
Local realty services provided by:Better Homes and Gardens Real Estate Kenney & Company
Listed by: katherine beckkathy@kathybeck.com,970-213-8475
Office: the group inc - harmony
MLS#:3121471
Source:ML
Price summary
- Price:$683,000
- Price per sq. ft.:$183.9
- Monthly HOA dues:$105
About this home
Elegant Timnath Ranch Retreat! Step into this meticulously maintained home, where every detail has been thoughtfully curated for comfort and style. Freshly painted interiors and rich acacia wood floors throughout the main living areas create a warm and inviting atmosphere. The gourmet kitchen boasts granite countertops, double ovens, a gas cooktop, and abundant cabinetry, making it a chef's delight. Adjacent to the kitchen, a versatile "command center" offers a perfect space for a home office or additional storage. Relax in the spacious primary suite, featuring a 5-piece bath with a jetted tub and a walk-in closet. The home also includes a cozy gas fireplace with a stone surround, formal and informal dining areas, and a formal living room that can serve as a reading nook or music space. Practical amenities like tile flooring in all bathrooms and the laundry room, three linen closets, and a three-car garage add to the home's functionality. The furnace was replaced in 2024, ensuring modern efficiency. Outside, the expanded wrap-around patio provides a shaded retreat for afternoon barbecues, while the covered front porch offers a serene spot to enjoy colorful sunsets. A full front and back sprinkler system keeps the landscaping lush and green. Located in the desirable South Timnath Ranch community, residents have access to amenities such as a pool with slides, a clubhouse, workout room, basketball courts, and the recently updated Timnath Community Park, featuring pickleball courts, a dog park, an accessible playground, and open fields for various activities. This home offers a perfect blend of elegance, comfort, and community. Don't miss the opportunity to make it yours. Schedule a private tour today and experience all that this exceptional property has to offer. Home warranty included for no worries!
Contact an agent
Home facts
- Year built:2011
- Listing ID #:3121471
Rooms and interior
- Bedrooms:4
- Total bathrooms:3
- Full bathrooms:2
- Half bathrooms:1
- Living area:3,714 sq. ft.
Heating and cooling
- Cooling:Central Air
- Heating:Forced Air
Structure and exterior
- Roof:Composition
- Year built:2011
- Building area:3,714 sq. ft.
- Lot area:0.2 Acres
Schools
- High school:Timnath
- Middle school:Timnath
- Elementary school:Bethke
Utilities
- Water:Public
- Sewer:Public Sewer
Finances and disclosures
- Price:$683,000
- Price per sq. ft.:$183.9
- Tax amount:$5,858 (2024)
New listings near 5894 Graphite Street
- New
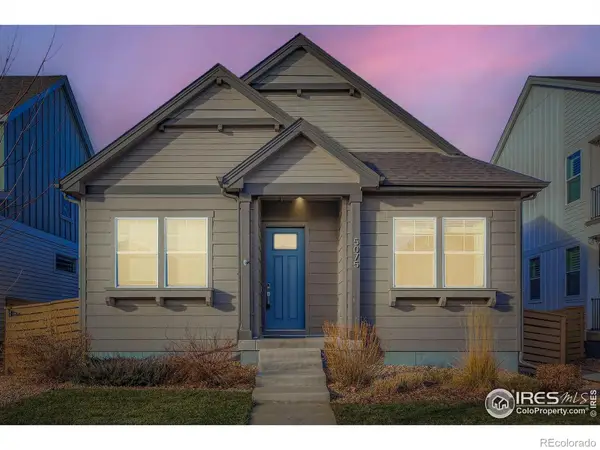 $569,900Active3 beds 2 baths2,852 sq. ft.
$569,900Active3 beds 2 baths2,852 sq. ft.5075 Brule Drive, Timnath, CO 80547
MLS# IR1048733Listed by: DYNAMIC REAL ESTATE SERVICES 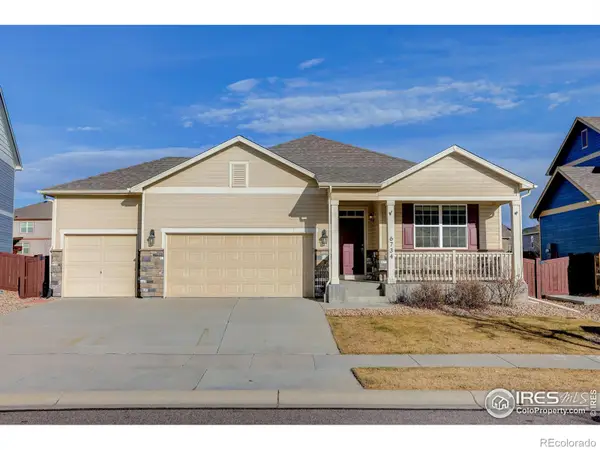 $560,000Active4 beds 2 baths1,894 sq. ft.
$560,000Active4 beds 2 baths1,894 sq. ft.6734 Grainery Road, Timnath, CO 80547
MLS# IR1048505Listed by: COLDWELL BANKER REALTY-NOCO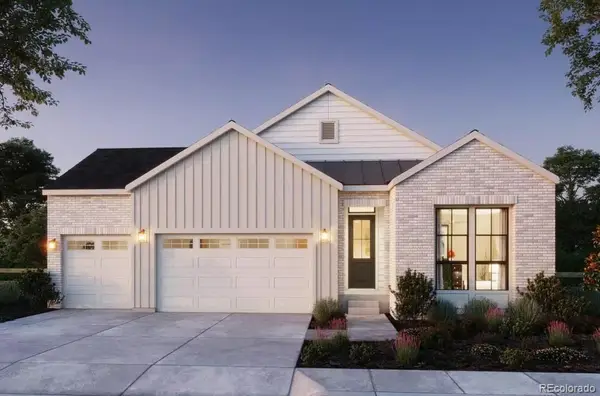 $900,983Active4 beds 4 baths3,942 sq. ft.
$900,983Active4 beds 4 baths3,942 sq. ft.1296 Weller Street, Timnath, CO 80547
MLS# 9817881Listed by: THE GROUP INC - HARMONY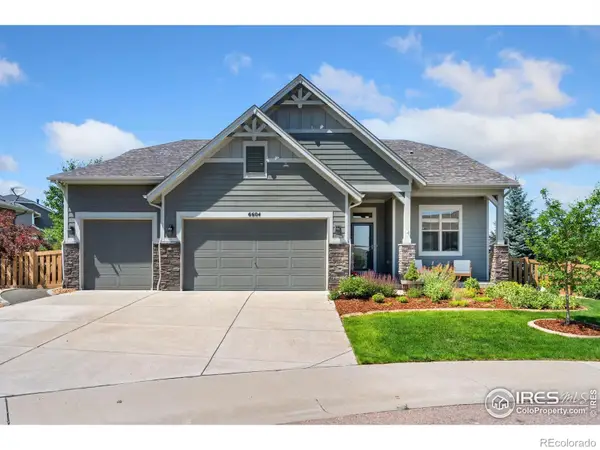 $725,000Active5 beds 4 baths4,836 sq. ft.
$725,000Active5 beds 4 baths4,836 sq. ft.6604 Neota Creek Court, Timnath, CO 80547
MLS# IR1048403Listed by: COLDWELL BANKER REALTY- FORT COLLINS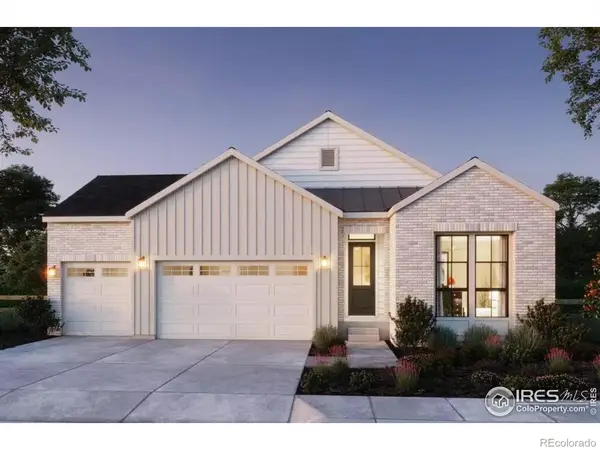 $900,983Active4 beds 4 baths3,942 sq. ft.
$900,983Active4 beds 4 baths3,942 sq. ft.1296 Weller Street, Timnath, CO 80547
MLS# IR1048340Listed by: GROUP HARMONY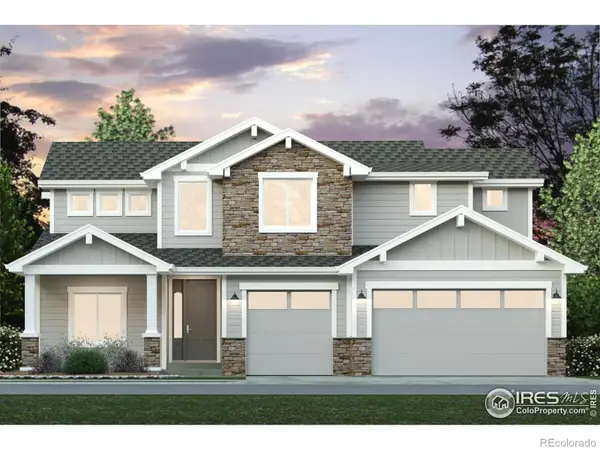 $1,022,740Active4 beds 3 baths3,926 sq. ft.
$1,022,740Active4 beds 3 baths3,926 sq. ft.5836 Gianna Drive, Timnath, CO 80547
MLS# IR1048307Listed by: C3 REAL ESTATE SOLUTIONS, LLC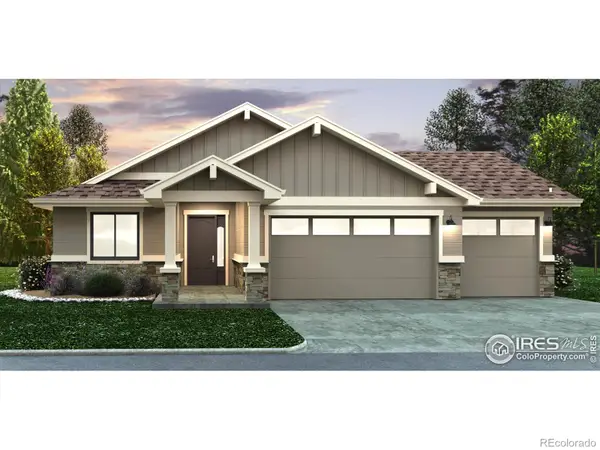 $953,990Active3 beds 2 baths3,720 sq. ft.
$953,990Active3 beds 2 baths3,720 sq. ft.5830 Gianna Drive, Timnath, CO 80547
MLS# IR1048309Listed by: C3 REAL ESTATE SOLUTIONS, LLC $964,990Active3 beds 2 baths3,608 sq. ft.
$964,990Active3 beds 2 baths3,608 sq. ft.5842 Gianna Drive, Timnath, CO 80547
MLS# IR1048299Listed by: C3 REAL ESTATE SOLUTIONS, LLC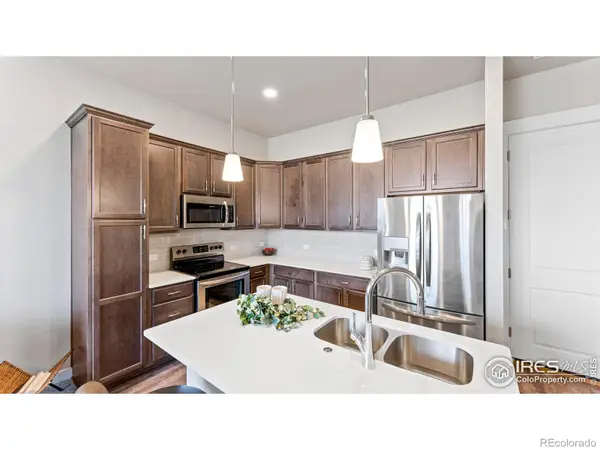 $419,900Active2 beds 3 baths1,437 sq. ft.
$419,900Active2 beds 3 baths1,437 sq. ft.6780 Maple Leaf Drive, Timnath, CO 80547
MLS# IR1048152Listed by: RE/MAX ALLIANCE-FTC DWTN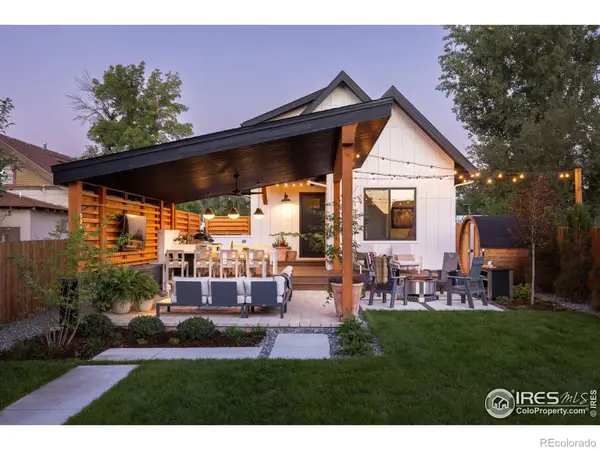 $1,250,000Active5 beds 4 baths3,280 sq. ft.
$1,250,000Active5 beds 4 baths3,280 sq. ft.4306 Dixon Street, Timnath, CO 80547
MLS# IR1047933Listed by: GROUP HARMONY
