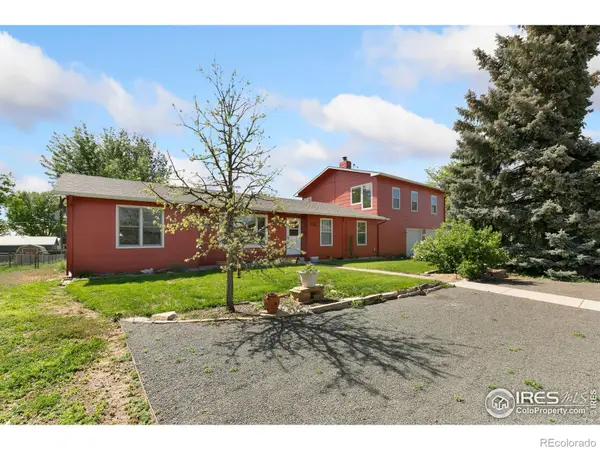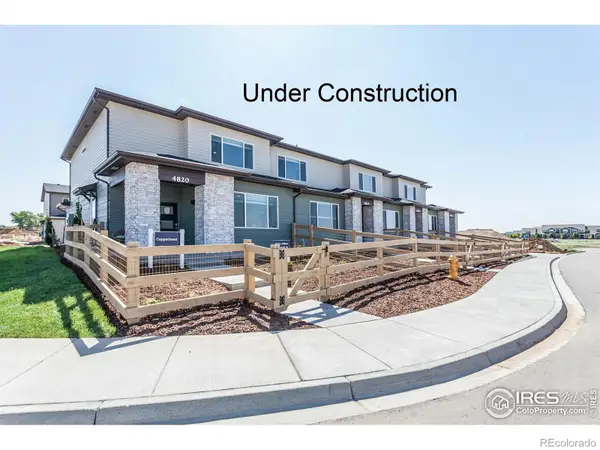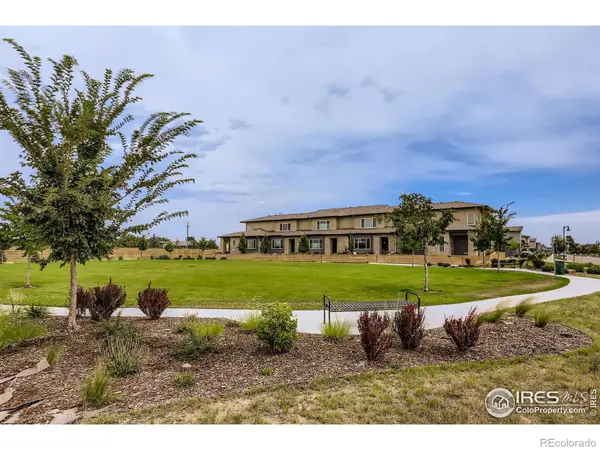6785 Maple Leaf Drive, Timnath, CO 80547
Local realty services provided by:Better Homes and Gardens Real Estate Kenney & Company
Listed by:tamara sherrill9704821781
Office:re/max alliance-ftc dwtn
MLS#:IR1024047
Source:ML
Price summary
- Price:$462,545
- Price per sq. ft.:$321.88
- Monthly HOA dues:$300
About this home
Ready to experience quality, convenience & beauty in your next home? Don't miss the opportunity to own this move in ready townhome style condo! Welcome to Wilder in Timnath Ranch, a new community by Landmark Homes. The Eldorado plan offers a 2 car attached garage, 2 primary suites, 1 primary bedroom w/ extra sitting nook, both w/ walk-in closets, 1 primary w/ dual vanities & separate water closet & linen closet, upstairs loft space for desk or reading nook, fenced front porch, & large windows allowing an abundance of natural light. Come see the exceptional luxury interior features: high efficiency furnace, tankless water heater, & gorgeous, designer selected "Luxmark" standard finishes, quartz counters, tile surrounds, stainless appliances, tile floors in laundry & bathrooms & 1 car garage included. Enjoy quality craftsmanship & attainability, all located in a community loaded w/ amenities & conveniently located across from Bethke Elementary, w/ easy access to I-25 & shopping, entertainment, dining, medical & other services. Enjoy quality craftsmanship & attainability, all located in a community loaded w/ parks, trails, pickleball, basketball courts, splash pad & two pools! Located in a Metro Taxing District. Annual MD fee of $900, billed quarterly. Come DISCOVER for yourself & schedule a private tour! Model located at 6838 Stonebrook Drive, Timnath, CO 80547. Quality townhome style condominiums built by Landmark Homes, Northern Colorado's leading condo and townhome builder. Completion date may vary, call for construction updates.
Contact an agent
Home facts
- Year built:2025
- Listing ID #:IR1024047
Rooms and interior
- Bedrooms:2
- Total bathrooms:3
- Full bathrooms:1
- Half bathrooms:1
- Living area:1,437 sq. ft.
Heating and cooling
- Cooling:Central Air
- Heating:Forced Air
Structure and exterior
- Roof:Composition
- Year built:2025
- Building area:1,437 sq. ft.
Schools
- High school:Other
- Middle school:Other
- Elementary school:Bethke
Utilities
- Water:Public
- Sewer:Public Sewer
Finances and disclosures
- Price:$462,545
- Price per sq. ft.:$321.88
New listings near 6785 Maple Leaf Drive
- New
 $1,025,000Active6 beds 5 baths5,448 sq. ft.
$1,025,000Active6 beds 5 baths5,448 sq. ft.5613 Zadie Avenue, Timnath, CO 80547
MLS# IR1044681Listed by: COLDWELL BANKER REALTY-N METRO  $725,000Active4 beds 2 baths3,864 sq. ft.
$725,000Active4 beds 2 baths3,864 sq. ft.4321 Main Street, Timnath, CO 80547
MLS# IR1034872Listed by: RE/MAX ALLIANCE-FTC DWTN- Open Sat, 10am to 6pm
 $455,745Active3 beds 3 baths1,623 sq. ft.
$455,745Active3 beds 3 baths1,623 sq. ft.6951 Stone Brook Drive, Timnath, CO 80547
MLS# IR1042958Listed by: RE/MAX ALLIANCE-FTC SOUTH - Open Sun, 1:30 to 3:30pm
 $1,275,000Active5 beds 4 baths3,280 sq. ft.
$1,275,000Active5 beds 4 baths3,280 sq. ft.4306 Dixon Street, Timnath, CO 80547
MLS# IR1039219Listed by: GROUP HARMONY  $428,800Active3 beds 3 baths1,630 sq. ft.
$428,800Active3 beds 3 baths1,630 sq. ft.4802 Denys Drive, Timnath, CO 80547
MLS# IR1041161Listed by: REALTY ONE GROUP FOURPOINTS CO- New
 $597,500Active2 beds 2 baths1,573 sq. ft.
$597,500Active2 beds 2 baths1,573 sq. ft.4013 Kern Street, Timnath, CO 80547
MLS# IR1044513Listed by: GROUP HARMONY - Open Wed, 8am to 7pmNew
 $591,000Active4 beds 3 baths2,495 sq. ft.
$591,000Active4 beds 3 baths2,495 sq. ft.5510 Homeward Drive, Timnath, CO 80547
MLS# 8897711Listed by: OPENDOOR BROKERAGE LLC - New
 $810,000Active5 beds 5 baths3,410 sq. ft.
$810,000Active5 beds 5 baths3,410 sq. ft.5202 Cloud Dance Drive, Timnath, CO 80547
MLS# IR1044384Listed by: RE/MAX ALLIANCE-FTC SOUTH - New
 $660,000Active4 beds 3 baths3,609 sq. ft.
$660,000Active4 beds 3 baths3,609 sq. ft.5128 Odessa Lake Street, Timnath, CO 80547
MLS# IR1044370Listed by: FATHOM REALTY COLORADO LLC - New
 $899,900Active4 beds 3 baths4,010 sq. ft.
$899,900Active4 beds 3 baths4,010 sq. ft.5874 Kilbeggin Road, Timnath, CO 80547
MLS# 6393462Listed by: THE GROUP INC - HARMONY
