1008 Grant Ave, Trinidad, CO 81082
Local realty services provided by:Better Homes and Gardens Real Estate Kenney & Company
Listed by: bill louthan
Office: code of the west real estate llc.
MLS#:233573
Source:CO_PAR
Price summary
- Price:$723,900
- Price per sq. ft.:$168.51
About this home
Timeless Elegance Meets Modern Comfort in This fully Restored 1900's Era Craftsman. Step into a perfect blend of historic character and modern upgrades in this meticulously maintained and restored home sitting on a wide, quiet street a few short blocks from downtown. From the moment you enter, you'll be captivated by the beautifully maintained original woodwork, featuring stunning quarter-sawn oak built-ins in the dining room and original oak hardwood floors throughout the main level. Coffered ceilings and leaded glass windows add to the home's rich architectural detail and warmth. This 4-bedroom + office home has been thoughtfully updated with integrity and care. All electrical and plumbing systems have been professionally upgraded, and vintage lighting has been thoughtfully curated throughout. Every wall has been resurfaced for a crisp, clean finish, and a stylish half bath has been added on the main floor for convenience. The sunroom off the kitchen boasts brand new windows, inviting natural light to pour in, while the newly designed laundry room adds everyday practicality. The first-floor bathroom shines with a new vanity and lighting, blending period charm with modern function. Outdoors, enjoy a fully fenced backyard oasis with brand-new landscaping and privacy fencing perfect for entertaining, gardening, or relaxing in peace. A detached two-car garage and additional off-street parking offer rare convenience in this charming residential setting.
Contact an agent
Home facts
- Year built:1911
- Listing ID #:233573
- Added:114 day(s) ago
- Updated:November 15, 2025 at 04:11 PM
Rooms and interior
- Bedrooms:4
- Total bathrooms:3
- Full bathrooms:3
- Living area:4,296 sq. ft.
Structure and exterior
- Year built:1911
- Building area:4,296 sq. ft.
- Lot area:0.16 Acres
Finances and disclosures
- Price:$723,900
- Price per sq. ft.:$168.51
- Tax amount:$677
New listings near 1008 Grant Ave
- New
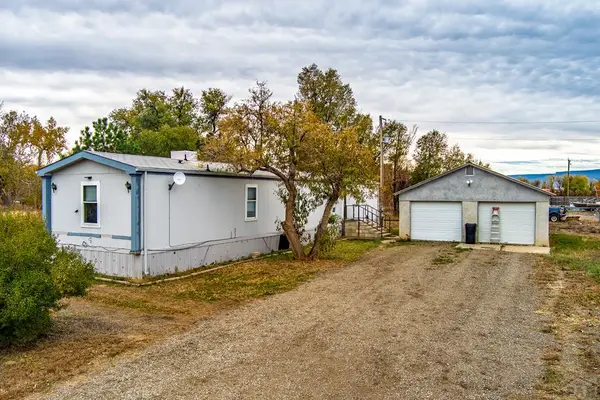 $175,000Active3 beds 2 baths1,280 sq. ft.
$175,000Active3 beds 2 baths1,280 sq. ft.Address Withheld By Seller, Trinidad, CO 81082
MLS# 235662Listed by: CODE OF THE WEST REAL ESTATE LLC - New
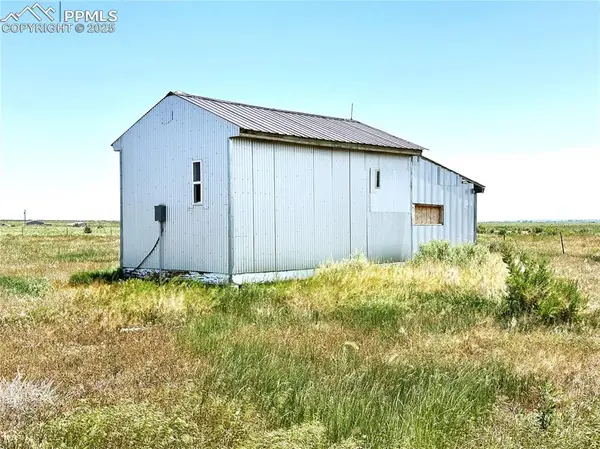 $69,900Active37.7 Acres
$69,900Active37.7 Acres22960 Black Hills Drive, Trinidad, CO 81082
MLS# 7757494Listed by: KELLER WILLIAMS PERFORMANCE REALTY - New
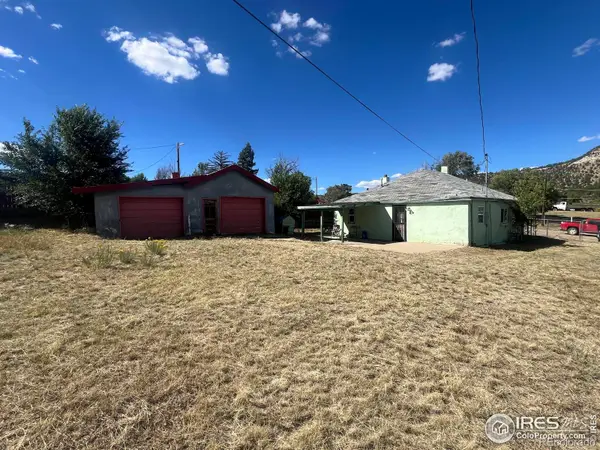 $220,000Active2 beds 1 baths1,478 sq. ft.
$220,000Active2 beds 1 baths1,478 sq. ft.1124 Smith Avenue, Trinidad, CO 81082
MLS# IR1046961Listed by: NORTHERN COLORADO REAL ESTATE 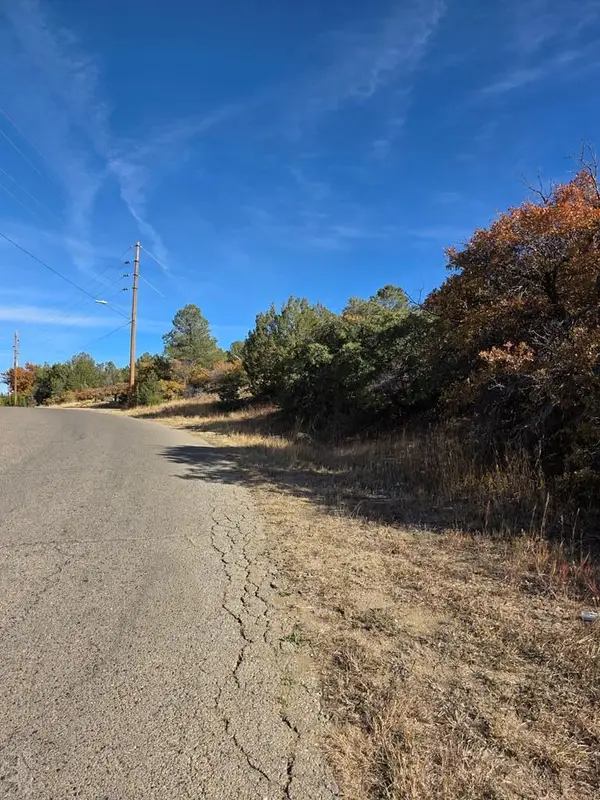 $65,500Active2.44 Acres
$65,500Active2.44 AcresTBD W Washington Ave., Trinidad, CO 81082
MLS# 235485Listed by: CODE OF THE WEST REAL ESTATE LLC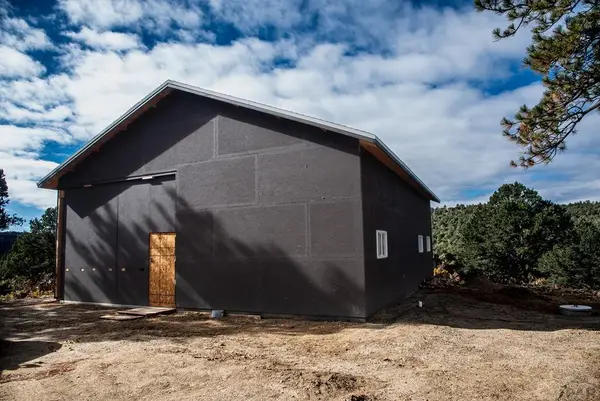 $274,000Active35.1 Acres
$274,000Active35.1 Acres33191 Elk Park Rd, Trinidad, CO 81082
MLS# 235456Listed by: CODE OF THE WEST REAL ESTATE LLC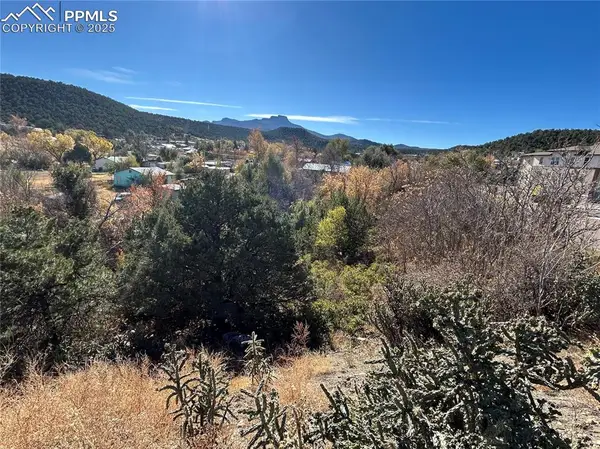 $10,000Active0.32 Acres
$10,000Active0.32 AcresS Denver Avenue, Trinidad, CO 81082
MLS# 6485821Listed by: THE PLATINUM GROUP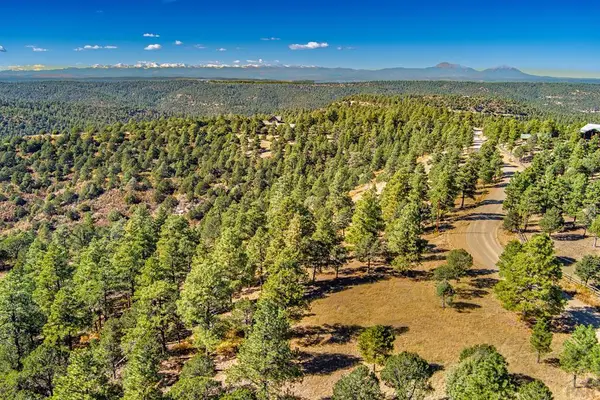 $195,000Active35.14 Acres
$195,000Active35.14 Acres33250 Fox Trail, Trinidad, CO 81082
MLS# 235428Listed by: CODE OF THE WEST REAL ESTATE LLC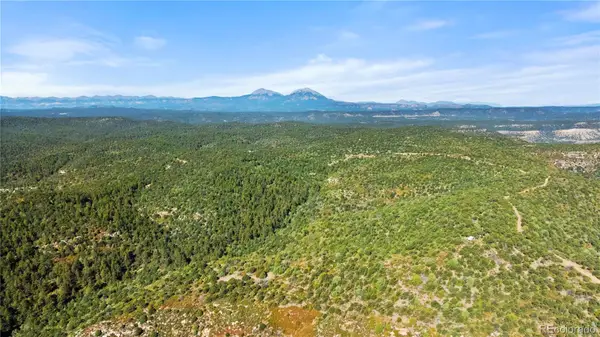 $320,000Active160.79 Acres
$320,000Active160.79 AcresLots L, M, N, O Tollerburg Road, Trinidad, CO 81082
MLS# 9769676Listed by: WHITETAIL PROPERTIES REAL ESTATE LLC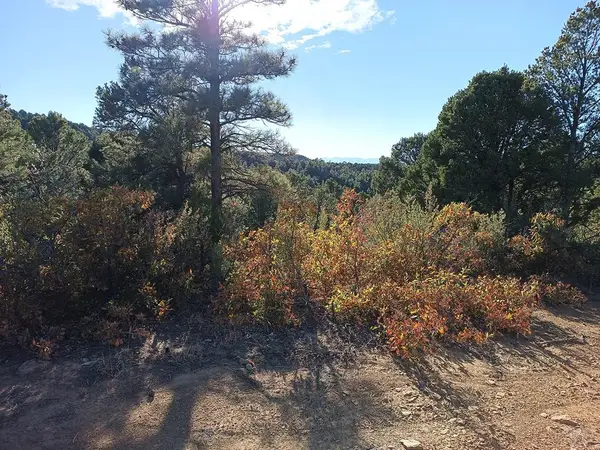 $80,000Active-- beds -- baths
$80,000Active-- beds -- bathsLOT 86 Ponderosa Hills, Trinidad, CO 81082
MLS# 235385Listed by: REAL BROKER, LLC DBA REAL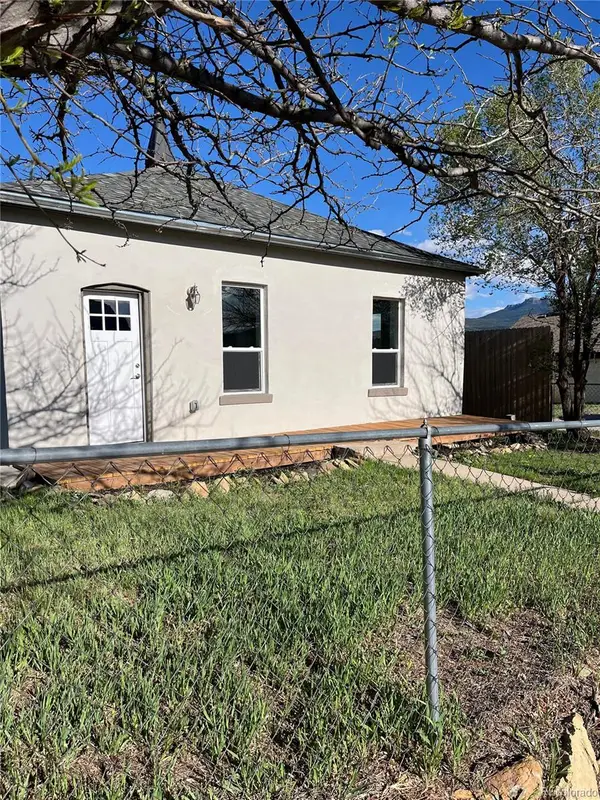 $270,000Active2 beds 2 baths1,508 sq. ft.
$270,000Active2 beds 2 baths1,508 sq. ft.1610 San Luis Street, Trinidad, CO 81082
MLS# 5817965Listed by: TRELORA REALTY, INC.
