107 Radio Dr, Trinidad, CO 81082
Local realty services provided by:Better Homes and Gardens Real Estate Kenney & Company
107 Radio Dr,Trinidad, CO 81082
$564,900
- 4 Beds
- 4 Baths
- 5,252 sq. ft.
- Single family
- Active
Listed by: sarah manshel719-212-9008
Office: exp realty - rocc
MLS#:6679591
Source:ML
Price summary
- Price:$564,900
- Price per sq. ft.:$107.56
About this home
Welcome to this grand ranch-style home built for space, comfort, and effortless entertaining. Offering 5,250 square feet, this beautifully updated residence features 4 bedrooms, 3.5 bathrooms, multiple bonus rooms, and expansive gathering areas that flex easily to fit your lifestyle. Located on nearly 1/3 of an acre in the established Allendale neighborhood, the home enjoys scenic views and close proximity to Fisher’s Peak Elementary School. Recent upgrades include new flooring, fresh interior paint, a Class 4 impact-resistant roof, new gutters, and a swamp cooler. The spacious kitchen offers abundant cabinetry and counter space, ideal for everyday living and hosting. The primary suite features 360 sq ft of comfort, exceptional natural light, a large walk-in closet, and a spa-inspired bath with double vanity, 6-foot soaking tub, and multi-zone shower. A tankless gas water heater with hot water return system provides instant, endless hot water. The main level includes over 900 square feet of combined living room and den space, anchored by a gas fireplace with remote control. Two additional bedrooms share a generously sized double-vanity bathroom. Downstairs, the finished basement expands the possibilities with an additional bedroom and full bath, a non-conforming guest room or hobby space, a 16’ x 19’ office, a 17’ x 22’ bonus room, and a 600 sq ft living area with kitchenette—ideal for entertaining or multigenerational living. The attached 26’ x 35’ garage includes high ceilings and a 250 sq ft loft for storage or workspace. The home has been fully inspected, including sewer scope, and is move-in ready. Outside, enjoy new irrigation, manicured landscaping, a children’s fort, and parking for 14+ vehicles or space for recreation. A rare combination of scale, quality, and versatility—107 Radio Drive is ready to welcome you home.
Contact an agent
Home facts
- Year built:1966
- Listing ID #:6679591
Rooms and interior
- Bedrooms:4
- Total bathrooms:4
- Full bathrooms:3
- Half bathrooms:1
- Living area:5,252 sq. ft.
Heating and cooling
- Cooling:Evaporative Cooling
- Heating:Baseboard, Natural Gas
Structure and exterior
- Roof:Composition
- Year built:1966
- Building area:5,252 sq. ft.
- Lot area:0.32 Acres
Schools
- High school:Trinidad
- Middle school:Trinidad
- Elementary school:Fisher's Peak
Utilities
- Water:Public
- Sewer:Public Sewer
Finances and disclosures
- Price:$564,900
- Price per sq. ft.:$107.56
- Tax amount:$1,507 (2024)
New listings near 107 Radio Dr
- New
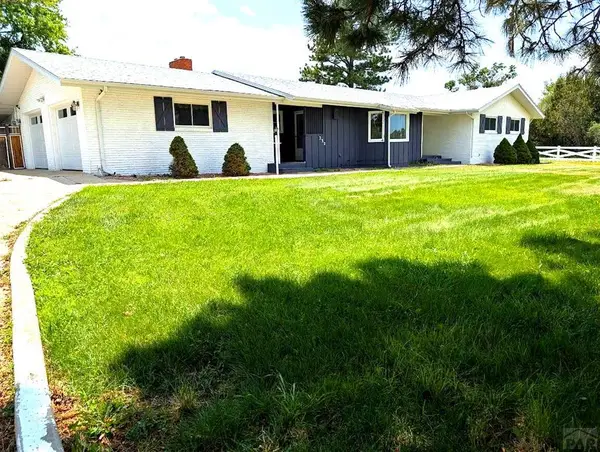 $375,000Active3 beds 2 baths2,074 sq. ft.
$375,000Active3 beds 2 baths2,074 sq. ft.232 Saddle Rd #1311 San P, Trinidad, CO 81082
MLS# 237098Listed by: CODE OF THE WEST REAL ESTATE LLC - New
 $59,999Active40 Acres
$59,999Active40 Acres#26 Rancho Verde Road, Trinidad, CO 81082
MLS# 9966927Listed by: WHITETAIL PROPERTIES REAL ESTATE LLC - New
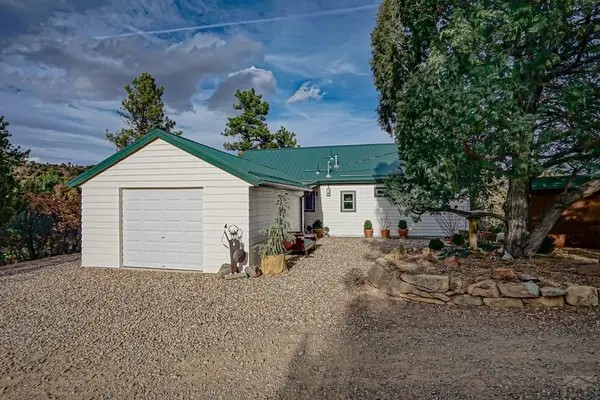 $385,000Active1 beds 1 baths1,461 sq. ft.
$385,000Active1 beds 1 baths1,461 sq. ft.33280 Turkey Creek Ln, Trinidad, CO 81082
MLS# 237065Listed by: CODE OF THE WEST REAL ESTATE LLC 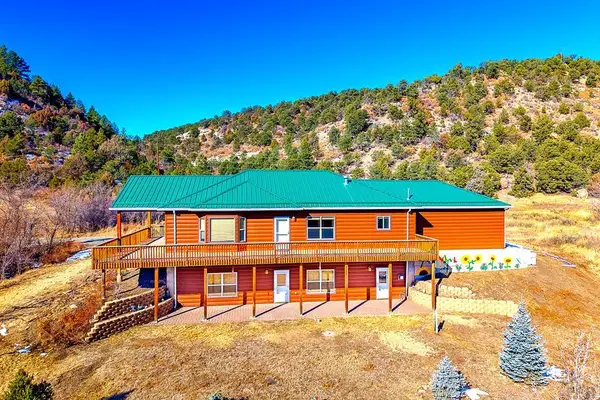 $749,000Active3 beds 4 baths3,328 sq. ft.
$749,000Active3 beds 4 baths3,328 sq. ft.33822 Fisher Peak Pkwy, Trinidad, CO 81082
MLS# 236815Listed by: CODE OF THE WEST REAL ESTATE LLC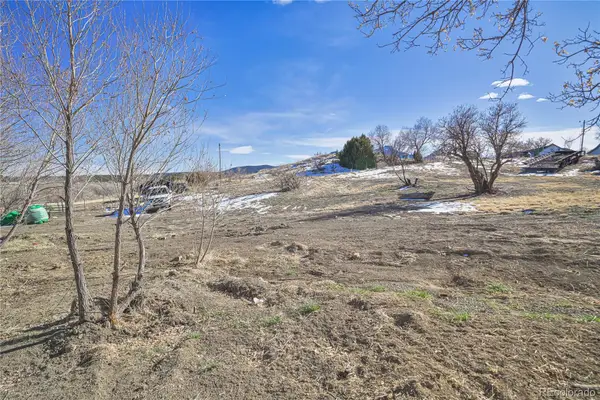 $35,000Active0.57 Acres
$35,000Active0.57 AcresOpalo Street, Trinidad, CO 81082
MLS# 6097529Listed by: EXP REALTY - ROCC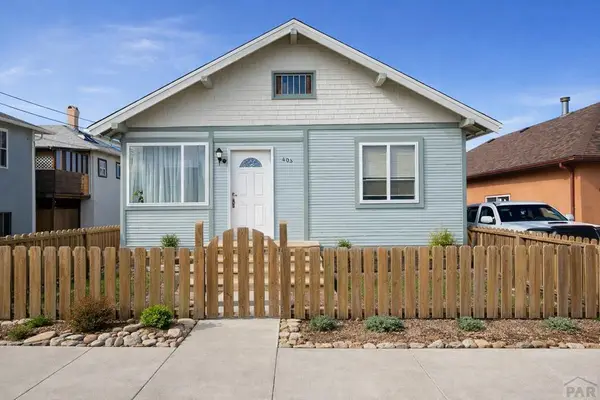 $269,000Active3 beds 2 baths2,170 sq. ft.
$269,000Active3 beds 2 baths2,170 sq. ft.403 E 7th St, Trinidad, CO 81082
MLS# 236708Listed by: CODE OF THE WEST REAL ESTATE LLC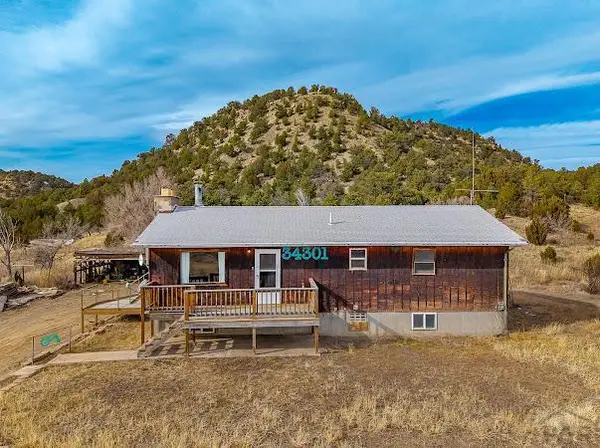 $184,900Active5 beds 2 baths2,076 sq. ft.
$184,900Active5 beds 2 baths2,076 sq. ft.34301 Hwy 12, Trinidad, CO 81082
MLS# 236684Listed by: ROCKY MOUNTAIN REALTY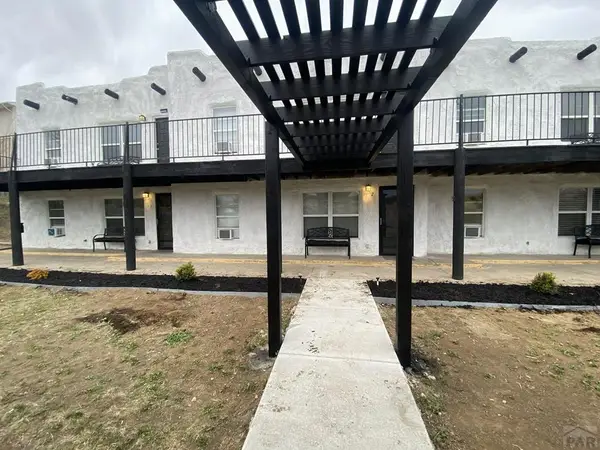 $900,000Active12 beds 6 baths4,508 sq. ft.
$900,000Active12 beds 6 baths4,508 sq. ft.722 W Jefferson St #1-6, Trinidad, CO 81082
MLS# 236662Listed by: CODE OF THE WEST REAL ESTATE LLC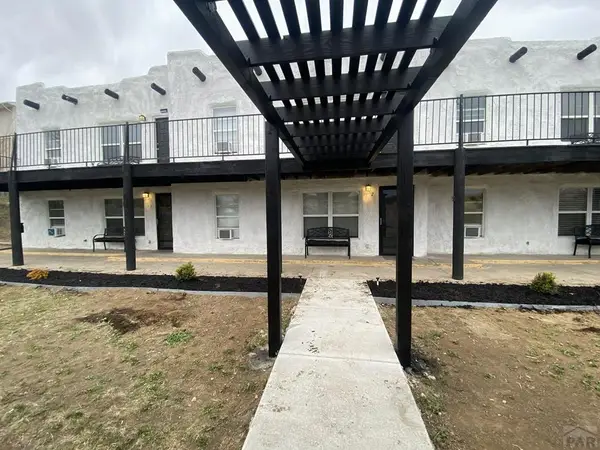 $900,000Active12 beds 6 baths4,508 sq. ft.
$900,000Active12 beds 6 baths4,508 sq. ft.722 W Jefferson St #1-6, Trinidad, CO 81082
MLS# 236664Listed by: CODE OF THE WEST REAL ESTATE LLC $320,000Active5 beds 2 baths4,429 sq. ft.
$320,000Active5 beds 2 baths4,429 sq. ft.315 E Strong Avenue, Trinidad, CO 81082
MLS# 6235273Listed by: EXP REALTY, LLC

