1133 Alta Street, Trinidad, CO 81082
Local realty services provided by:Better Homes and Gardens Real Estate Kenney & Company
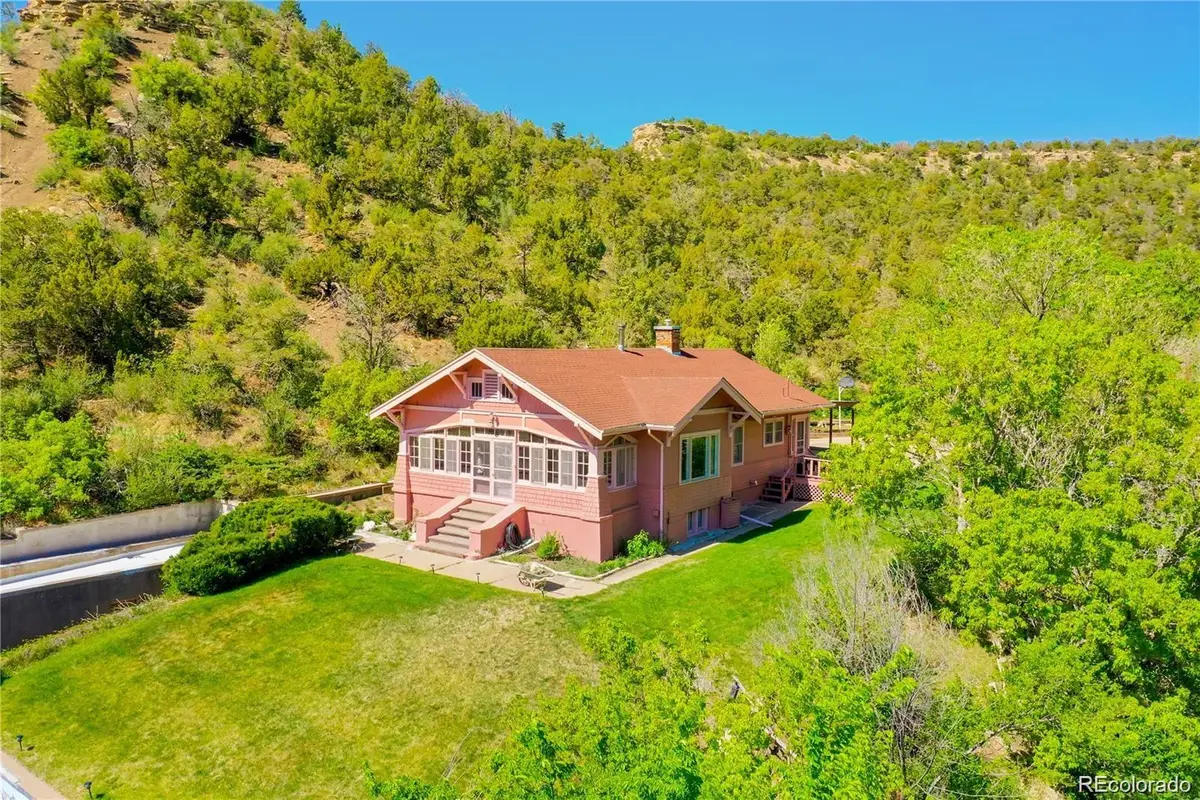
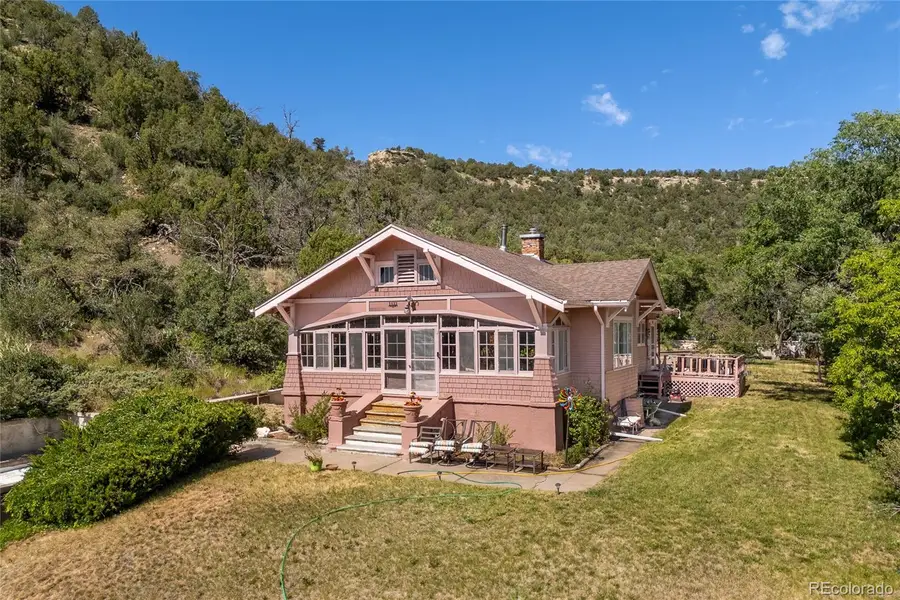
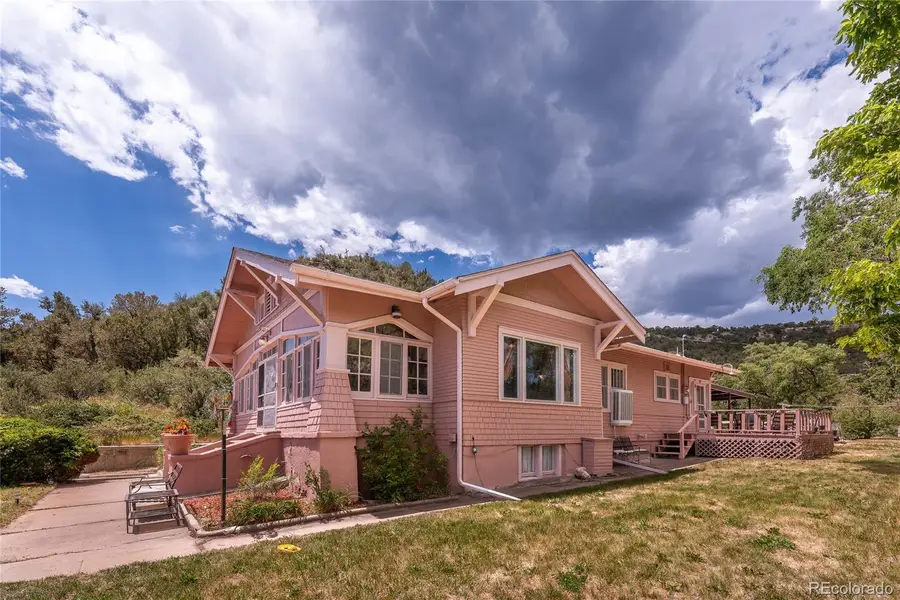
1133 Alta Street,Trinidad, CO 81082
$399,500
- 2 Beds
- 2 Baths
- 2,860 sq. ft.
- Single family
- Active
Listed by:dora silverSilverDora55@gmail.com,303-359-9036
Office:showcase properties unlimited
MLS#:5627851
Source:ML
Price summary
- Price:$399,500
- Price per sq. ft.:$139.69
About this home
Timeless Hilltop Retreat with Sweeping Views
Perched high above Trinidad, this classic beauty offers unmatched views and a sense of peaceful seclusion on nearly 1.5 acres of land. From the charming front porch—perfect for your thriving plants and breathtaking sunset views—to the gracious interiors filled with vintage character, this home is truly one of a kind.
Inside, you'll find beautifully preserved original woodwork, built-ins, and stylish updates that respect the home's heritage. New Luxury Vinyl Plank (LVP) floors, designer wallpaper, fresh paint, and vintage-inspired light fixtures add both comfort and charm. The fully remodeled main floor bathroom offers modern luxury, while the thoughtfully updated kitchen blends style and functionality with timeless appeal.
Two comfortable bedrooms anchor the main floor, along with a versatile addition ideal for a third bedroom, art studio, or private library. The full, unfinished basement includes a half bath and laundry area—offering plenty of potential as a workshop, creative space, or future family room with its own private entrance through the attached garage.
Outside, the expansive lot offers a mix of open lawn and natural landscaping, complete with a serene water feature that invites you to relax and enjoy the surrounding wildlife. This exceptional home offers a rare combination of character, comfort, and connection to nature—an ideal retreat with room to grow.
Contact an agent
Home facts
- Year built:1923
- Listing Id #:5627851
Rooms and interior
- Bedrooms:2
- Total bathrooms:2
- Full bathrooms:1
- Half bathrooms:1
- Living area:2,860 sq. ft.
Heating and cooling
- Cooling:Evaporative Cooling
- Heating:Forced Air
Structure and exterior
- Roof:Composition
- Year built:1923
- Building area:2,860 sq. ft.
- Lot area:1.44 Acres
Schools
- High school:Trinidad
- Middle school:Trinidad
- Elementary school:Fisher's Peak
Utilities
- Water:Public
- Sewer:Public Sewer
Finances and disclosures
- Price:$399,500
- Price per sq. ft.:$139.69
- Tax amount:$757 (2024)
New listings near 1133 Alta Street
- New
 $375,000Active4 beds 3 baths2,856 sq. ft.
$375,000Active4 beds 3 baths2,856 sq. ft.728 Stonewall Avenue, Trinidad, CO 81082
MLS# 9838264Listed by: RE/MAX ASSOCIATES - New
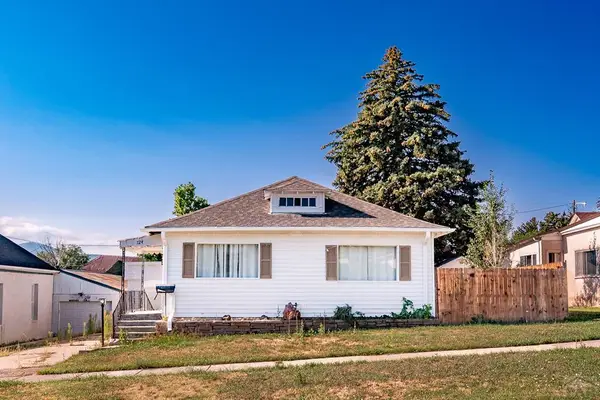 $255,000Active2 beds 2 baths1,394 sq. ft.
$255,000Active2 beds 2 baths1,394 sq. ft.724 Park Street, Trinidad, CO 81082
MLS# 234003Listed by: CODE OF THE WEST REAL ESTATE LLC - New
 $224,900Active4 beds 2 baths1,674 sq. ft.
$224,900Active4 beds 2 baths1,674 sq. ft.930 S Oak Street, Trinidad, CO 81082
MLS# 7117971Listed by: CODE OF THE WEST REAL ESTATE - New
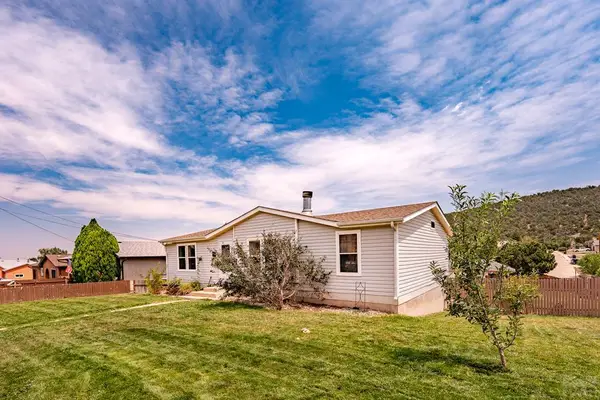 $224,900Active4 beds 2 baths1,674 sq. ft.
$224,900Active4 beds 2 baths1,674 sq. ft.930 S Oak St, Trinidad, CO 81082
MLS# 233976Listed by: CODE OF THE WEST REAL ESTATE LLC - New
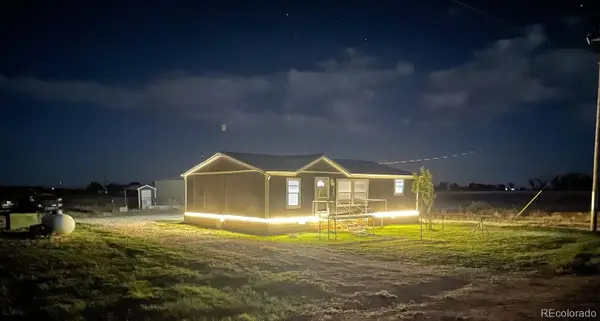 $270,000Active3 beds 2 baths1,232 sq. ft.
$270,000Active3 beds 2 baths1,232 sq. ft.42800 County Road 36, Trinidad, CO 81082
MLS# 7254945Listed by: CODE OF THE WEST REAL ESTATE - New
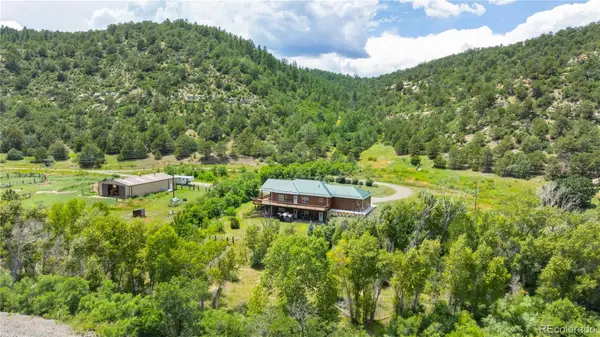 $799,000Active3 beds 4 baths3,675 sq. ft.
$799,000Active3 beds 4 baths3,675 sq. ft.33822 Fishers Peak Parkway, Trinidad, CO 81082
MLS# 2354236Listed by: WHITETAIL PROPERTIES REAL ESTATE LLC - New
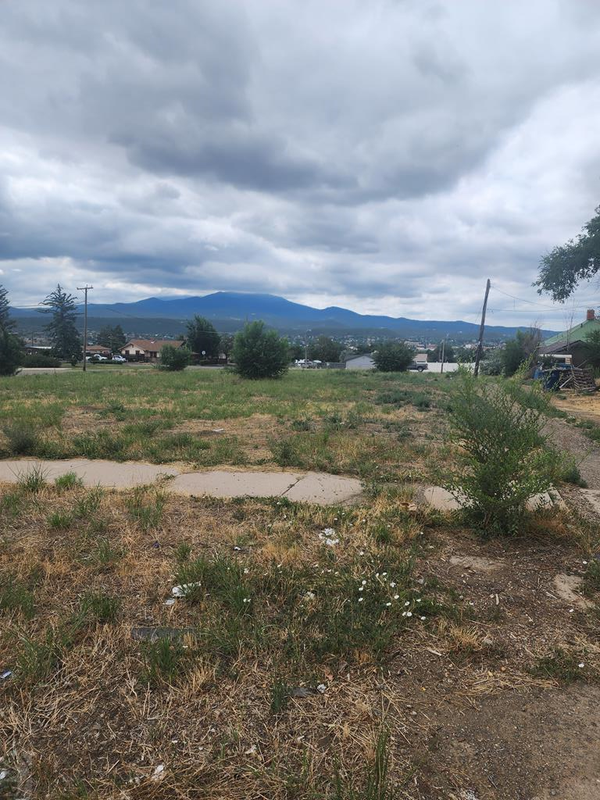 $49,000Active0.55 Acres
$49,000Active0.55 Acres322 E North Avenue, Trinidad, CO 81082
MLS# 233824Listed by: CODE OF THE WEST REAL ESTATE LLC 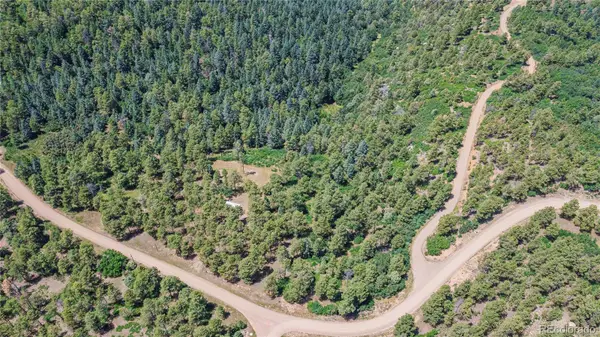 $195,000Active35.1 Acres
$195,000Active35.1 Acres34161 Locust Court, Trinidad, CO 81082
MLS# 2335521Listed by: EXP REALTY - ROCC $125,000Active3 beds 1 baths1,764 sq. ft.
$125,000Active3 beds 1 baths1,764 sq. ft.406 E 7th St, Trinidad, CO 81082
MLS# 233655Listed by: CODE OF THE WEST REAL ESTATE LLC $139,000Active3 beds 1 baths1,084 sq. ft.
$139,000Active3 beds 1 baths1,084 sq. ft.617 E First Street, Trinidad, CO 81082
MLS# 8022801Listed by: CODE OF THE WEST REAL ESTATE
