21540 Ridgeline Drive S, Trinidad, CO 81082
Local realty services provided by:Better Homes and Gardens Real Estate Kenney & Company
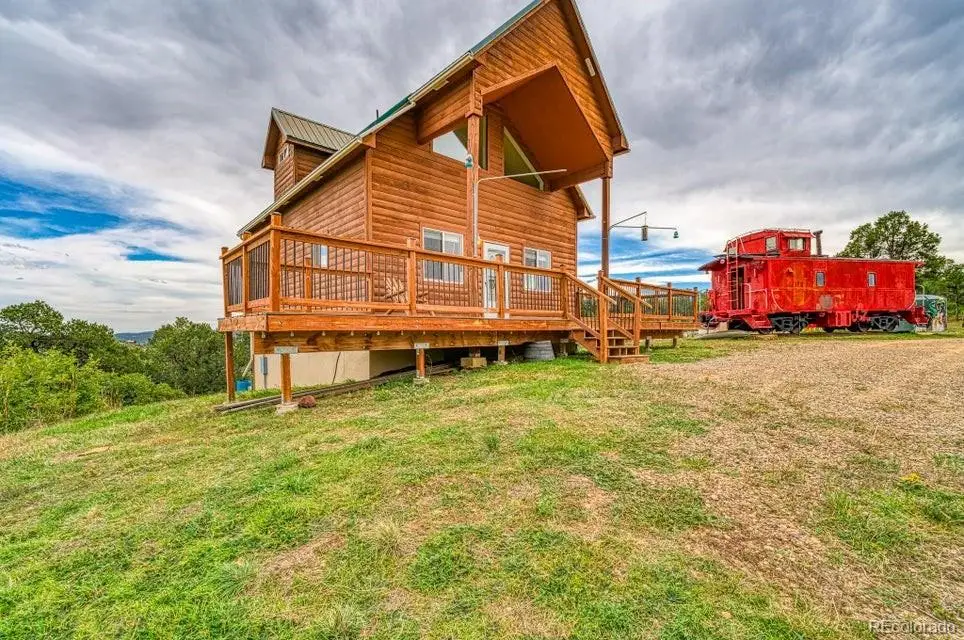
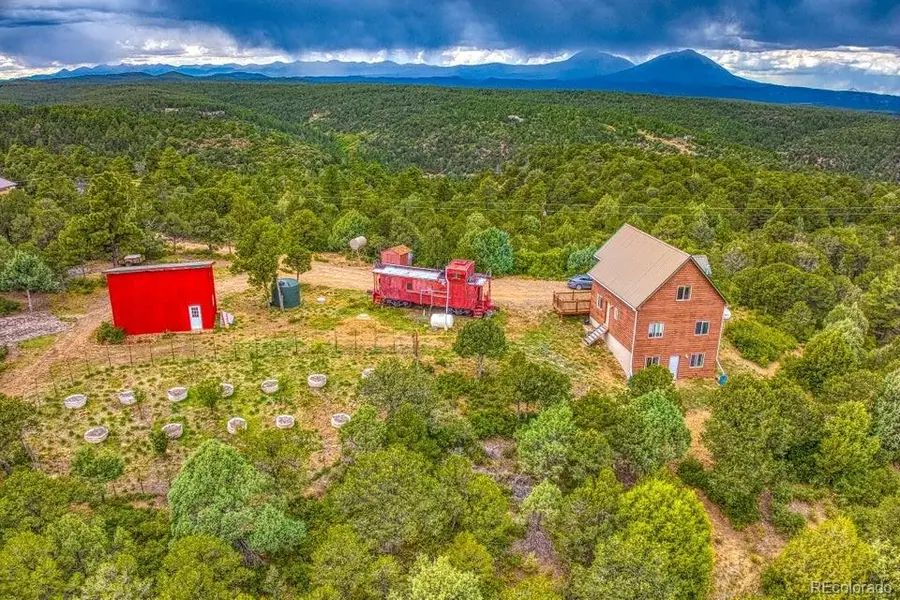

21540 Ridgeline Drive S,Trinidad, CO 81082
$529,000
- 3 Beds
- 2 Baths
- 1,538 sq. ft.
- Single family
- Active
Listed by:alexander kimbrellalex.kimbrell@exprealty.com,770-826-9080
Office:exp realty, llc.
MLS#:4499981
Source:ML
Price summary
- Price:$529,000
- Price per sq. ft.:$343.95
- Monthly HOA dues:$29.75
About this home
Welcome to your private Colorado mountain escape—perched high above the entire neighborhood with the most stunning panoramic views of the Spanish Peaks in all of Las Animas County. This truly secluded property offers unmatched privacy, space, and natural beauty, sitting on over 35 acres that back up to 1,500 acres of protected public land.
Inside the home, you’ll find two main-level bedrooms and a non-conforming bedroom downstairs as well as a spacious loft that can be used as a fourth sleeping area. Recent updates include brand-new carpet, water pump, water heater, furnace, and new matching stainless steel fridge and dishwasher. Step outside onto the upgraded 42-foot Trex deck, the perfect spot to take in sunset over the peaks or some of the best stargazing in the country.
Adventure awaits right from your doorstep with private hiking, 4x4, and dirt bike trails on the property. A spacious 15x25-foot workshop with a loft, plus an additional tool shed, offer plenty of room for projects and storage.
The producing orchard is a standout feature—peaches, apples, plums, pears, and even blackberries thrive here, protected by a solar electric fence from local wildlife.
The private dirt road is maintained and plowed by the HOA, making year-round access a breeze. Additional water, septic, and power line already installed out to the yard making building an ADU easy!
If you’re looking for breathtaking views, total privacy, and a true Colorado mountain lifestyle—you found it.
Contact an agent
Home facts
- Year built:2004
- Listing Id #:4499981
Rooms and interior
- Bedrooms:3
- Total bathrooms:2
- Full bathrooms:1
- Living area:1,538 sq. ft.
Heating and cooling
- Heating:Forced Air
Structure and exterior
- Roof:Metal
- Year built:2004
- Building area:1,538 sq. ft.
- Lot area:35.5 Acres
Schools
- High school:Aguilar
- Middle school:Aguilar
- Elementary school:Aguilar
Utilities
- Water:Cistern
- Sewer:Septic Tank
Finances and disclosures
- Price:$529,000
- Price per sq. ft.:$343.95
- Tax amount:$309 (2024)
New listings near 21540 Ridgeline Drive S
- New
 $375,000Active4 beds 3 baths2,856 sq. ft.
$375,000Active4 beds 3 baths2,856 sq. ft.728 Stonewall Avenue, Trinidad, CO 81082
MLS# 9838264Listed by: RE/MAX ASSOCIATES - New
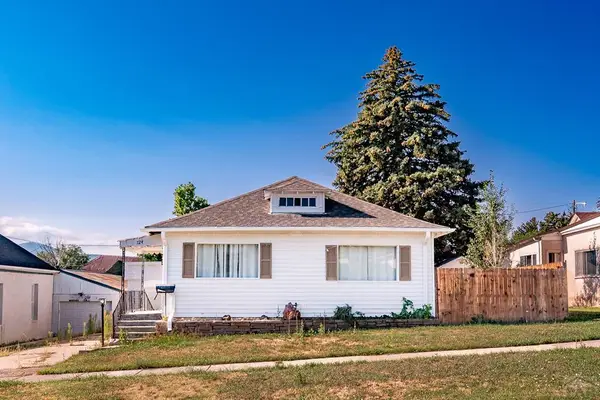 $255,000Active2 beds 2 baths1,394 sq. ft.
$255,000Active2 beds 2 baths1,394 sq. ft.724 Park Street, Trinidad, CO 81082
MLS# 234003Listed by: CODE OF THE WEST REAL ESTATE LLC - New
 $224,900Active4 beds 2 baths1,674 sq. ft.
$224,900Active4 beds 2 baths1,674 sq. ft.930 S Oak Street, Trinidad, CO 81082
MLS# 7117971Listed by: CODE OF THE WEST REAL ESTATE - New
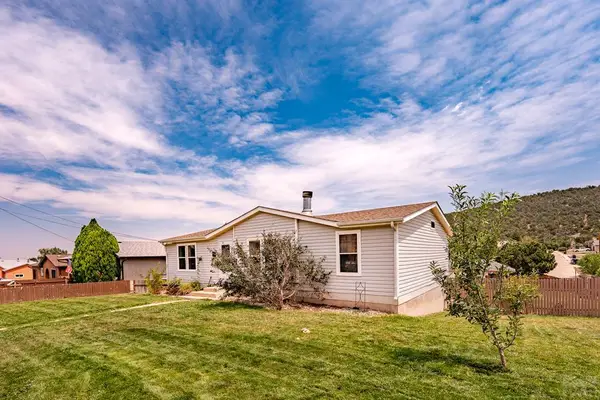 $224,900Active4 beds 2 baths1,674 sq. ft.
$224,900Active4 beds 2 baths1,674 sq. ft.930 S Oak St, Trinidad, CO 81082
MLS# 233976Listed by: CODE OF THE WEST REAL ESTATE LLC - New
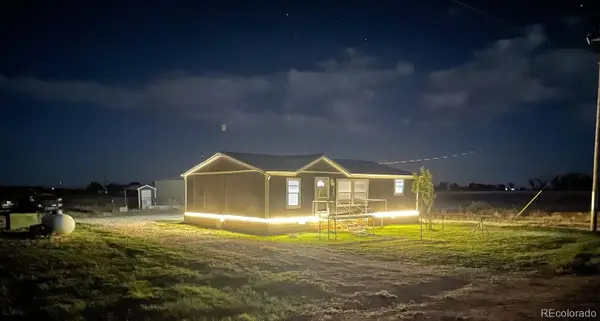 $270,000Active3 beds 2 baths1,232 sq. ft.
$270,000Active3 beds 2 baths1,232 sq. ft.42800 County Road 36, Trinidad, CO 81082
MLS# 7254945Listed by: CODE OF THE WEST REAL ESTATE - New
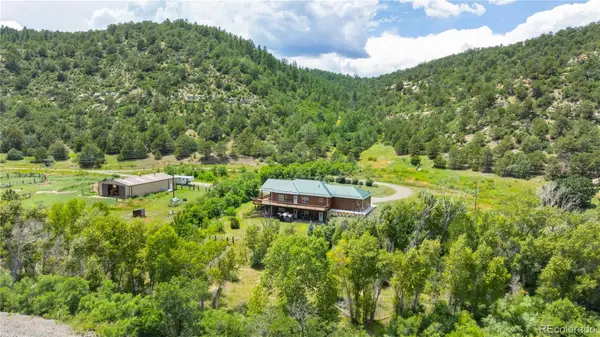 $799,000Active3 beds 4 baths3,675 sq. ft.
$799,000Active3 beds 4 baths3,675 sq. ft.33822 Fishers Peak Parkway, Trinidad, CO 81082
MLS# 2354236Listed by: WHITETAIL PROPERTIES REAL ESTATE LLC - New
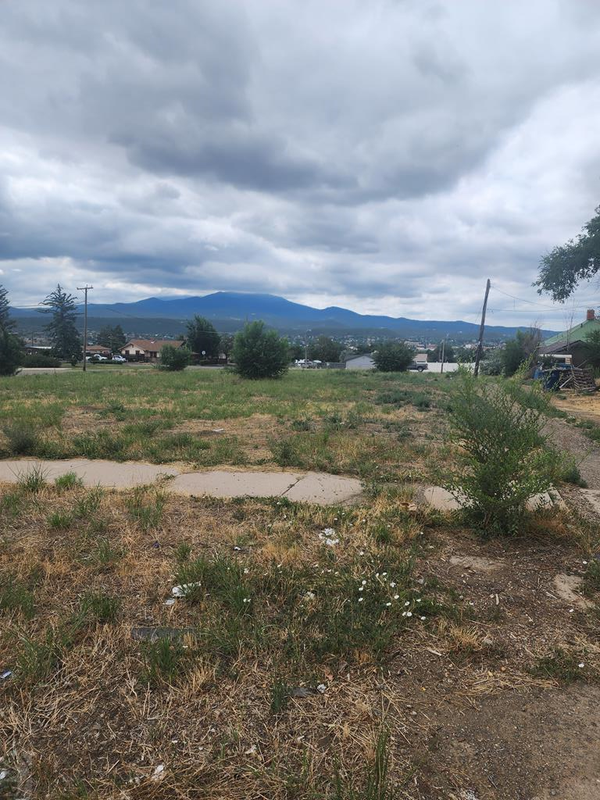 $49,000Active0.55 Acres
$49,000Active0.55 Acres322 E North Avenue, Trinidad, CO 81082
MLS# 233824Listed by: CODE OF THE WEST REAL ESTATE LLC 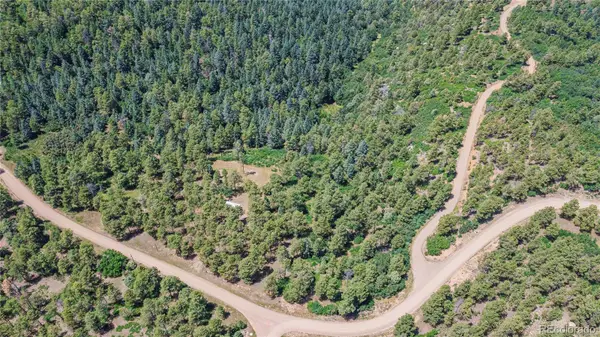 $195,000Active35.1 Acres
$195,000Active35.1 Acres34161 Locust Court, Trinidad, CO 81082
MLS# 2335521Listed by: EXP REALTY - ROCC $125,000Active3 beds 1 baths1,764 sq. ft.
$125,000Active3 beds 1 baths1,764 sq. ft.406 E 7th St, Trinidad, CO 81082
MLS# 233655Listed by: CODE OF THE WEST REAL ESTATE LLC $139,000Active3 beds 1 baths1,084 sq. ft.
$139,000Active3 beds 1 baths1,084 sq. ft.617 E First Street, Trinidad, CO 81082
MLS# 8022801Listed by: CODE OF THE WEST REAL ESTATE
