315 S Oak St, Trinidad, CO 81082
Local realty services provided by:Better Homes and Gardens Real Estate Kenney & Company
Listed by: bill louthan
Office: code of the west real estate llc.
MLS#:232141
Source:CO_PAR
Price summary
- Price:$319,000
- Price per sq. ft.:$138.82
About this home
Charming Craftsman Masterpiece Just 3 Blocks from Downtown! Step into timeless elegance and modern comfort with this beautifully restored 1910 Craftsman-style home, offering 2298 square feet of finished living space that blends historic character with contemporary upgrades. Featuring 3 bedrooms and 2 baths, this home boasts original hardwood floors, rich craftsman details, and tasteful tilework on the main level. The main floor spans 1,149 sq ft and includes a bright, welcoming living area anchored by a freestanding wood stove, a fully remodeled kitchen with new appliances, and panoramic views that bring nature inside. The charm continues into the lower level—also 1,149 finished sq ft—with a private bedroom, full bath, and spacious living area, perfectly suited for a separate apartment or guest suite with its own entrance. Enjoy the outdoors in your lush garden spaces, perfect for urban homesteading or peaceful relaxation. The property also includes a detached 1-car garage, ideal for storage or workshop space. With a location just three blocks from downtown, you'll have easy access to shopping, dining, and community events, all while enjoying the tranquility and character of a residential setting. This is a rare opportunity to own a piece of history that's been thoughtfully updated for today's lifestyle—don't miss your chance to make it yours! Buyer to verify square footage.
Contact an agent
Home facts
- Year built:1910
- Listing ID #:232141
- Added:268 day(s) ago
- Updated:February 11, 2026 at 03:12 PM
Rooms and interior
- Bedrooms:3
- Total bathrooms:2
- Full bathrooms:2
- Living area:2,298 sq. ft.
Structure and exterior
- Year built:1910
- Building area:2,298 sq. ft.
- Lot area:0.1 Acres
Finances and disclosures
- Price:$319,000
- Price per sq. ft.:$138.82
- Tax amount:$998
New listings near 315 S Oak St
- New
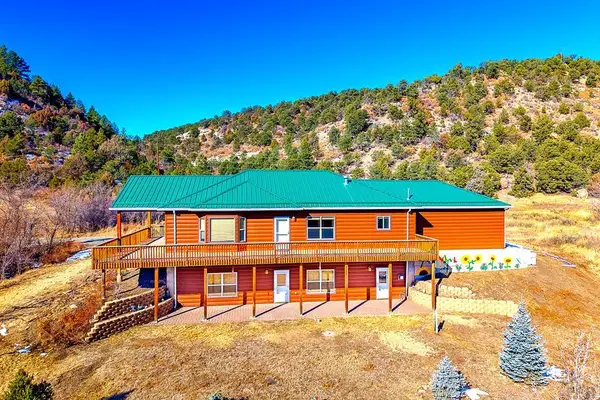 $749,000Active3 beds 4 baths3,328 sq. ft.
$749,000Active3 beds 4 baths3,328 sq. ft.33822 Fisher Peak Pkwy, Trinidad, CO 81082
MLS# 236815Listed by: CODE OF THE WEST REAL ESTATE LLC 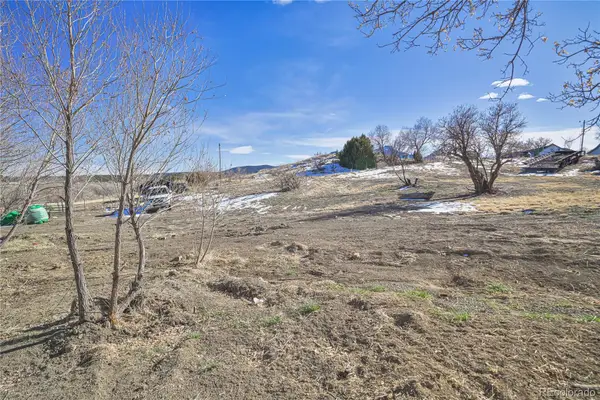 $35,000Active0.57 Acres
$35,000Active0.57 AcresOpalo Street, Trinidad, CO 81082
MLS# 6097529Listed by: EXP REALTY - ROCC $270,000Active2 beds 2 baths1,508 sq. ft.
$270,000Active2 beds 2 baths1,508 sq. ft.1610 San Luis Street, Trinidad, CO 81082
MLS# 5224591Listed by: TRELORA REALTY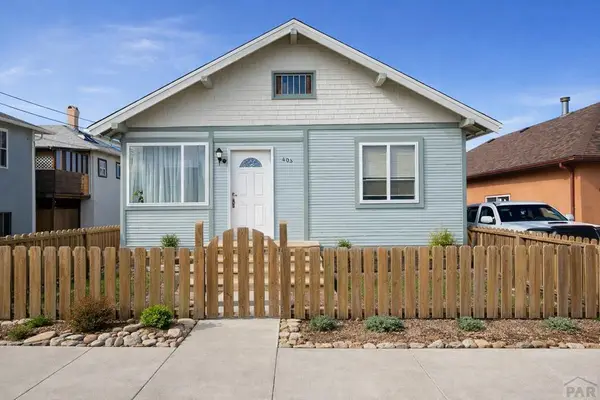 $269,000Active3 beds 2 baths2,170 sq. ft.
$269,000Active3 beds 2 baths2,170 sq. ft.403 E 7th St, Trinidad, CO 81082
MLS# 236708Listed by: CODE OF THE WEST REAL ESTATE LLC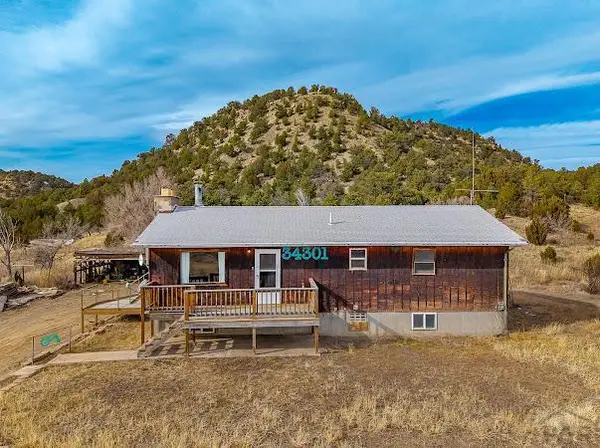 $184,900Active5 beds 2 baths2,076 sq. ft.
$184,900Active5 beds 2 baths2,076 sq. ft.34301 Hwy 12, Trinidad, CO 81082
MLS# 236684Listed by: ROCKY MOUNTAIN REALTY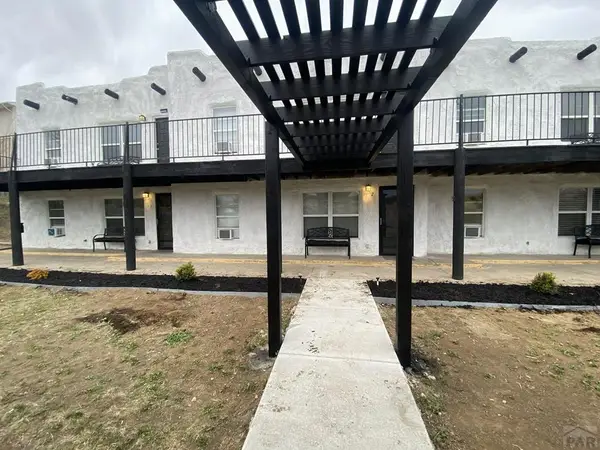 $900,000Active12 beds 6 baths4,508 sq. ft.
$900,000Active12 beds 6 baths4,508 sq. ft.722 W Jefferson St #1-6, Trinidad, CO 81082
MLS# 236662Listed by: CODE OF THE WEST REAL ESTATE LLC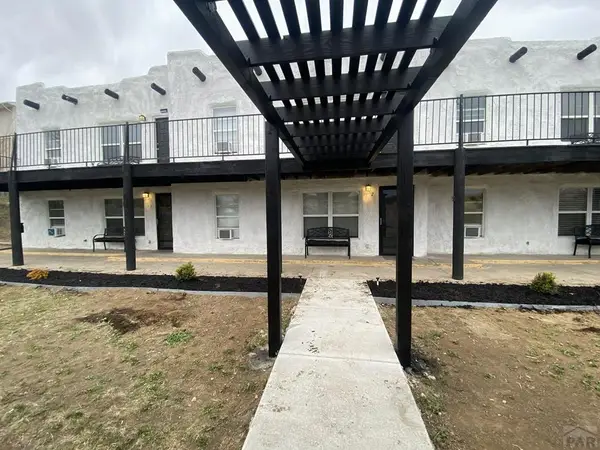 $900,000Active12 beds 6 baths4,508 sq. ft.
$900,000Active12 beds 6 baths4,508 sq. ft.722 W Jefferson St #1-6, Trinidad, CO 81082
MLS# 236664Listed by: CODE OF THE WEST REAL ESTATE LLC $320,000Active5 beds 2 baths4,429 sq. ft.
$320,000Active5 beds 2 baths4,429 sq. ft.315 E Strong Avenue, Trinidad, CO 81082
MLS# 6235273Listed by: EXP REALTY, LLC $825,000Active7 beds 5 baths5,645 sq. ft.
$825,000Active7 beds 5 baths5,645 sq. ft.310 E 2nd Street, Trinidad, CO 81082
MLS# 3727599Listed by: EXP REALTY - ROCC $145,000Active3 beds 1 baths2,978 sq. ft.
$145,000Active3 beds 1 baths2,978 sq. ft.8631 Pinon Street, Trinidad, CO 81082
MLS# 3640411Listed by: EXP REALTY - ROCC

