33011 Hidden Meadow Lane, Trinidad, CO 81082
Local realty services provided by:Better Homes and Gardens Real Estate Kenney & Company
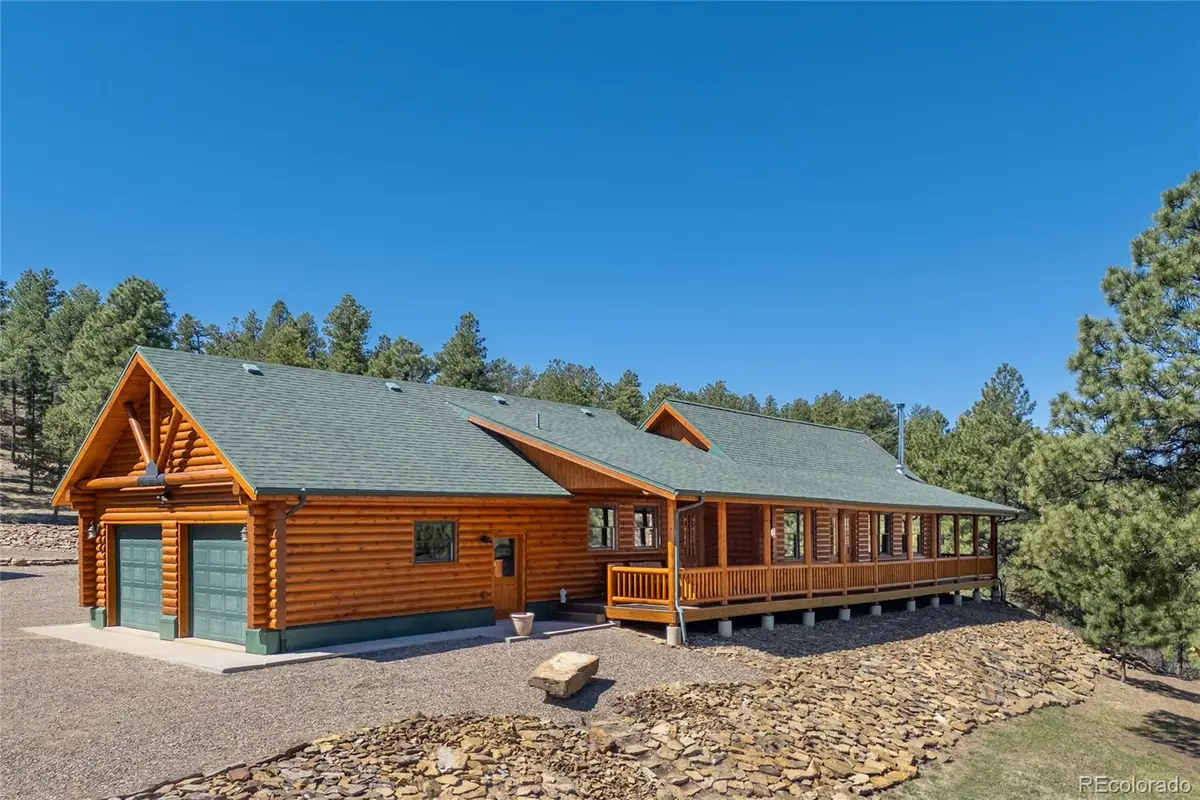

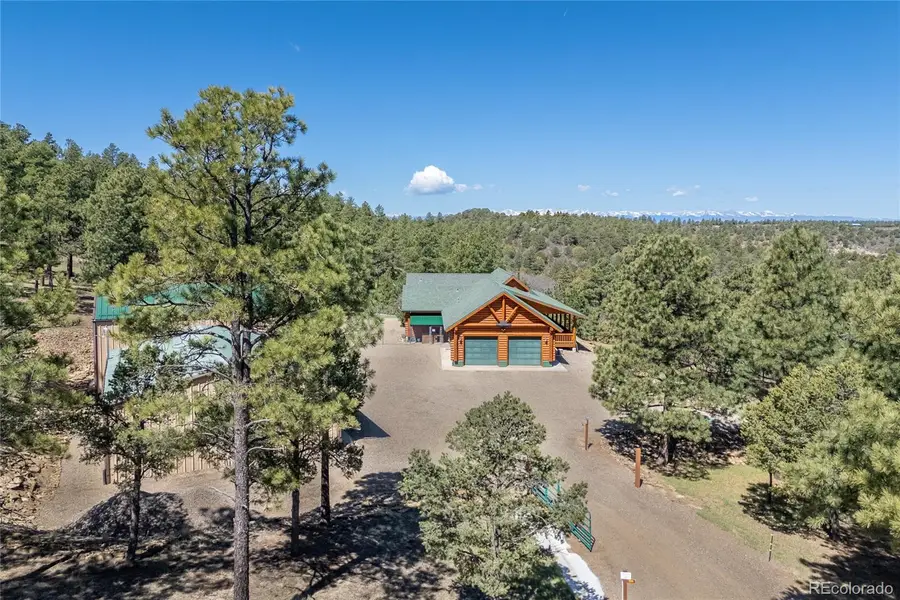
33011 Hidden Meadow Lane,Trinidad, CO 81082
$775,000
- 3 Beds
- 3 Baths
- 2,700 sq. ft.
- Single family
- Active
Listed by:h dewayne harrisdharris81082@gmail.com,719-680-8373
Office:code of the west real estate
MLS#:4054376
Source:ML
Price summary
- Price:$775,000
- Price per sq. ft.:$287.04
- Monthly HOA dues:$78.67
About this home
Custom-Built, one level Ranch Style Log Home with Attached Garage. Peaceful Park-like setting on 35 Private acres in the tall pine forest of Southern Colorado! Great Mountain Views and Seclusion. Abundant Wildlife. Beautiful 360-degree rock landscaping around home and buildings. Open Concept floorplan with vaulted tongue and groove ceilings, porcelain tile floors throughout, radiant floor heat and a wood burning stove. Separate bedroom suites with custom tile showers and a clawfoot tub. Spacious Kitchen with knotty Alder cabinetry. Impeccably maintained. Expansive Covered Decks. Separate Guest Apartment with living room, full kitchen, bedroom, ¾ bath, and heated Workshop/Garage. Large Shop with a 13.5 ft tall RV door. 15 minutes to historic Trinidad and amenities. City Water - Easy year-round access on well-maintained subdivision roads - Bridge Assessment Paid in Full - Very low Property Taxes - Rentals allowed - Close proximity to I-25, Fishers Peak State Park & Trinidad Lake.
Contact an agent
Home facts
- Year built:2005
- Listing Id #:4054376
Rooms and interior
- Bedrooms:3
- Total bathrooms:3
- Full bathrooms:1
- Living area:2,700 sq. ft.
Heating and cooling
- Heating:Propane, Radiant Floor
Structure and exterior
- Roof:Composition
- Year built:2005
- Building area:2,700 sq. ft.
- Lot area:35.06 Acres
Schools
- High school:Trinidad
- Middle school:Trinidad
- Elementary school:Fisher's Peak
Utilities
- Water:Public
- Sewer:Septic Tank
Finances and disclosures
- Price:$775,000
- Price per sq. ft.:$287.04
- Tax amount:$838 (2024)
New listings near 33011 Hidden Meadow Lane
- New
 $375,000Active4 beds 3 baths2,856 sq. ft.
$375,000Active4 beds 3 baths2,856 sq. ft.728 Stonewall Avenue, Trinidad, CO 81082
MLS# 9838264Listed by: RE/MAX ASSOCIATES - New
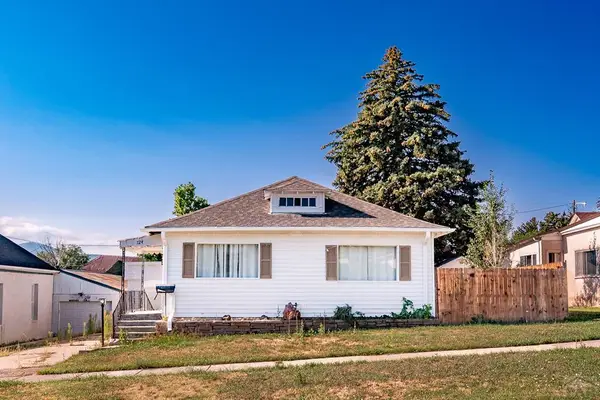 $255,000Active2 beds 2 baths1,394 sq. ft.
$255,000Active2 beds 2 baths1,394 sq. ft.724 Park Street, Trinidad, CO 81082
MLS# 234003Listed by: CODE OF THE WEST REAL ESTATE LLC - New
 $224,900Active4 beds 2 baths1,674 sq. ft.
$224,900Active4 beds 2 baths1,674 sq. ft.930 S Oak Street, Trinidad, CO 81082
MLS# 7117971Listed by: CODE OF THE WEST REAL ESTATE - New
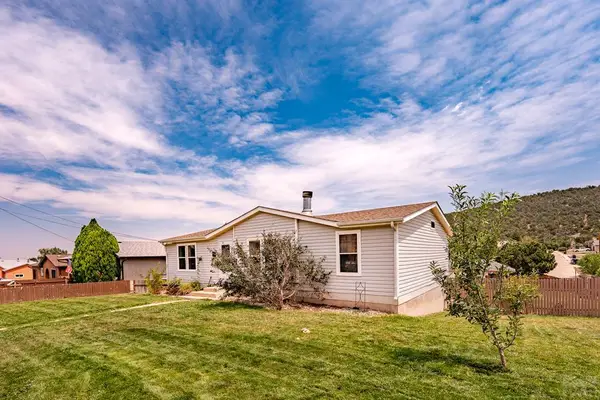 $224,900Active4 beds 2 baths1,674 sq. ft.
$224,900Active4 beds 2 baths1,674 sq. ft.930 S Oak St, Trinidad, CO 81082
MLS# 233976Listed by: CODE OF THE WEST REAL ESTATE LLC - New
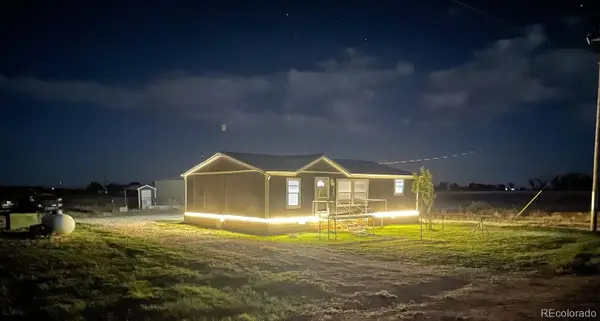 $270,000Active3 beds 2 baths1,232 sq. ft.
$270,000Active3 beds 2 baths1,232 sq. ft.42800 County Road 36, Trinidad, CO 81082
MLS# 7254945Listed by: CODE OF THE WEST REAL ESTATE - New
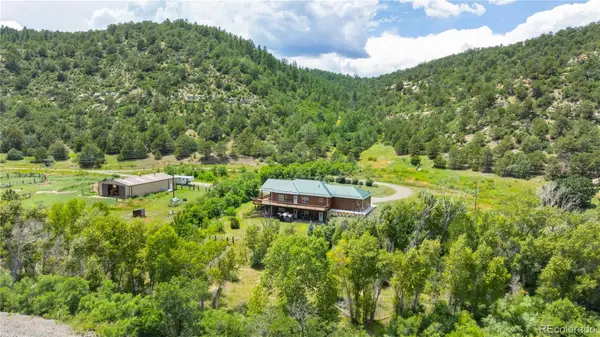 $799,000Active3 beds 4 baths3,675 sq. ft.
$799,000Active3 beds 4 baths3,675 sq. ft.33822 Fishers Peak Parkway, Trinidad, CO 81082
MLS# 2354236Listed by: WHITETAIL PROPERTIES REAL ESTATE LLC - New
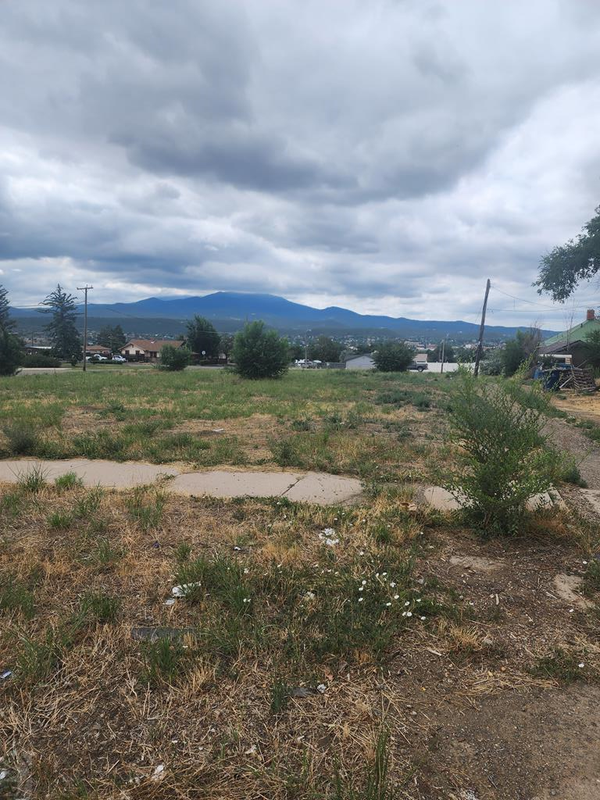 $49,000Active0.55 Acres
$49,000Active0.55 Acres322 E North Avenue, Trinidad, CO 81082
MLS# 233824Listed by: CODE OF THE WEST REAL ESTATE LLC 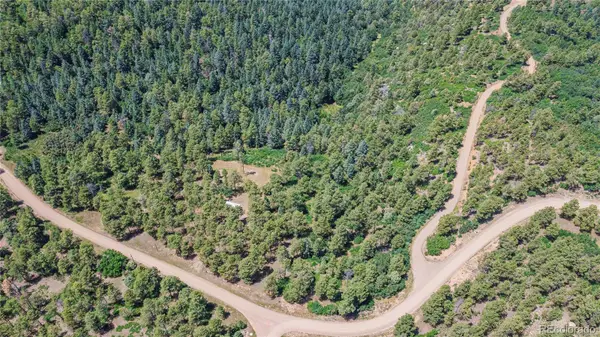 $195,000Active35.1 Acres
$195,000Active35.1 Acres34161 Locust Court, Trinidad, CO 81082
MLS# 2335521Listed by: EXP REALTY - ROCC $125,000Active3 beds 1 baths1,764 sq. ft.
$125,000Active3 beds 1 baths1,764 sq. ft.406 E 7th St, Trinidad, CO 81082
MLS# 233655Listed by: CODE OF THE WEST REAL ESTATE LLC $139,000Active3 beds 1 baths1,084 sq. ft.
$139,000Active3 beds 1 baths1,084 sq. ft.617 E First Street, Trinidad, CO 81082
MLS# 8022801Listed by: CODE OF THE WEST REAL ESTATE
