33186 Little Bear Drive, Trinidad, CO 81082
Local realty services provided by:Better Homes and Gardens Real Estate Kenney & Company
33186 Little Bear Drive,Trinidad, CO 81082
$650,000
- 5 Beds
- 4 Baths
- 4,050 sq. ft.
- Single family
- Active
Listed by: angela sepulveda719-859-5099
Office: code of the west real estate
MLS#:8549100
Source:ML
Price summary
- Price:$650,000
- Price per sq. ft.:$160.49
- Monthly HOA dues:$69.33
About this home
SELLER MOTIVATED - Charming 5-Bedroom Retreat in Santa Fe Trail Ranches! Discover your perfect mountain escape with this stunning 5-bedroom, 4-bathroom home, nestled in the highly sought-after Santa Fe Trail Ranches. Spanning 4,219 sq. ft., this spacious retreat offers breathtaking views of Fisher’s Peak and a serene, private setting—ideal for those seeking tranquility while staying close to conveniences. Designed for entertaining, the open-concept living area flows seamlessly onto a wraparound Trex deck, where you can soak in the beauty of nature and stunning sunsets. The well-appointed kitchen, cozy fireplace, and ample space for family and guests make this home the ultimate gathering place. Sold fully furnished, this property is truly move-in ready—perfect for a vacation getaway, full-time residence, or investment opportunity. Located just 30 minutes from historic Trinidad, you’ll enjoy easy access to dining, shopping, and local attractions while embracing the peaceful charm of mountain living. Don’t miss this rare opportunity—schedule your private showing today!
Contact an agent
Home facts
- Year built:2009
- Listing ID #:8549100
Rooms and interior
- Bedrooms:5
- Total bathrooms:4
- Full bathrooms:2
- Half bathrooms:1
- Living area:4,050 sq. ft.
Heating and cooling
- Cooling:Central Air
- Heating:Electric
Structure and exterior
- Roof:Shingle
- Year built:2009
- Building area:4,050 sq. ft.
- Lot area:35.05 Acres
Schools
- High school:Trinidad
- Middle school:Trinidad
- Elementary school:Fisher's Peak
Utilities
- Water:Public
- Sewer:Septic Tank
Finances and disclosures
- Price:$650,000
- Price per sq. ft.:$160.49
- Tax amount:$1,269 (2024)
New listings near 33186 Little Bear Drive
- New
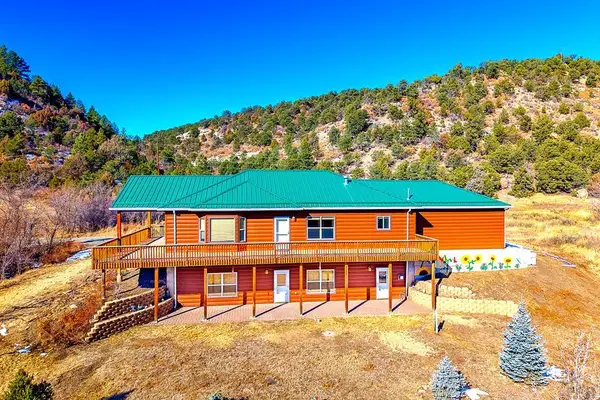 $749,000Active3 beds 4 baths3,328 sq. ft.
$749,000Active3 beds 4 baths3,328 sq. ft.33822 Fisher Peak Pkwy, Trinidad, CO 81082
MLS# 236815Listed by: CODE OF THE WEST REAL ESTATE LLC 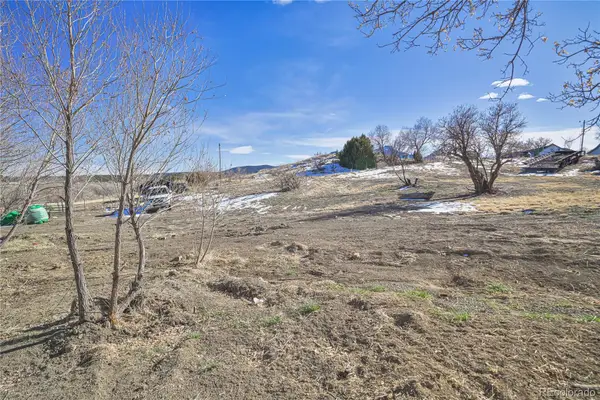 $35,000Active0.57 Acres
$35,000Active0.57 AcresOpalo Street, Trinidad, CO 81082
MLS# 6097529Listed by: EXP REALTY - ROCC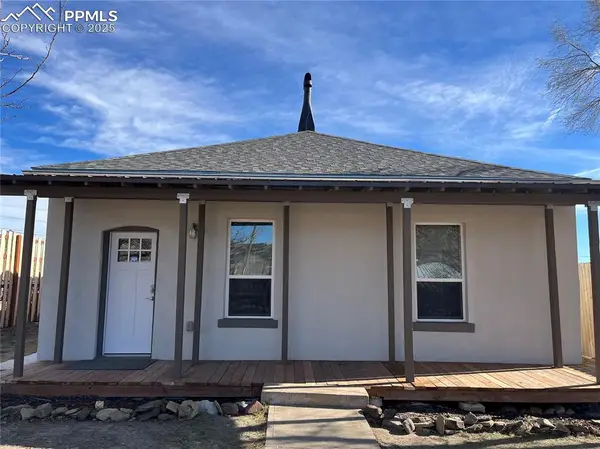 $270,000Active2 beds 2 baths1,508 sq. ft.
$270,000Active2 beds 2 baths1,508 sq. ft.1610 San Luis Street, Trinidad, CO 81082
MLS# 5224591Listed by: TRELORA REALTY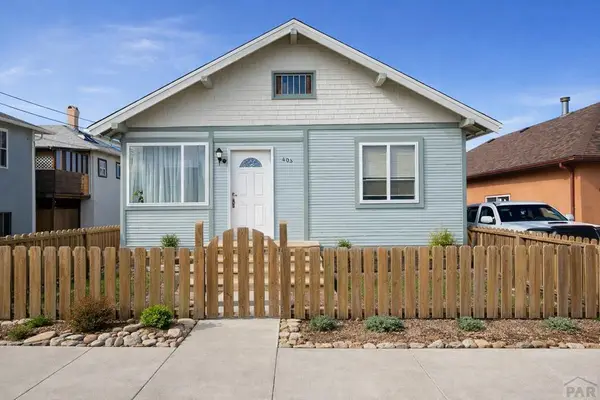 $269,000Active3 beds 2 baths2,170 sq. ft.
$269,000Active3 beds 2 baths2,170 sq. ft.403 E 7th St, Trinidad, CO 81082
MLS# 236708Listed by: CODE OF THE WEST REAL ESTATE LLC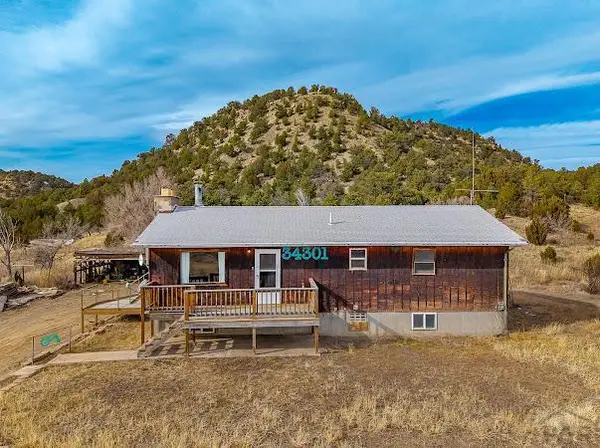 $184,900Active5 beds 2 baths2,076 sq. ft.
$184,900Active5 beds 2 baths2,076 sq. ft.34301 Hwy 12, Trinidad, CO 81082
MLS# 236684Listed by: ROCKY MOUNTAIN REALTY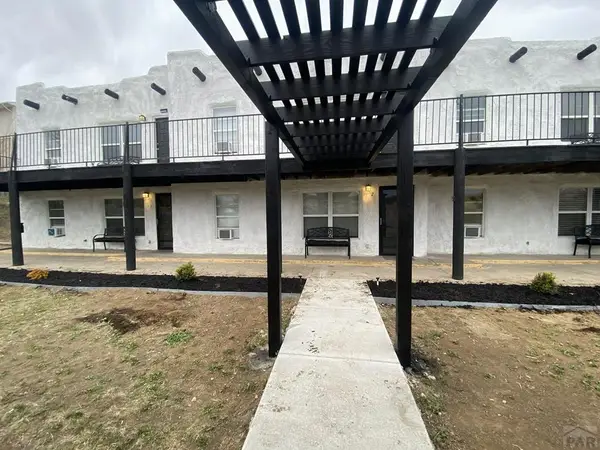 $900,000Active12 beds 6 baths4,508 sq. ft.
$900,000Active12 beds 6 baths4,508 sq. ft.722 W Jefferson St #1-6, Trinidad, CO 81082
MLS# 236662Listed by: CODE OF THE WEST REAL ESTATE LLC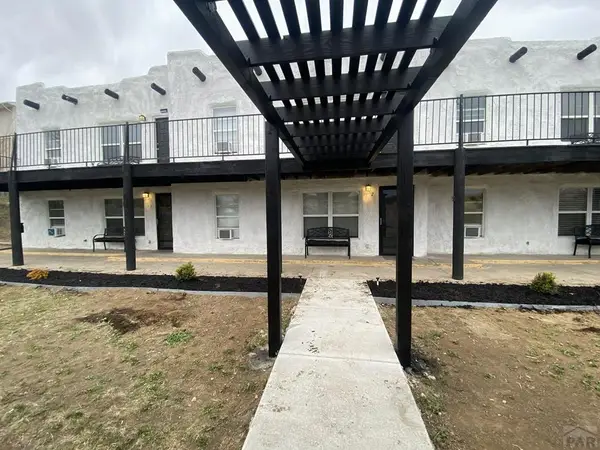 $900,000Active12 beds 6 baths4,508 sq. ft.
$900,000Active12 beds 6 baths4,508 sq. ft.722 W Jefferson St #1-6, Trinidad, CO 81082
MLS# 236664Listed by: CODE OF THE WEST REAL ESTATE LLC $320,000Active5 beds 2 baths4,429 sq. ft.
$320,000Active5 beds 2 baths4,429 sq. ft.315 E Strong Avenue, Trinidad, CO 81082
MLS# 6235273Listed by: EXP REALTY, LLC $825,000Active7 beds 5 baths5,645 sq. ft.
$825,000Active7 beds 5 baths5,645 sq. ft.310 E 2nd Street, Trinidad, CO 81082
MLS# 3727599Listed by: EXP REALTY - ROCC $145,000Active3 beds 1 baths2,978 sq. ft.
$145,000Active3 beds 1 baths2,978 sq. ft.8631 Pinon Street, Trinidad, CO 81082
MLS# 3640411Listed by: EXP REALTY - ROCC

