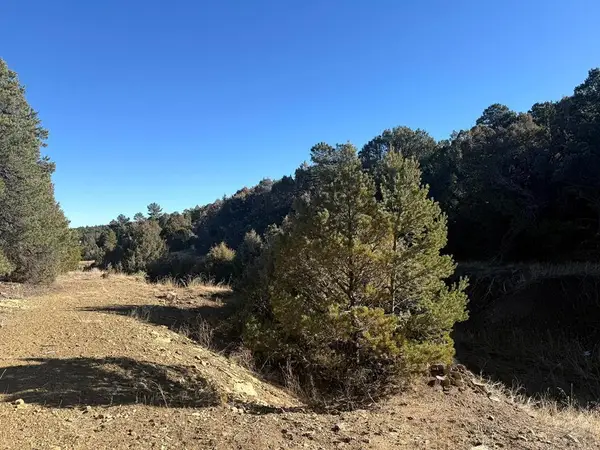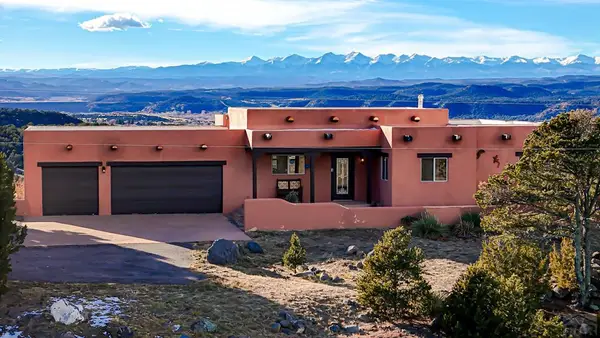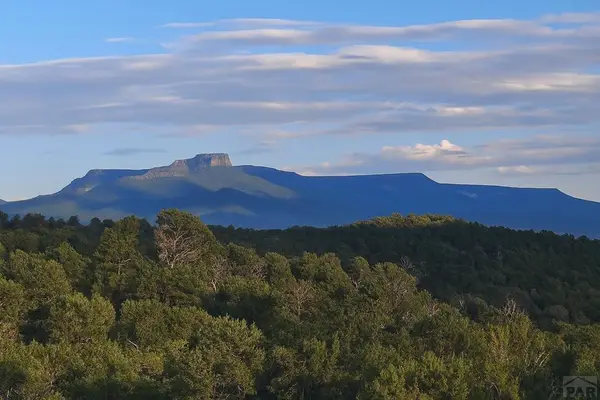620 Tillotson Street, Trinidad, CO 81082
Local realty services provided by:Better Homes and Gardens Real Estate Kenney & Company
620 Tillotson Street,Trinidad, CO 81082
$595,000
- 4 Beds
- 3 Baths
- 3,561 sq. ft.
- Single family
- Active
Listed by: sarah manshel719-212-9008
Office: exp realty - rocc
MLS#:8815904
Source:ML
Price summary
- Price:$595,000
- Price per sq. ft.:$167.09
About this home
The Victorian That Refuses to Be Ordinary
“Own the House Everyone Talks About”
Some properties blend in. This one rewrites the script.
Built in 1904 for Judge Amos Hollenbeck, this 3,561 sq ft Victorian is the rarest of finds: history that hasn’t just been preserved, but elevated. When the home was restored in the early 2000s, the paintwork was returned to bold, period-appropriate colors — the kind of statement hues Victorians are meant to be seen in. Pair that with stained glass that spills rainbows across hardwood floors and a grand staircase designed for unforgettable entrances, and you’ve got a home that insists on being noticed.
Cathedral ceilings soar overhead, sunlight pours in, and modern upgrades make it practical as well as stunning: solar panels (2021), gigabit internet, a private sauna, greenhouse, and raspberry bushes that practically beg to be bottled into jam.
And then comes the showstopper: the neighbors. While most houses offer fences and driveways, this one gives you Trinidad State College. Imagine:
Friday night basketball and weekend theater without getting in the car.
A library and bookstore at your disposal — more stories, more learning, more life.
Rentable halls and theaters for the kind of gatherings people will talk about for years.
Campus security, lights, and green space that turn your cul-de-sac into one of the safest, most walkable spots in town.
This is not a starter home. It’s not a compromise. It’s the dream home for someone who knows exactly who they are: bold, curious, maybe even a little eccentric — and unwilling to settle for less than remarkable.
Offered at $595,000. This isn’t just a place to live. It’s a place to be remembered.
Contact an agent
Home facts
- Year built:1909
- Listing ID #:8815904
Rooms and interior
- Bedrooms:4
- Total bathrooms:3
- Full bathrooms:2
- Half bathrooms:1
- Living area:3,561 sq. ft.
Heating and cooling
- Cooling:Central Air
- Heating:Electric, Forced Air, Natural Gas
Structure and exterior
- Roof:Composition
- Year built:1909
- Building area:3,561 sq. ft.
- Lot area:0.18 Acres
Schools
- High school:Trinidad
- Middle school:Trinidad
- Elementary school:Fisher's Peak
Utilities
- Water:Public
- Sewer:Public Sewer
Finances and disclosures
- Price:$595,000
- Price per sq. ft.:$167.09
- Tax amount:$1,356 (2024)
New listings near 620 Tillotson Street
- New
 $249,900Active2 beds 1 baths1,345 sq. ft.
$249,900Active2 beds 1 baths1,345 sq. ft.606 W Baca Street, Trinidad, CO 81082
MLS# 7679365Listed by: CODE OF THE WEST REAL ESTATE - New
 $80,000Active35.6 Acres
$80,000Active35.6 Acres8100 La Belle Trail, Trinidad, CO 81082
MLS# 236197Listed by: THE SAUCEDO REAL ESTATE GROUP  $464,000Active3 beds 2 baths3,072 sq. ft.
$464,000Active3 beds 2 baths3,072 sq. ft.33171 Elk Park Road, Trinidad, CO 81082
MLS# 3548639Listed by: HOME SAVINGS REALTY $650,000Active4 beds 4 baths2,944 sq. ft.
$650,000Active4 beds 4 baths2,944 sq. ft.11791 Diamond View Rd, Trinidad, CO 81082
MLS# 236098Listed by: CODE OF THE WEST REAL ESTATE LLC $299,000Active35.2 Acres
$299,000Active35.2 Acres14585 Indian Springs Dr, Trinidad, CO 81082
MLS# 236044Listed by: CODE OF THE WEST REAL ESTATE LLC $299,000Active35.2 Acres
$299,000Active35.2 Acres14585 Indian Spring Drive, Trinidad, CO 81082
MLS# 2804142Listed by: CODE OF THE WEST REAL ESTATE $84,500Active11.51 Acres
$84,500Active11.51 Acres15308 Cr 71.1, Trinidad, CO 81082
MLS# 2493093Listed by: EXP REALTY - ROCC $65,000Active40 Acres
$65,000Active40 Acres15311 Rancho Verde Road, Trinidad, CO 81082
MLS# 7925193Listed by: EXP REALTY - ROCC $65,000Active40 Acres
$65,000Active40 Acres14633 Rancho Verde Road, Trinidad, CO 81082
MLS# 6294885Listed by: EXP REALTY - ROCC $750,000Active5 beds 4 baths5,516 sq. ft.
$750,000Active5 beds 4 baths5,516 sq. ft.9575 County Road 20.8 #8, Trinidad, CO 81082
MLS# 6091829Listed by: KELLER WILLIAMS INTEGRITY REAL ESTATE LLC
