Local realty services provided by:Better Homes and Gardens Real Estate Kenney & Company
Listed by: kerry campbell
Office: code of the west real estate llc.
MLS#:231034
Source:CO_PAR
Price summary
- Price:$499,000
- Price per sq. ft.:$156.08
About this home
Welcome to this exceptional multi-level home and shop, nestled on 4.22 scenic acres just over a mile from I-25. Perfectly positioned within walking distance of the Trinidad Dam and just minutes from the new Fisher Peak State Park, this property offers both convenience and tranquility. With a warm, rustic charm, this spacious home features inviting finishes and generously sized rooms. The main level boasts a modern kitchen with an eating bar, a dedicated dining room, and a sun-filled solarium that opens onto a back entertainment patio—ideal for gatherings. Also on this level, you'll find the primary suite, two additional bedrooms and bathroom, a laundry room and a spacious hall closet. The lower level offers an oversized two-car garage with a dedicated mechanics area, while the mid-level great room is a showstopper, featuring floor-to-ceiling windows that frame breathtaking views of the Spanish Peaks and Sangre de Cristo Mountains. Step onto the wraparound deck to experience seamless indoor-outdoor living. The upper level completes this thoughtfully designed home with two additional bedrooms, another bathroom, and versatile bonus spaces to suit your needs. This one-of-a-kind property provides the perfect blend of space, comfort, and spectacular scenery. Outside, the property is mostly fenced and includes an RV parking area, a detached shop perfect for storing vehicles, tools, or outdoor toys, and a fenced area for pets. This serene retreat offers ample space and great views.
Contact an agent
Home facts
- Year built:1981
- Listing ID #:231034
- Added:315 day(s) ago
- Updated:February 11, 2026 at 02:15 PM
Rooms and interior
- Bedrooms:4
- Total bathrooms:3
- Full bathrooms:3
- Living area:3,197 sq. ft.
Structure and exterior
- Year built:1981
- Building area:3,197 sq. ft.
- Lot area:4.22 Acres
Finances and disclosures
- Price:$499,000
- Price per sq. ft.:$156.08
- Tax amount:$1,102
New listings near 9500 County Rd 20.8
- New
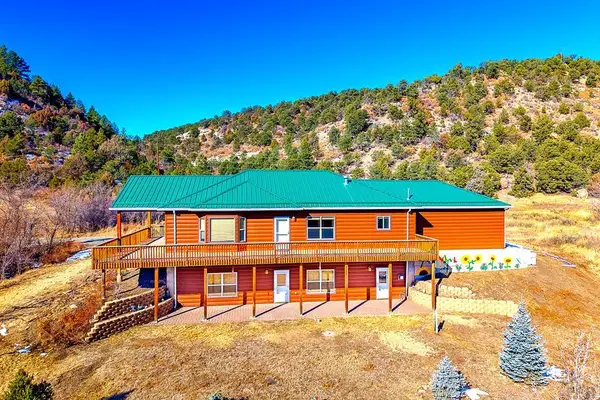 $749,000Active3 beds 4 baths3,328 sq. ft.
$749,000Active3 beds 4 baths3,328 sq. ft.33822 Fisher Peak Pkwy, Trinidad, CO 81082
MLS# 236815Listed by: CODE OF THE WEST REAL ESTATE LLC 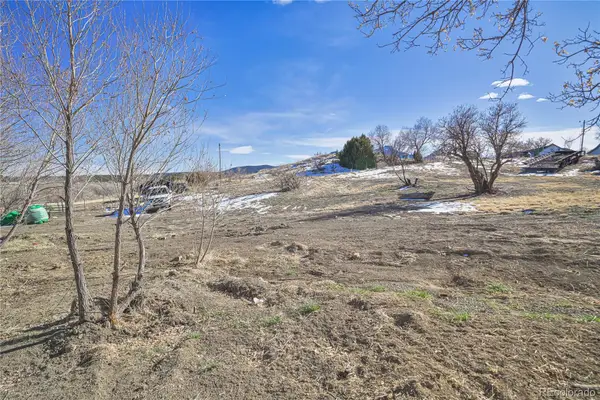 $35,000Active0.57 Acres
$35,000Active0.57 AcresOpalo Street, Trinidad, CO 81082
MLS# 6097529Listed by: EXP REALTY - ROCC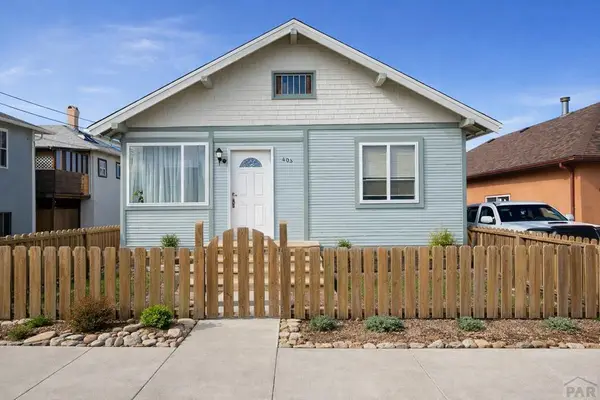 $269,000Active3 beds 2 baths2,170 sq. ft.
$269,000Active3 beds 2 baths2,170 sq. ft.403 E 7th St, Trinidad, CO 81082
MLS# 236708Listed by: CODE OF THE WEST REAL ESTATE LLC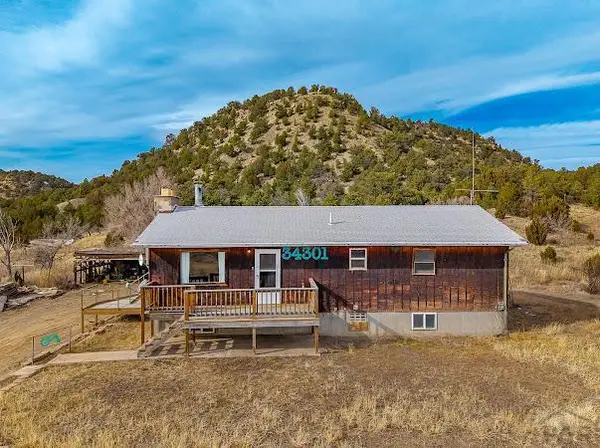 $184,900Active5 beds 2 baths2,076 sq. ft.
$184,900Active5 beds 2 baths2,076 sq. ft.34301 Hwy 12, Trinidad, CO 81082
MLS# 236684Listed by: ROCKY MOUNTAIN REALTY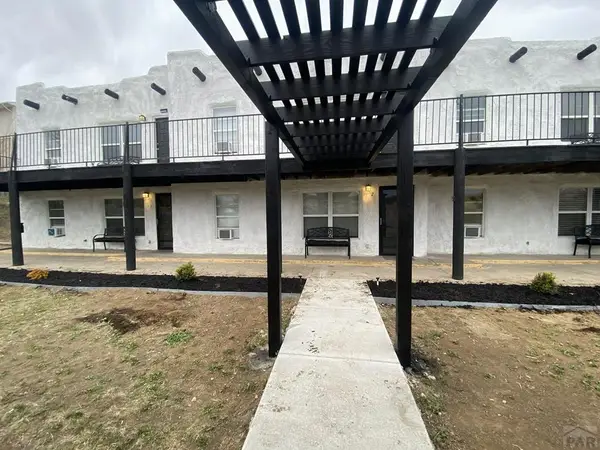 $900,000Active12 beds 6 baths4,508 sq. ft.
$900,000Active12 beds 6 baths4,508 sq. ft.722 W Jefferson St #1-6, Trinidad, CO 81082
MLS# 236662Listed by: CODE OF THE WEST REAL ESTATE LLC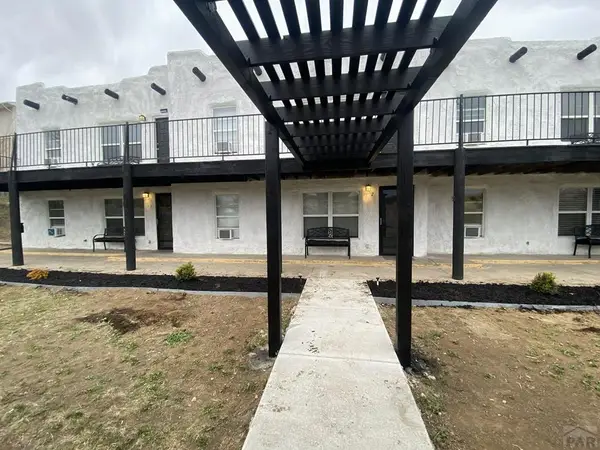 $900,000Active12 beds 6 baths4,508 sq. ft.
$900,000Active12 beds 6 baths4,508 sq. ft.722 W Jefferson St #1-6, Trinidad, CO 81082
MLS# 236664Listed by: CODE OF THE WEST REAL ESTATE LLC $320,000Active5 beds 2 baths4,429 sq. ft.
$320,000Active5 beds 2 baths4,429 sq. ft.315 E Strong Avenue, Trinidad, CO 81082
MLS# 6235273Listed by: EXP REALTY, LLC $825,000Active7 beds 5 baths5,645 sq. ft.
$825,000Active7 beds 5 baths5,645 sq. ft.310 E 2nd Street, Trinidad, CO 81082
MLS# 3727599Listed by: EXP REALTY - ROCC $145,000Active3 beds 1 baths2,978 sq. ft.
$145,000Active3 beds 1 baths2,978 sq. ft.8631 Pinon Street, Trinidad, CO 81082
MLS# 3640411Listed by: EXP REALTY - ROCC $259,900Active3 beds 1 baths1,848 sq. ft.
$259,900Active3 beds 1 baths1,848 sq. ft.529 W Topeka Avenue, Trinidad, CO 81082
MLS# 2295688Listed by: CODE OF THE WEST REAL ESTATE

