7051 Ruth Way, Twin Lakes, CO 80221
Local realty services provided by:Better Homes and Gardens Real Estate Kenney & Company
7051 Ruth Way,Denver, CO 80221
$550,000
- 5 Beds
- 3 Baths
- 2,236 sq. ft.
- Single family
- Active
Listed by: samuel rodriguez jrsam@milehighagent.co,720-319-8180
Office: 1 percent lists mile high
MLS#:4084572
Source:ML
Price summary
- Price:$550,000
- Price per sq. ft.:$245.97
About this home
Beautifully updated 5-bed, 3-bath limewashed brick ranch with 2,036 sq ft of flexible, income-ready space in desirable Twin Lakes. The main level offers 2 bedrooms, 2 baths, hardwood floors, and a modern kitchen with quartz counters, stainless appliances, and two-tone cabinetry.
The fully finished basement features 3 bedrooms, a kitchenette, family room, ¾ bath, and a large utility/laundry/storage room—perfect for rental income or multi-generational living. With a gross income of $58,542 in 2024 (averaging $4,878/month), this setup has proven cash-flow potential.
Outside, enjoy a fenced backyard with firepit and a huge wraparound carport/covered patio, providing ample outdoor living space and parking. Lease-to-own solar panels help keep utilities low.
The home is being offered fully furnished, providing a seamless, turn-key investment opportunity for the buyer.
Move-in ready, income-producing, and built for flexibility — Ruth delivers comfort, convenience, and strong returns.
Contact an agent
Home facts
- Year built:1955
- Listing ID #:4084572
Rooms and interior
- Bedrooms:5
- Total bathrooms:3
- Full bathrooms:1
- Living area:2,236 sq. ft.
Heating and cooling
- Cooling:Evaporative Cooling
- Heating:Forced Air
Structure and exterior
- Roof:Composition
- Year built:1955
- Building area:2,236 sq. ft.
- Lot area:0.15 Acres
Schools
- High school:Westminster
- Middle school:Ranum
- Elementary school:F.M. Day
Utilities
- Water:Public
- Sewer:Public Sewer
Finances and disclosures
- Price:$550,000
- Price per sq. ft.:$245.97
- Tax amount:$3,808 (2024)
New listings near 7051 Ruth Way
- New
 $1,350,000Active2 beds 3 baths2,886 sq. ft.
$1,350,000Active2 beds 3 baths2,886 sq. ft.165 Reva Ridge Road, Twin Lakes, CO 81251
MLS# 5036469Listed by: COLDWELL BANKER COLLEGIATE PEAKS REALTY - New
 $40,000Active0.3 Acres
$40,000Active0.3 Acres67 Lodgepole Drive, Leadville, CO 80461
MLS# 4661023Listed by: CR REALTY, LLC 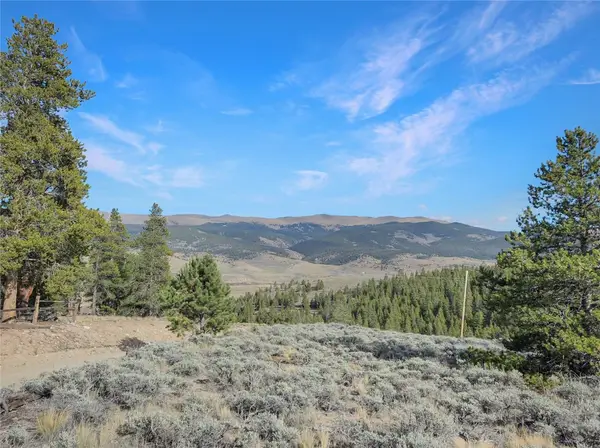 $50,000Active0.3 Acres
$50,000Active0.3 Acres198 Fir Drive, Leadville, CO 80461
MLS# S1064067Listed by: COLORADO R.E. SUMMIT COUNTY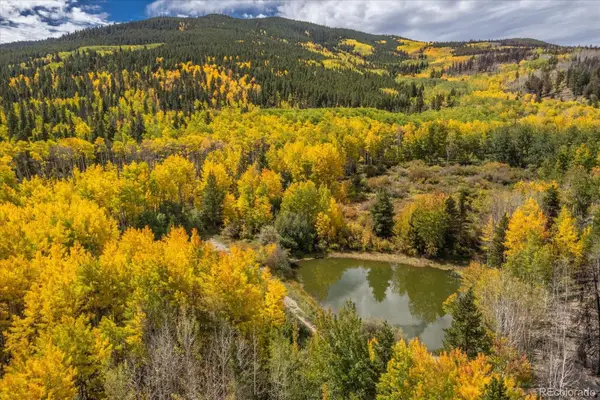 $3,350,000Active362 Acres
$3,350,000Active362 Acres0000 Tbd County Road 28a, Twin Lakes, CO 81251
MLS# 3089103Listed by: CENTURY 21 COMMUNITY FIRST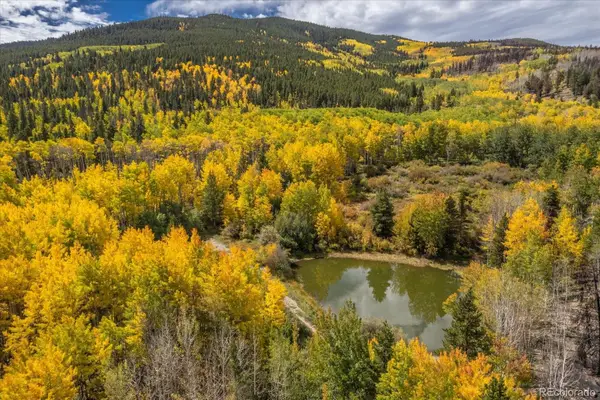 $3,350,000Active-- beds -- baths
$3,350,000Active-- beds -- baths000 Tbd County Road 28a, Twin Lakes, CO 81251
MLS# 2293754Listed by: CENTURY 21 COMMUNITY FIRST $750,000Active2 beds 3 baths2,400 sq. ft.
$750,000Active2 beds 3 baths2,400 sq. ft.550 Cedar Drive, Leadville, CO 80461
MLS# 6521001Listed by: HOME NAVIGATORS REALTY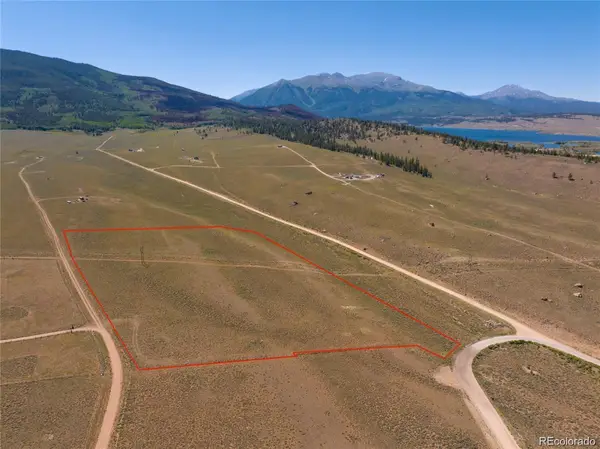 $239,000Active13.4 Acres
$239,000Active13.4 AcresDecagon Loop, Parcel 12, Twin Lakes, CO 81251
MLS# 7569973Listed by: 8Z REAL ESTATE - ROCC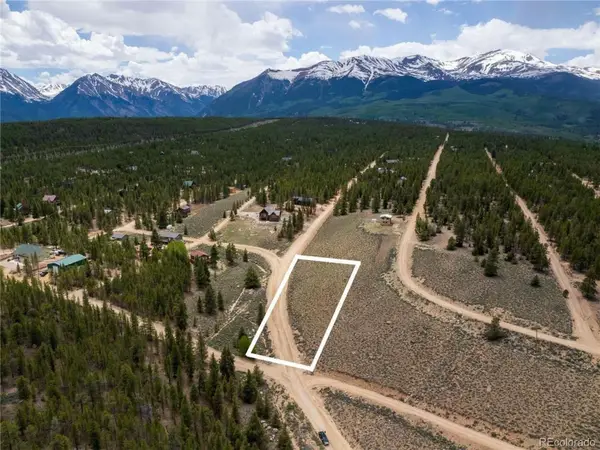 $29,900Active1.04 Acres
$29,900Active1.04 Acres47 Peak View Drive, Leadville, CO 80461
MLS# 5028463Listed by: SLIFER, SMITH & FRAMPTON REAL ESTATE DENVER $299,000Active1 Acres
$299,000Active1 Acres341 County Road 26, Twin Lakes, CO 81251
MLS# 5213868Listed by: REAL BROKER, LLC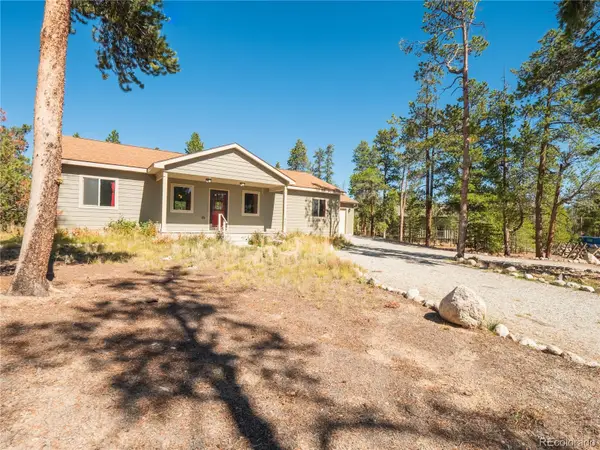 $834,900Active3 beds 2 baths1,400 sq. ft.
$834,900Active3 beds 2 baths1,400 sq. ft.455 Cedar Drive, Leadville, CO 80461
MLS# 9520177Listed by: RESIDENT REALTY COLORADO
