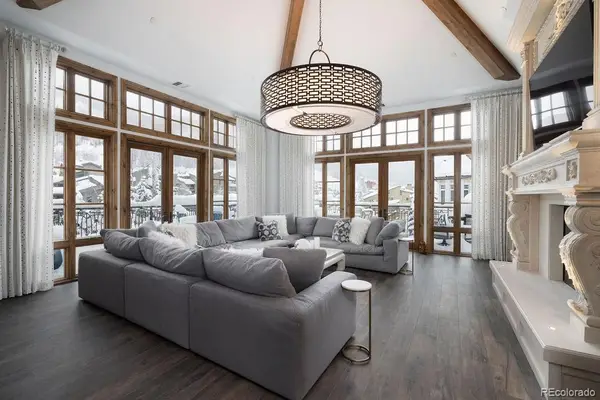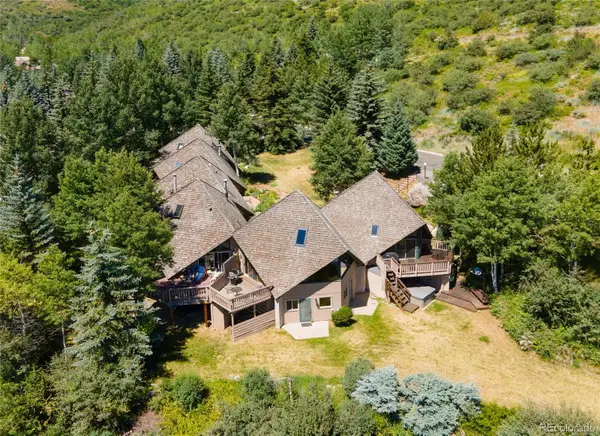4595 Bighorn Road #5, Vail, CO 81657
Local realty services provided by:Better Homes and Gardens Real Estate Kenney & Company
4595 Bighorn Road #5,Vail, CO 81657
$1,945,000
- 4 Beds
- 3 Baths
- 2,143 sq. ft.
- Townhouse
- Active
Listed by: mark gordonmarkgordonvail@gmail.com,970-331-5821
Office: christiania realty
MLS#:8043236
Source:ML
Price summary
- Price:$1,945,000
- Price per sq. ft.:$907.61
About this home
Price Just Dropped $250K — Now Listed at $1,945,000.
This East Vail townhome delivers serious value with 4 bedrooms, big views of the East Vail chutes, and a private hot tub for après-ski evenings. Recent upgrades include a new roof, new appliances, new flooring, and fresh exterior paint — the fundamentals are done, so you can focus on enjoying the mountain lifestyle.
Vaulted ceilings and oversized windows bring in natural light and alpine air. No HOA means fewer restrictions and more freedom to make the space your own. There's a 1-car garage, additional surface parking, and direct access to the free Town of Vail bus route — all minutes from Vail Village.
Whether you're looking for a primary home, weekend basecamp, or long-term investment, this property just became a serious contender under $2M.
Seller may consider financing for well-qualified buyers. Contact listing broker for details.
Contact an agent
Home facts
- Year built:1981
- Listing ID #:8043236
Rooms and interior
- Bedrooms:4
- Total bathrooms:3
- Full bathrooms:2
- Living area:2,143 sq. ft.
Heating and cooling
- Heating:Baseboard
Structure and exterior
- Roof:Shingle
- Year built:1981
- Building area:2,143 sq. ft.
- Lot area:0.14 Acres
Schools
- High school:Battle Mountain
- Middle school:Homestake Peak
- Elementary school:Red Sandstone
Utilities
- Water:Public
- Sewer:Public Sewer
Finances and disclosures
- Price:$1,945,000
- Price per sq. ft.:$907.61
- Tax amount:$3,699 (2024)
New listings near 4595 Bighorn Road #5
 $6,595,000Active3 beds 4 baths2,026 sq. ft.
$6,595,000Active3 beds 4 baths2,026 sq. ft.430 S Frontage Road E #RU-205, Vail, CO 81657
MLS# 5274542Listed by: REAL BROKER, LLC DBA REAL $13,400,000Active4 beds 5 baths3,652 sq. ft.
$13,400,000Active4 beds 5 baths3,652 sq. ft.675 Lionshead Place #642, Vail, CO 81657
MLS# 3059272Listed by: REAL BROKER, LLC DBA REAL $899,000Active2 beds 2 baths1,097 sq. ft.
$899,000Active2 beds 2 baths1,097 sq. ft.903 N Frontage Road #9, Vail, CO 81657
MLS# 5032030Listed by: KENTWOOD MOUNTAIN PROPERTIES $1,250,000Active3 beds 3 baths1,359 sq. ft.
$1,250,000Active3 beds 3 baths1,359 sq. ft.1400 Lions Ridge Loop #A5, Vail, CO 81657
MLS# 9565524Listed by: COMPASS - DENVER
