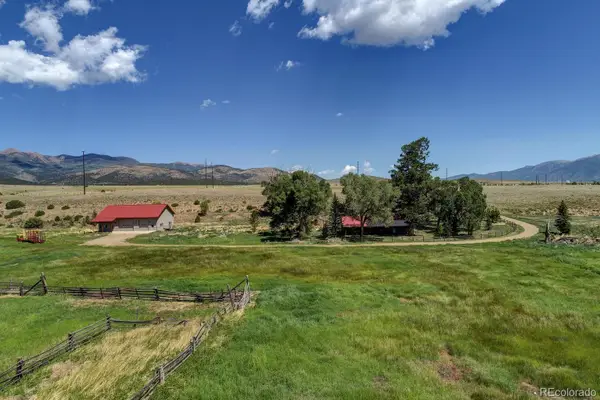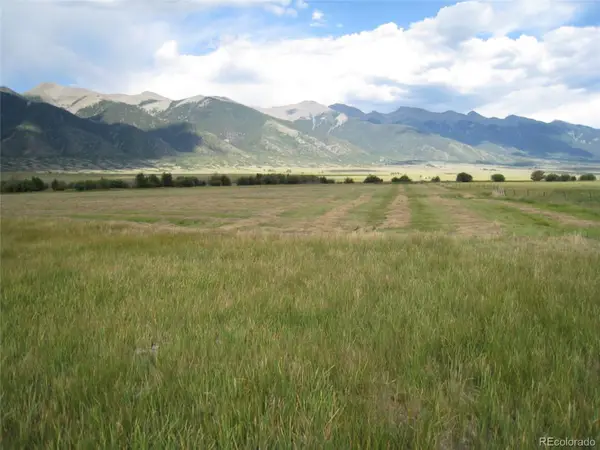45950 Rainbow Trail, Villa Grove, CO 81155
Local realty services provided by:Better Homes and Gardens Real Estate Kenney & Company
45950 Rainbow Trail,Villa Grove, CO 81155
$1,300,000
- 3 Beds
- 4 Baths
- 3,369 sq. ft.
- Single family
- Active
Listed by: danny shuforddanny@westernliferealestate.com,720-232-1350
Office: western life real estate
MLS#:1606112
Source:ML
Price summary
- Price:$1,300,000
- Price per sq. ft.:$385.87
- Monthly HOA dues:$58.33
About this home
Welcome to your private mountain sanctuary nestled on 70 pristine acres in the heart of Colorado’s breathtaking high country. This one-of-a-kind property offers the perfect blend of seclusion, natural beauty, and modern comfort — a rare opportunity for those seeking a true mountain lifestyle. Thoughtfully designed and custom-built by the seller from timber cut off the property, the main residence showcases rich wood finishes, vaulted ceilings, and expansive windows that frame panoramic views of the surrounding peaks and forest. A spacious open-concept floor plan flows seamlessly from the chef’s kitchen to the warm and inviting living spaces, ideal for both quiet relaxation and entertaining. Cozy up next to the fireplace after a day of hiking or skiing, or unwind on the wraparound deck as the sun sets behind the mountains. A detached multi-use structure features a fully equipped 2-bedroom garage apartment — perfect for guests, family, or caretakers. An oversized heated garage and workshop offers plenty of space for your tools, toys, and outdoor gear. A crystal-clear, year-round creek meanders through the property, attracting abundant wildlife and creating a peaceful atmosphere that's hard to find. Whether you're picnicking by the water, or simply soaking in the sounds of nature, the creek is a central feature of this remarkable estate. Elk, mule deer, bear, turkey, and an assortment of other wildlife are regularly caught on strategic game cameras set throughout the property. Cut trails through the property allow access to hidden gems.
With easy access to thousands of acres of National Forest, this property is a haven for outdoor enthusiasts. Ride horses, hike, snowshoe, or explore miles of backcountry trails — all from your own backyard. Despite its privacy, the home is within easy driving distance to charming mountain towns, ski resorts, and essential amenities. Taxes and HOA fees reflect one lot. There are two separate parcels giving you another BUILDABLE lot.
Contact an agent
Home facts
- Year built:2007
- Listing ID #:1606112
Rooms and interior
- Bedrooms:3
- Total bathrooms:4
- Full bathrooms:3
- Half bathrooms:1
- Living area:3,369 sq. ft.
Heating and cooling
- Heating:Radiant Floor
Structure and exterior
- Roof:Metal
- Year built:2007
- Building area:3,369 sq. ft.
- Lot area:70 Acres
Schools
- High school:Mountain Valley
- Middle school:Mountain Valley
- Elementary school:Mountain Valley
Utilities
- Water:Well
- Sewer:Septic Tank
Finances and disclosures
- Price:$1,300,000
- Price per sq. ft.:$385.87
- Tax amount:$1,703 (2024)
New listings near 45950 Rainbow Trail
 $275,000Active1 beds 2 baths1,160 sq. ft.
$275,000Active1 beds 2 baths1,160 sq. ft.33931 Highway 285, Villa Grove, CO 81155
MLS# 9759590Listed by: CENTURY 21 COMMUNITY FIRST $189,000Active119 Acres
$189,000Active119 Acres777 N 285 Hwy, Saguache, CO 81149
MLS# 9244147Listed by: LOKATION REAL ESTATE $165,000Active2 beds -- baths837 sq. ft.
$165,000Active2 beds -- baths837 sq. ft.316 Main, Bonanza, CO 81155
MLS# 6239672Listed by: CENTURY 21 COMMUNITY FIRST $1,195,000Active-- beds -- baths
$1,195,000Active-- beds -- baths54400 County Road Ll56 South, Villa Grove, CO 81155
MLS# 3935129Listed by: ALTITUDE LIVING REAL ESTATE $1,595,000Active2 beds 2 baths1,260 sq. ft.
$1,595,000Active2 beds 2 baths1,260 sq. ft.54400 County Road Ll56 North, Villa Grove, CO 81155
MLS# 8903053Listed by: ALTITUDE LIVING REAL ESTATE $998,000Active3 beds 4 baths3,285 sq. ft.
$998,000Active3 beds 4 baths3,285 sq. ft.53997 County Road Ll56, Villa Grove, CO 81155
MLS# 8903366Listed by: WESTERN LIFE REAL ESTATE $690,000Active3 beds 2 baths2,520 sq. ft.
$690,000Active3 beds 2 baths2,520 sq. ft.50002 County Road Ll56, Villa Grove, CO 81155
MLS# 8176625Listed by: WORTH CLARK REALTY $250,000Active-- beds -- baths
$250,000Active-- beds -- baths23802 Cr-46aa, Saguache, CO 81149
MLS# 6057615Listed by: FIRST COLORADO LAND OFFICE, INC. $2,400,000Active201 Acres
$2,400,000Active201 Acres000 Tbd, Villa Grove, CO 81155
MLS# 7282761Listed by: HOMESMART PREFERRED REALTY

