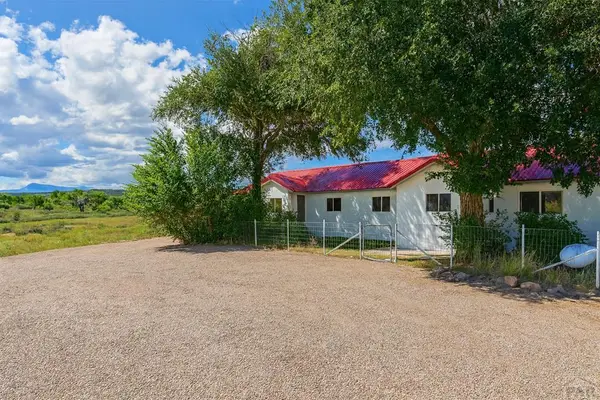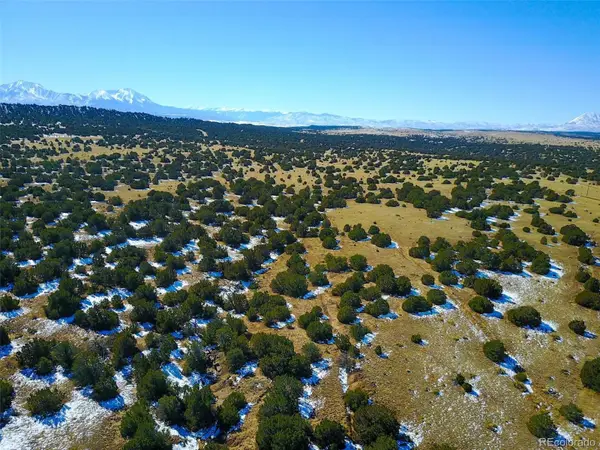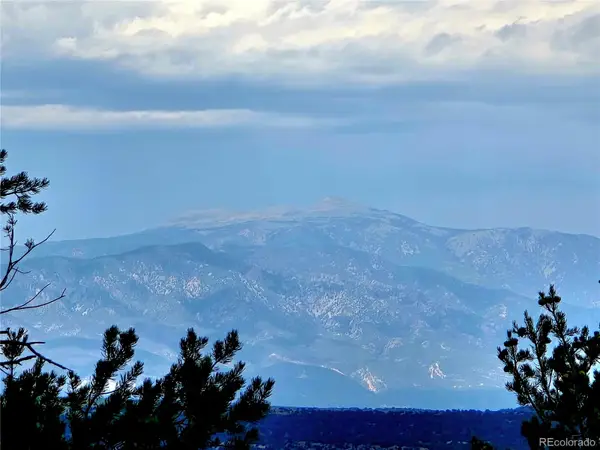101 Welton Avenue, Walsenburg, CO 81089
Local realty services provided by:Better Homes and Gardens Real Estate Kenney & Company
101 Welton Avenue,Walsenburg, CO 81089
$465,000
- 4 Beds
- 4 Baths
- 3,432 sq. ft.
- Single family
- Active
Listed by:albert dippenaarajdippenaar79@gmail.com,719-244-5239
Office:worth clark realty
MLS#:5950298
Source:ML
Price summary
- Price:$465,000
- Price per sq. ft.:$135.49
About this home
Nicest and Best Home in Walsenburg!! Large corner lot with unobstructed Mountain Views from all levels of the home! Bright and open layout with a ton of upgrades and inclusions! No HOA and plenty of parking! Attached heated garage with 5FT deep mechanics pit and an inground safe. RV Parking with full hookups on the side of house! New Roof and Solar! Seller is open to paying off the solar with the right offer. Newer hot tub located in the sunroom. Large storage shed and gazebo located in the fully fenced (new vinyl fence) backyard. Some of the upgrades includes - Added Wet Bar in lower level - Kitchen Remodel - New Flooring - New Appliances - Beautiful Primary Bathroom Remodel - New High Efficiency Boiler - New Windows with transferable warranty....The list goes on! Enjoy 2 Fireplaces, one cozy wood burning fireplace located in the living room as you enter the home and the other wood/gas combo fireplace in the lower garden level family room next to the large wet bar and bathroom. Just under an hour from Great Sand Dunes National Park and only a short walk to the Golf Course and biking trails in the nearby National Park (CO 1st National Park)!! You will not find a better home in Walsenburg!! Don't miss this incredible opportunity!
Contact an agent
Home facts
- Year built:1982
- Listing ID #:5950298
Rooms and interior
- Bedrooms:4
- Total bathrooms:4
- Full bathrooms:2
- Half bathrooms:1
- Living area:3,432 sq. ft.
Heating and cooling
- Cooling:Evaporative Cooling
- Heating:Baseboard, Solar, Steam
Structure and exterior
- Roof:Composition
- Year built:1982
- Building area:3,432 sq. ft.
- Lot area:0.29 Acres
Schools
- High school:John Mall
- Middle school:Peakview
- Elementary school:Peakview
Utilities
- Water:Public
- Sewer:Public Sewer
Finances and disclosures
- Price:$465,000
- Price per sq. ft.:$135.49
- Tax amount:$1,817 (2023)
New listings near 101 Welton Avenue
- New
 $17,000Active2.11 Acres
$17,000Active2.11 AcresLot 116 Comanche Dr, Walsenburg, CO 81089
MLS# 234891Listed by: CODE OF THE WEST REAL ESTATE LLC  $12,000Active3.82 Acres
$12,000Active3.82 AcresAddress Withheld By Seller, Walsenburg, CO 81089
MLS# 234460Listed by: CRUIKSHANK REALTY, INC- New
 $449,000Active4 beds 2 baths2,719 sq. ft.
$449,000Active4 beds 2 baths2,719 sq. ft.977 Industrial Blvd, Walsenburg, CO 81089
MLS# 234878Listed by: CODE OF THE WEST REAL ESTATE LLC  $89,900Active35.13 Acres
$89,900Active35.13 AcresLot 34 Lot 34 City Ranch Property, Walsenburg, CO 81089
MLS# 2675352Listed by: CODE OF THE WEST REAL ESTATE $80,000Active38.43 Acres
$80,000Active38.43 AcresLot 97 Phase #4 River Ridge Ranch, Walsenburg, CO 81089
MLS# 4401794Listed by: REMAX PROPERTIES- New
 $54,000Active35.13 Acres
$54,000Active35.13 Acres108 A Turkey Ridge Ranch, Walsenburg, CO 81089
MLS# 6099235Listed by: CODE OF THE WEST REAL ESTATE - New
 $54,000Active35.13 Acres
$54,000Active35.13 AcresTBD Lot 108A County Rd 122, Walsenburg, CO 81089
MLS# 234839Listed by: CODE OF THE WEST REAL ESTATE LLC - New
 $179,000Active3 beds 2 baths1,288 sq. ft.
$179,000Active3 beds 2 baths1,288 sq. ft.61 San Isabel Boulevard, Walsenburg, CO 81089
MLS# 2074367Listed by: CODE OF THE WEST REAL ESTATE  $119,900Active70.7 Acres
$119,900Active70.7 AcresTurkey Ridge Rd W, Walsenburg, CO 81089
MLS# 7917450Listed by: JPAR MODERN REAL ESTATE $75,000Active2 beds 1 baths1,073 sq. ft.
$75,000Active2 beds 1 baths1,073 sq. ft.312 Pinon Street, Walsenburg, CO 81089
MLS# 4892491Listed by: CODE OF THE WEST REAL ESTATE
