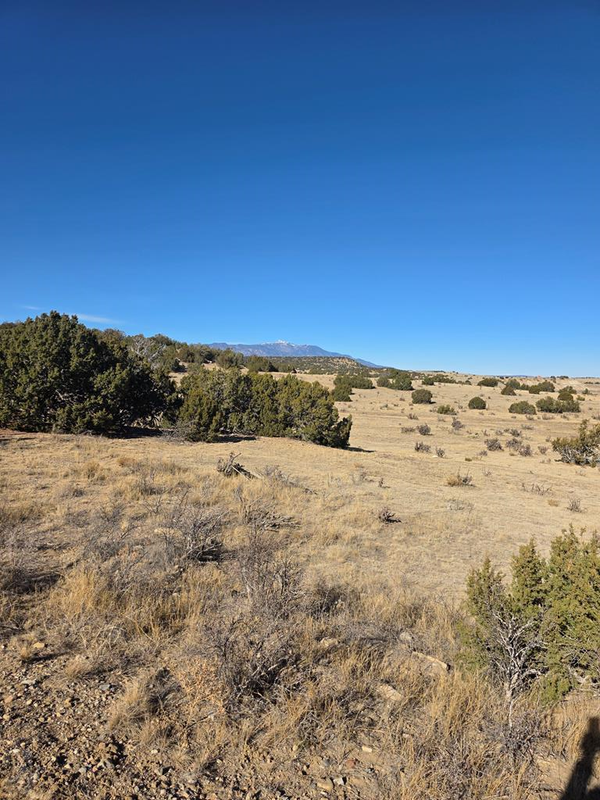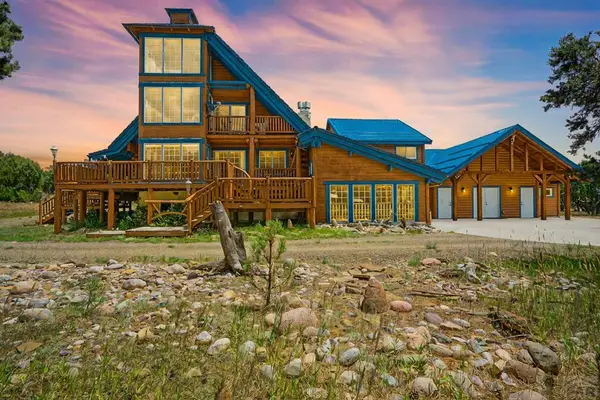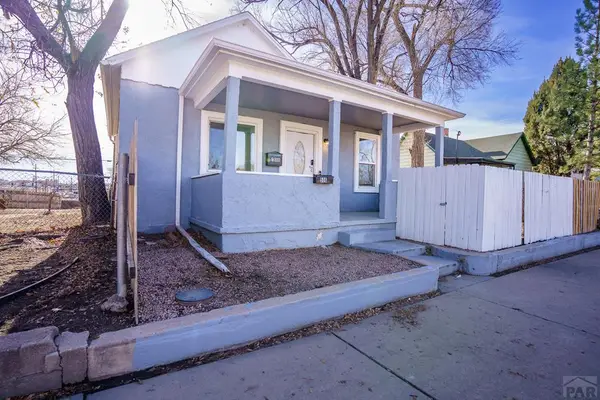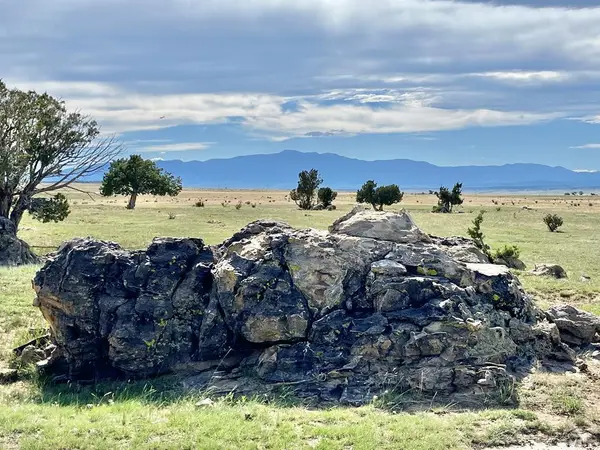123 Big Horn Drive, Walsenburg, CO 81089
Local realty services provided by:Better Homes and Gardens Real Estate Kenney & Company
123 Big Horn Drive,Walsenburg, CO 81089
$292,000
- 3 Beds
- 2 Baths
- 1,344 sq. ft.
- Single family
- Active
Listed by: sarah manshel719-212-9008
Office: exp realty - rocc
MLS#:8662375
Source:ML
Price summary
- Price:$292,000
- Price per sq. ft.:$217.26
- Monthly HOA dues:$4.17
About this home
"This home in scenic Navajo Ranch Estates is 3-bedroom, 2-bath and offers the perfect blend of tranquility and convenience set against the stunning backdrop of the Spanish Peaks. Situated on over 2 acres, the property provides ample space to explore while enjoying the diverse local wildlife.
Inside, the spacious living area features a cozy fireplace, creating a warm and inviting atmosphere on cooler evenings. Recent upgrades include a new refrigerator, granite kitchen countertops, fresh carpet, and updated interior paint, ensuring a move-in-ready experience. The covered deck is the ideal place to relax and take in the breathtaking mountain views.
This home is connected to the community water system, eliminating the need for water hauling and adding to its ease of living. Located just a short drive from Lathrop State Park, residents can enjoy a variety of outdoor activities, including boating, fishing, hiking, and golf at the Walsenburg Golf Course.
With Walsenburg experiencing exciting growth and new developments, this property offers both comfort and investment potential. Schedule your private tour today to experience all it has to offer."
Contact an agent
Home facts
- Year built:1986
- Listing ID #:8662375
Rooms and interior
- Bedrooms:3
- Total bathrooms:2
- Full bathrooms:2
- Living area:1,344 sq. ft.
Heating and cooling
- Heating:Forced Air
Structure and exterior
- Roof:Composition
- Year built:1986
- Building area:1,344 sq. ft.
- Lot area:2.32 Acres
Schools
- High school:John Mall
- Middle school:Peakview
- Elementary school:Peakview
Utilities
- Water:Private
- Sewer:Septic Tank
Finances and disclosures
- Price:$292,000
- Price per sq. ft.:$217.26
- Tax amount:$40 (2022)
New listings near 123 Big Horn Drive
- New
 $10,000Active2.47 Acres
$10,000Active2.47 AcresTBD Salida Dr, Walsenburg, CO 81089
MLS# 236135Listed by: CODE OF THE WEST REAL ESTATE LLC - New
 $10,000Active2.48 Acres
$10,000Active2.48 AcresTBD Salida Dr, Walsenburg, CO 81089
MLS# 236136Listed by: CODE OF THE WEST REAL ESTATE LLC  $835,000Active5 beds 4 baths5,600 sq. ft.
$835,000Active5 beds 4 baths5,600 sq. ft.670 Timber Dr, Walsenburg, CO 81089
MLS# 234005Listed by: CODE OF THE WEST REAL ESTATE LLC $10,000Active2.08 Acres
$10,000Active2.08 Acres623 Cello Azui Drive, Walsenburg, CO 81089
MLS# 3058035Listed by: BERKSHIRE HATHAWAY HOMESERVICES COLORADO REAL ESTATE, LLC - BRIGHTON $199,000Active2 beds 2 baths1,001 sq. ft.
$199,000Active2 beds 2 baths1,001 sq. ft.508 W 8th St, Pueblo, CO 81003
MLS# 236069Listed by: BUY SMART COLORADO $68,000Active81.62 Acres
$68,000Active81.62 AcresLot 102 Vista View, Walsenburg, CO 81089
MLS# 235996Listed by: SOUTHERN COLO RE BROKERS $216,900Active4 beds 2 baths2,934 sq. ft.
$216,900Active4 beds 2 baths2,934 sq. ft.228 W 3rd St, Walsenburg, CO 81089
MLS# 235975Listed by: SCHWABE REAL ESTATE INC $170,000Active2 beds 2 baths2,452 sq. ft.
$170,000Active2 beds 2 baths2,452 sq. ft.229 E Indiana, Walsenburg, CO 81089
MLS# 235923Listed by: CODE OF THE WEST REAL ESTATE LLC $50,000Pending3 beds 1 baths1,656 sq. ft.
$50,000Pending3 beds 1 baths1,656 sq. ft.218 E Grand Street, Walsenburg, CO 81089
MLS# 2700809Listed by: CODE OF THE WEST REAL ESTATE $350,000Active4 beds 3 baths1,450 sq. ft.
$350,000Active4 beds 3 baths1,450 sq. ft.800 W Spruce St, Walsenburg, CO 81089
MLS# 235864Listed by: CODE OF THE WEST REAL ESTATE LLC
