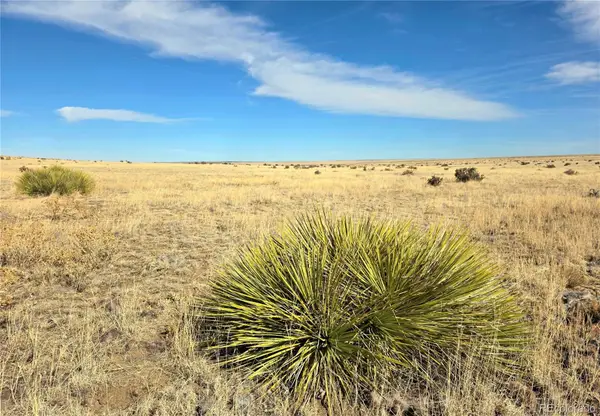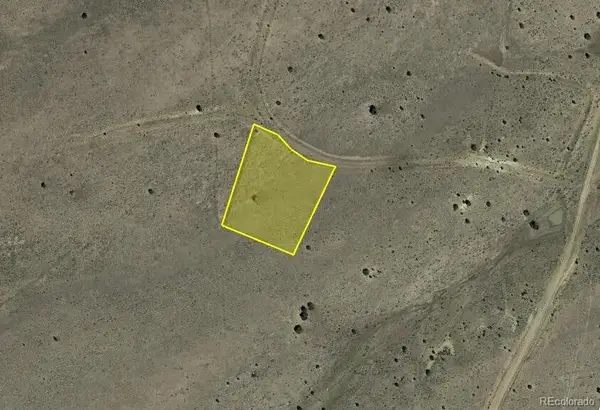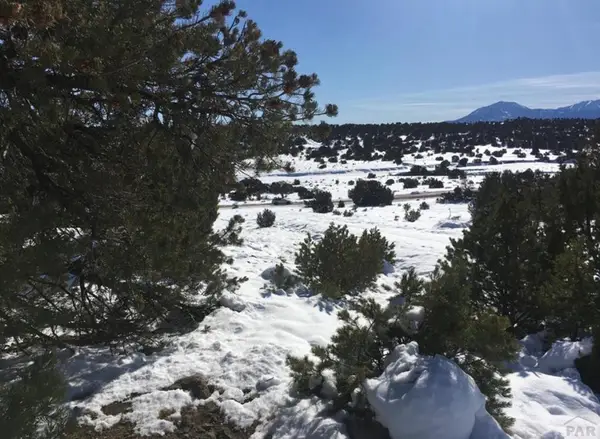138 Taylor Blvd, Walsenburg, CO 81040
Local realty services provided by:Better Homes and Gardens Real Estate Kenney & Company
138 Taylor Blvd,Walsenburg, CO 81040
$285,000
- 3 Beds
- 2 Baths
- 1,939 sq. ft.
- Single family
- Active
Listed by: myra trujillomyra@gwranchandland.com,719-989-7813
Office: great western ranch and land, llc.
MLS#:4289431
Source:ML
Price summary
- Price:$285,000
- Price per sq. ft.:$146.98
About this home
Charming Solar-Efficient Home Minutes from Walsenburg & La Veta
Nestled on just over three-quarters of an acre across two spacious lots, this unique 3-bedroom, 1.5-bathroom home perfectly blends comfort, sustainability, and location. Thoughtfully positioned to capture passive solar warmth through a sunlit south facing porch lined with windows, this home radiates natural light and year-round efficiency. The open living and dining area offers plenty of room to gather, relax, or customize the space to fit your lifestyle. Recent upgrades include a new roof , hot water heater and a solar system tied directly into the grid—keeping your utility bills impressively low. Enjoy the convenience of city water, and the peace of mind that comes with modern energy features. Outside, the expansive yard provides endless possibilities—plant a garden, raise small animals, or simply unwind under the Colorado sky. With Lathrop State Park just minutes away, you’ll have easy access to hiking, fishing, and all the outdoor recreation that makes Huerfano County such a beloved destination. Experience small-town living with sustainable comfort and unbeatable proximity to nature—this property truly offers the best of both worlds.
Contact an agent
Home facts
- Year built:1981
- Listing ID #:4289431
Rooms and interior
- Bedrooms:3
- Total bathrooms:2
- Full bathrooms:1
- Half bathrooms:1
- Living area:1,939 sq. ft.
Heating and cooling
- Heating:Active Solar, Electric, Pellet Stove
Structure and exterior
- Roof:Composition
- Year built:1981
- Building area:1,939 sq. ft.
- Lot area:0.84 Acres
Schools
- High school:John Mall
- Middle school:Peakview
- Elementary school:Peakview
Utilities
- Water:Public
- Sewer:Public Sewer
Finances and disclosures
- Price:$285,000
- Price per sq. ft.:$146.98
- Tax amount:$127 (2024)
New listings near 138 Taylor Blvd
- New
 $50,000Active35 Acres
$50,000Active35 AcresTbd County Road 103, Walsenburg, CO 81089
MLS# 7762111Listed by: EXIT SILVER THREAD REALTY - New
 $11,500Active2.36 Acres
$11,500Active2.36 AcresLot 533 Rio Cucharas, Walsenburg, CO 81089
MLS# 3323511Listed by: CODE OF THE WEST REAL ESTATE - New
 $11,500Active2 Acres
$11,500Active2 AcresLot 73 Rio Cucharas, Walsenburg, CO 81089
MLS# 7630518Listed by: CODE OF THE WEST REAL ESTATE - New
 $11,500Active2.66 Acres
$11,500Active2.66 AcresRio Cucharas, Walsenburg, CO 81089
MLS# 8278278Listed by: CODE OF THE WEST REAL ESTATE - New
 $11,500Active2 Acres
$11,500Active2 AcresLot 73 Rio Cucharas, Walsenburg, CO 81089
MLS# 236908Listed by: CODE OF THE WEST REAL ESTATE LLC - New
 $11,500Active2.36 Acres
$11,500Active2.36 AcresLot 533 Rio Cucharas, Walsenburg, CO 81089
MLS# 236909Listed by: CODE OF THE WEST REAL ESTATE LLC - New
 $11,500Active2.66 Acres
$11,500Active2.66 AcresLot 620 Rio Cucharas, Walsenburg, CO 81089
MLS# 236910Listed by: CODE OF THE WEST REAL ESTATE LLC - New
 $299,999Active2 beds 2 baths1,965 sq. ft.
$299,999Active2 beds 2 baths1,965 sq. ft.250 Mt Mestas Dr, Walsenburg, CO 81089
MLS# 236892Listed by: CODE OF THE WEST REAL ESTATE LLC - New
 $299,999Active2 beds 2 baths1,965 sq. ft.
$299,999Active2 beds 2 baths1,965 sq. ft.250 Mt Mestas Drive, Walsenburg, CO 81089
MLS# 2554941Listed by: CODE OF THE WEST REAL ESTATE - New
 $999,900Active1 beds 2 baths1,898 sq. ft.
$999,900Active1 beds 2 baths1,898 sq. ft.484 Gordon Drive, Walsenburg, CO 81089
MLS# 8841891Listed by: CODE OF THE WEST REAL ESTATE

