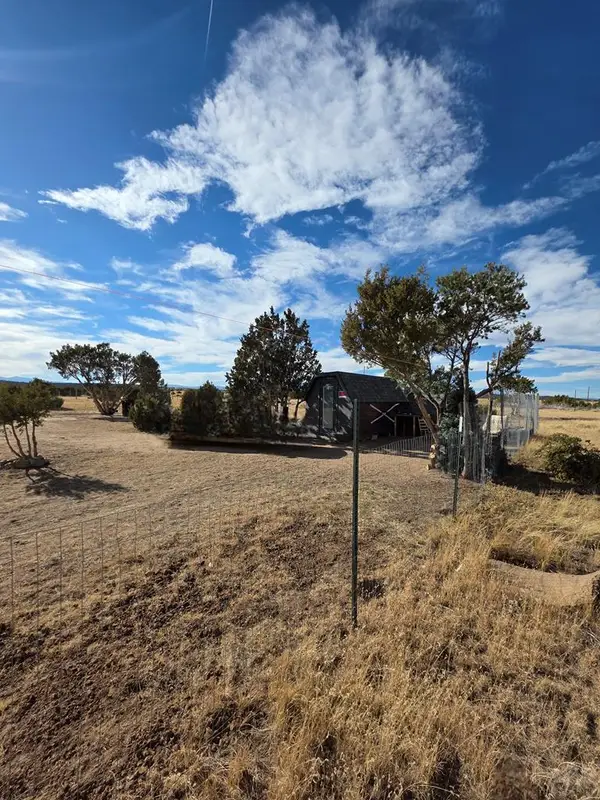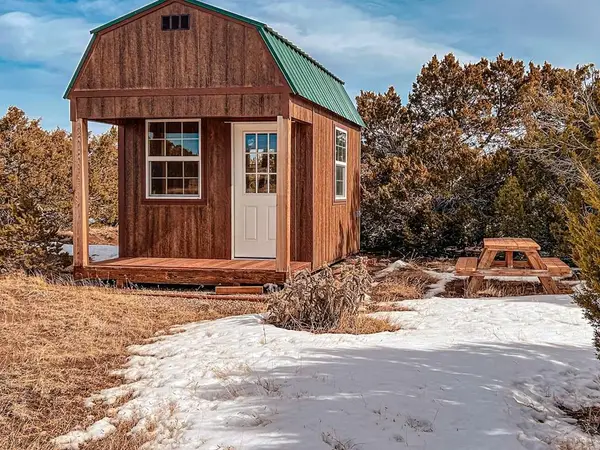14500 County Road 340, Walsenburg, CO 81089
Local realty services provided by:Better Homes and Gardens Real Estate Kenney & Company
14500 County Road 340,Walsenburg, CO 81089
$789,000
- 2 Beds
- 1 Baths
- 1,645 sq. ft.
- Single family
- Active
Listed by: alese wordley, deni niethammeralese@wordley.com,281-224-2768
Office: the resource group llc.
MLS#:7564773
Source:ML
Price summary
- Price:$789,000
- Price per sq. ft.:$479.64
About this home
LOCATION, LOCATION, LOCATION! Welcome to your dream Mountain Home/Retreat in the heart of Southern Colorado, where lush green grass meets the snowcapped Spanish Peaks. This 40-acre property at 7,300 ft elevation is a wildlife haven, offering peace, privacy, and panoramic views of the iconic 12,688-ft East Spanish Peak and surrounding stone walls.
The 1,645 sq. ft. stucco home, built in 1988, features 2 bedrooms, 1 bath, an open floor plan with Eclectic/Southwest finishes, large view windows, a spacious living room, kitchen, great room, and laundry/mud room. Enjoy outdoor living with a 439 sq. ft. front patio, 386 sq. ft. covered back patio, and an attached kennel run.
Bear Creek runs through the fully fenced property, feeding a spring-fed pond stocked with trout, bass, catfish, and grass carp. Elk, deer, turkey, geese, and more frequent the meadows and forests. Additional grazing land is available to lease.
Convenient year-round access to recreation and amenities: La Veta and Walsenburg are within 15 miles, with schools, hospitals, and golf. Nearby reservoirs offer fishing, boating, and watersports. Enjoy access to ski and spa resorts including Cuchara Valley (25 mi), Taos (126 mi), Angel Fire (135 mi), and Wolf Creek (161 mi). Interstate 25 is just 20 miles away, connecting you to Pueblo (64 mi), Trinidad (52 mi), Denver International Airport (200 mi), and Santa Fe (231 mi).
Contact an agent
Home facts
- Year built:1988
- Listing ID #:7564773
Rooms and interior
- Bedrooms:2
- Total bathrooms:1
- Full bathrooms:1
- Living area:1,645 sq. ft.
Heating and cooling
- Heating:Electric, Wood Stove
Structure and exterior
- Roof:Metal
- Year built:1988
- Building area:1,645 sq. ft.
- Lot area:40 Acres
Schools
- High school:John Mall
- Middle school:Peakview
- Elementary school:Peakview
Utilities
- Water:Private, Spring
- Sewer:Septic Tank
Finances and disclosures
- Price:$789,000
- Price per sq. ft.:$479.64
- Tax amount:$388 (2024)
New listings near 14500 County Road 340
- New
 $40,000Active0.72 Acres
$40,000Active0.72 Acres000 S Faris Blvd E, Walsenburg, CO 81089
MLS# 235667Listed by: KELLER WILLIAMS PERFORMANCE REALTY - New
 $175,000Active35.06 Acres
$175,000Active35.06 AcresTr 74 Us Hwy 160, Walsenburg, CO 81089
MLS# 2050920Listed by: CODE OF THE WEST REAL ESTATE - New
 $60,000Active2 beds 1 baths672 sq. ft.
$60,000Active2 beds 1 baths672 sq. ft.110 Cochise Drive, Walsenburg, CO 81089
MLS# 8796317Listed by: CODE OF THE WEST REAL ESTATE - New
 $56,970Active1.8 Acres
$56,970Active1.8 AcresTbd Black Diamond Park, Walsenburg, CO 81089
MLS# 6880090Listed by: CODE OF THE WEST REAL ESTATE - New
 $20,990Active0.6 Acres
$20,990Active0.6 AcresL5 B7 Rocky Mountain Dr, Walsenburg, CO 81089
MLS# 235524Listed by: CODE OF THE WEST REAL ESTATE LLC - New
 $20,990Active0.6 Acres
$20,990Active0.6 AcresL6 B7 Rocky Mountain Dr, Walsenburg, CO 81089
MLS# 235526Listed by: CODE OF THE WEST REAL ESTATE LLC - New
 $20,990Active0.6 Acres
$20,990Active0.6 AcresL10 B7 Orlando Way, Walsenburg, CO 81089
MLS# 235527Listed by: CODE OF THE WEST REAL ESTATE LLC  $179,900Active2 beds 2 baths1,442 sq. ft.
$179,900Active2 beds 2 baths1,442 sq. ft.216 Indiana Avenue, Walsenburg, CO 81089
MLS# 9730483Listed by: APRE $28,900Active5.43 Acres
$28,900Active5.43 Acres111 Pico Del Questa, Walsenburg, CO 81089
MLS# 7966422Listed by: KELLER WILLIAMS PREFERRED REALTY $38,000Active2.5 Acres
$38,000Active2.5 Acres757 Tomita Verde Pl, Walsenburg, CO 81089
MLS# 235458Listed by: CODE OF THE WEST REAL ESTATE LLC
