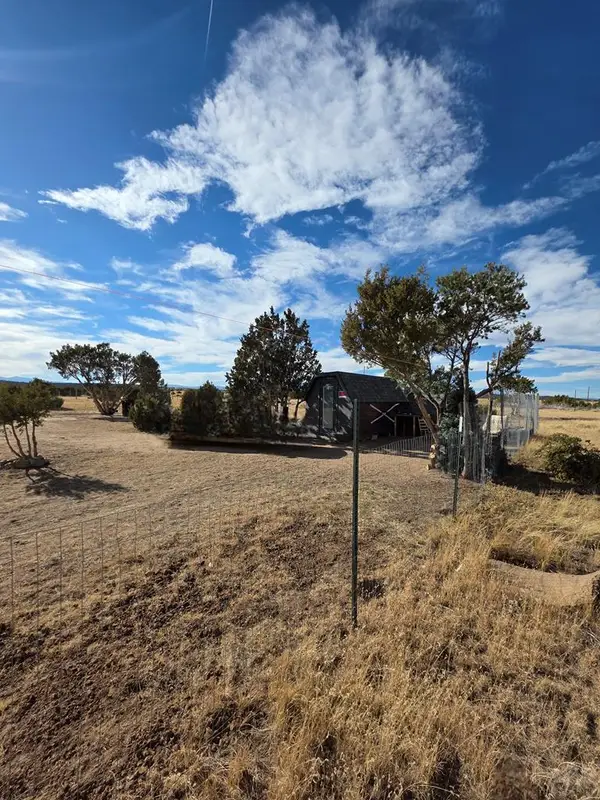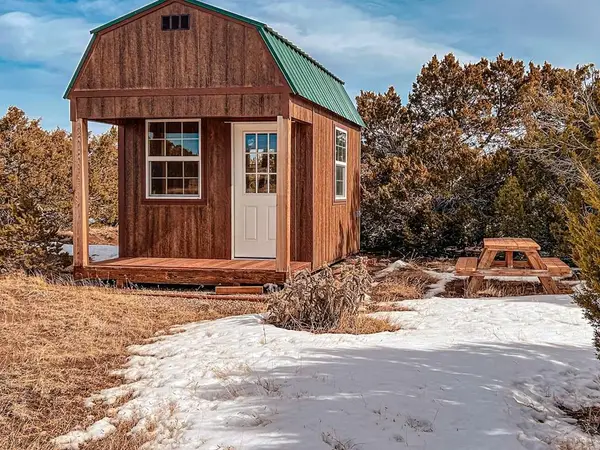2 S Buffalo Drive, Walsenburg, CO 81089
Local realty services provided by:Better Homes and Gardens Real Estate Kenney & Company
2 S Buffalo Drive,Walsenburg, CO 81089
$374,900
- 2 Beds
- 2 Baths
- 2,000 sq. ft.
- Single family
- Active
Listed by: arica andreattaM3255@gmail.com,719-742-3626
Office: code of the west real estate
MLS#:1654173
Source:ML
Price summary
- Price:$374,900
- Price per sq. ft.:$187.45
- Monthly HOA dues:$2.92
About this home
If you're looking for a home with unbeatable views, peace, and room to roam, this is it! Nestled on 4.7 acres in Navajo Ranch Estates, this property offers incredible views of the Spanish Peaks and surrounding mountain ranges, best enjoyed with a cup of coffee from the wrap-around deck or from one of the two fantastic sunrooms. Inside, you'll find two spacious ground-floor bedroom suites, making for a comfortable and convenient layout. The property also features 8/10 of a mile of established, graveled hiking trails, so you can step outside and hit the trail without ever leaving your property. Need space for your RV, vehicles, or hobbies? The large detached garage has a 12-ft RV door and plenty of room to store your gear. Plus, there's an EV charging port. This is the perfect place to relax, explore, and take in Colorado's beauty all while enjoying the privacy and freedom of rural living.
Contact an agent
Home facts
- Year built:1994
- Listing ID #:1654173
Rooms and interior
- Bedrooms:2
- Total bathrooms:2
- Full bathrooms:2
- Living area:2,000 sq. ft.
Heating and cooling
- Cooling:Central Air
- Heating:Forced Air
Structure and exterior
- Roof:Metal
- Year built:1994
- Building area:2,000 sq. ft.
- Lot area:4.07 Acres
Schools
- High school:John Mall
- Middle school:Peakview
- Elementary school:Peakview
Utilities
- Water:Private
- Sewer:Septic Tank
Finances and disclosures
- Price:$374,900
- Price per sq. ft.:$187.45
- Tax amount:$676 (2024)
New listings near 2 S Buffalo Drive
- New
 $40,000Active0.72 Acres
$40,000Active0.72 Acres000 S Faris Blvd E, Walsenburg, CO 81089
MLS# 235667Listed by: KELLER WILLIAMS PERFORMANCE REALTY - New
 $175,000Active35.06 Acres
$175,000Active35.06 AcresTr 74 Us Hwy 160, Walsenburg, CO 81089
MLS# 2050920Listed by: CODE OF THE WEST REAL ESTATE - New
 $60,000Active2 beds 1 baths672 sq. ft.
$60,000Active2 beds 1 baths672 sq. ft.110 Cochise Drive, Walsenburg, CO 81089
MLS# 8796317Listed by: CODE OF THE WEST REAL ESTATE - New
 $56,970Active1.8 Acres
$56,970Active1.8 AcresTbd Black Diamond Park, Walsenburg, CO 81089
MLS# 6880090Listed by: CODE OF THE WEST REAL ESTATE - New
 $20,990Active0.6 Acres
$20,990Active0.6 AcresL5 B7 Rocky Mountain Dr, Walsenburg, CO 81089
MLS# 235524Listed by: CODE OF THE WEST REAL ESTATE LLC - New
 $20,990Active0.6 Acres
$20,990Active0.6 AcresL6 B7 Rocky Mountain Dr, Walsenburg, CO 81089
MLS# 235526Listed by: CODE OF THE WEST REAL ESTATE LLC - New
 $20,990Active0.6 Acres
$20,990Active0.6 AcresL10 B7 Orlando Way, Walsenburg, CO 81089
MLS# 235527Listed by: CODE OF THE WEST REAL ESTATE LLC  $179,900Active2 beds 2 baths1,442 sq. ft.
$179,900Active2 beds 2 baths1,442 sq. ft.216 Indiana Avenue, Walsenburg, CO 81089
MLS# 9730483Listed by: APRE $28,900Active5.43 Acres
$28,900Active5.43 Acres111 Pico Del Questa, Walsenburg, CO 81089
MLS# 7966422Listed by: KELLER WILLIAMS PREFERRED REALTY $38,000Active2.5 Acres
$38,000Active2.5 Acres757 Tomita Verde Pl, Walsenburg, CO 81089
MLS# 235458Listed by: CODE OF THE WEST REAL ESTATE LLC
