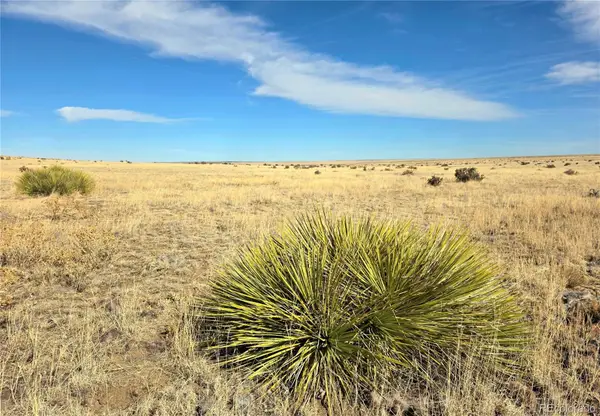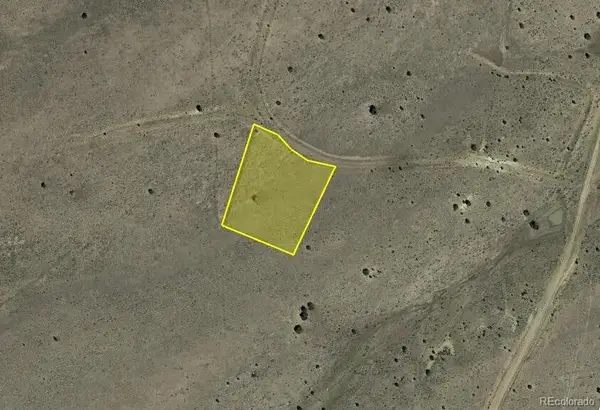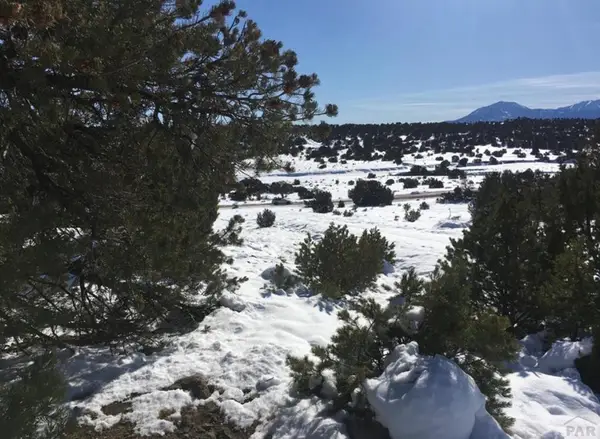205 Hoofprint Court, Walsenburg, CO 81089
Local realty services provided by:Better Homes and Gardens Real Estate Kenney & Company
Listed by: nicollette gorden
Office: the cutting edge realtors
MLS#:232783
Source:CO_PAR
Price summary
- Price:$1,550,000
- Price per sq. ft.:$375.67
About this home
Discover the ultimate escape with this private 198.6-acre ranch, boasting breathtaking panoramic views of the Spanish Peaks and Sangre de Cristo Mountains. This incredible property consists of two parcels: 160 acres 38.6 acres ( included in purchase price) Step into this beautifully crafted home with main level living, featuring 3 spacious bedrooms & 4 bathrooms, designed for both comfort & convenience. The open floor plan creates a seamless flow between the kitchen, dining, and living areas, perfect for entertaining or family gatherings. Enjoy a stunning open view of the fireplace, accentuated by vaulted ceilings that add a sense of grandeur and warmth This Custom Built 100% off-grid home is designed for self-sufficiency, featuring 24 solar panels with 6KW Solar panel capable expandable to 9KW. with a 14KW propane powered backup gen. 1000 Gallan Propane Tank. Electric Storage Consist of 2 banks of 24.6 Volt Batteries Premium Rolls from England. One Battery Bank is new in 2024. Wood Boiler, maintains in floor heat. Roof has 10" Spray insulation. 2x6 Stud walls with 5 1/2" spray insulation. All ceilings have 10" blown in insulation. High effeciency insert fireplace capable of heating the entire house. Spare inverter and spare charge controller for the solar system. This property is adjacent to 120 acres of BLM land. Add. amenities include a chicken coop or dog run, storage shed, and a 40x60 shop, located just mile from the main house—with a kitchen, bathroom, and loft, wood
Contact an agent
Home facts
- Year built:2012
- Listing ID #:232783
- Added:241 day(s) ago
- Updated:February 11, 2026 at 03:12 PM
Rooms and interior
- Bedrooms:3
- Total bathrooms:5
- Full bathrooms:5
- Living area:4,126 sq. ft.
Structure and exterior
- Year built:2012
- Building area:4,126 sq. ft.
- Lot area:198.6 Acres
Finances and disclosures
- Price:$1,550,000
- Price per sq. ft.:$375.67
- Tax amount:$1,608
New listings near 205 Hoofprint Court
- New
 $50,000Active35 Acres
$50,000Active35 AcresTbd County Road 103, Walsenburg, CO 81089
MLS# 7762111Listed by: EXIT SILVER THREAD REALTY - New
 $11,500Active2.36 Acres
$11,500Active2.36 AcresLot 533 Rio Cucharas, Walsenburg, CO 81089
MLS# 3323511Listed by: CODE OF THE WEST REAL ESTATE - New
 $11,500Active2 Acres
$11,500Active2 AcresLot 73 Rio Cucharas, Walsenburg, CO 81089
MLS# 7630518Listed by: CODE OF THE WEST REAL ESTATE - New
 $11,500Active2.66 Acres
$11,500Active2.66 AcresRio Cucharas, Walsenburg, CO 81089
MLS# 8278278Listed by: CODE OF THE WEST REAL ESTATE - New
 $11,500Active2 Acres
$11,500Active2 AcresLot 73 Rio Cucharas, Walsenburg, CO 81089
MLS# 236908Listed by: CODE OF THE WEST REAL ESTATE LLC - New
 $11,500Active2.36 Acres
$11,500Active2.36 AcresLot 533 Rio Cucharas, Walsenburg, CO 81089
MLS# 236909Listed by: CODE OF THE WEST REAL ESTATE LLC - New
 $11,500Active2.66 Acres
$11,500Active2.66 AcresLot 620 Rio Cucharas, Walsenburg, CO 81089
MLS# 236910Listed by: CODE OF THE WEST REAL ESTATE LLC - New
 $299,999Active2 beds 2 baths1,965 sq. ft.
$299,999Active2 beds 2 baths1,965 sq. ft.250 Mt Mestas Dr, Walsenburg, CO 81089
MLS# 236892Listed by: CODE OF THE WEST REAL ESTATE LLC - New
 $299,999Active2 beds 2 baths1,965 sq. ft.
$299,999Active2 beds 2 baths1,965 sq. ft.250 Mt Mestas Drive, Walsenburg, CO 81089
MLS# 2554941Listed by: CODE OF THE WEST REAL ESTATE - New
 $999,900Active1 beds 2 baths1,898 sq. ft.
$999,900Active1 beds 2 baths1,898 sq. ft.484 Gordon Drive, Walsenburg, CO 81089
MLS# 8841891Listed by: CODE OF THE WEST REAL ESTATE

