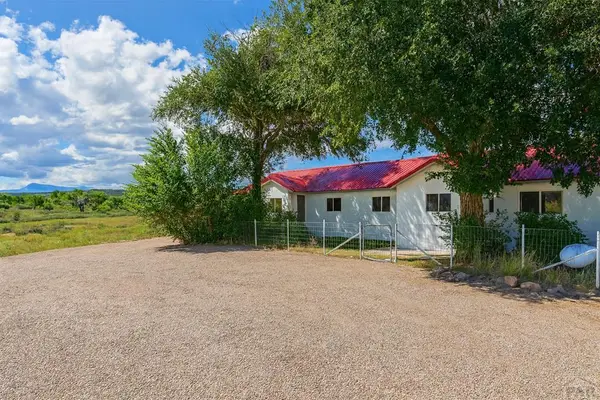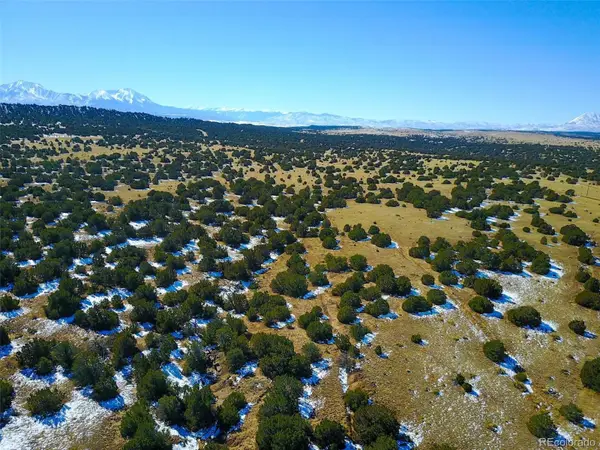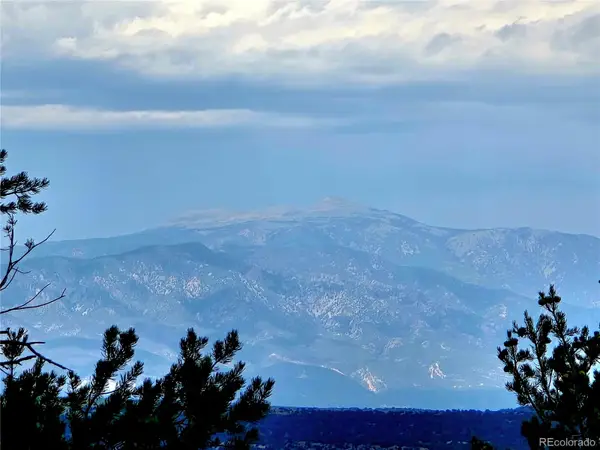226 E 7th Street, Walsenburg, CO 81089
Local realty services provided by:Better Homes and Gardens Real Estate Kenney & Company
226 E 7th Street,Walsenburg, CO 81089
$259,999
- 4 Beds
- 2 Baths
- 2,418 sq. ft.
- Single family
- Active
Listed by:paul machmuller719-240-0433
Office:code of the west real estate
MLS#:9218512
Source:ML
Price summary
- Price:$259,999
- Price per sq. ft.:$107.53
About this home
Take look at this all brick beauty!! What a great family sized home offering 2,418 Sq Ft, 4 bedrooms, 1 & 3/4 baths, large kitchen, living room with wood stove insert to warm those wintery cold nights and full basement with one bedroom, family room area, storage and utilities room for easy access and maintenance. The main floor has 3 bedrooms, the full hallway bathroom, main level laundry and Primary bedroom with 3/4 private bath. Outside offers several gardening areas, a large 2 car detached garage with nice concrete driveway a large storage building and metal shed for all your tools, toys and more. Fully fenced with gated entry this home is located just a short walk to the post office, grocery store, coffee shop and main street shops. Close to Hospital, Lathrop State Park, golf, dining, skiing, hiking, hunting, fishing and all the outdoor recreation Southern Colorado has to offer.
Contact an agent
Home facts
- Year built:1967
- Listing ID #:9218512
Rooms and interior
- Bedrooms:4
- Total bathrooms:2
- Full bathrooms:1
- Living area:2,418 sq. ft.
Heating and cooling
- Heating:Baseboard, Steam
Structure and exterior
- Roof:Metal
- Year built:1967
- Building area:2,418 sq. ft.
- Lot area:0.19 Acres
Schools
- High school:John Mall
- Middle school:Peakview
- Elementary school:Peakview
Utilities
- Water:Public
- Sewer:Public Sewer
Finances and disclosures
- Price:$259,999
- Price per sq. ft.:$107.53
- Tax amount:$309 (2024)
New listings near 226 E 7th Street
- New
 $449,000Active4 beds 2 baths2,719 sq. ft.
$449,000Active4 beds 2 baths2,719 sq. ft.977 Industrial Blvd, Walsenburg, CO 81089
MLS# 234878Listed by: CODE OF THE WEST REAL ESTATE LLC  $89,900Active35.13 Acres
$89,900Active35.13 AcresLot 34 Lot 34 City Ranch Property, Walsenburg, CO 81089
MLS# 2675352Listed by: CODE OF THE WEST REAL ESTATE $80,000Active38.43 Acres
$80,000Active38.43 AcresLot 97 Phase #4 River Ridge Ranch, Walsenburg, CO 81089
MLS# 4401794Listed by: REMAX PROPERTIES- New
 $54,000Active35.13 Acres
$54,000Active35.13 Acres108 A Turkey Ridge Ranch, Walsenburg, CO 81089
MLS# 6099235Listed by: CODE OF THE WEST REAL ESTATE - New
 $54,000Active35.13 Acres
$54,000Active35.13 AcresTBD Lot 108A County Rd 122, Walsenburg, CO 81089
MLS# 234839Listed by: CODE OF THE WEST REAL ESTATE LLC - New
 $179,000Active3 beds 2 baths1,288 sq. ft.
$179,000Active3 beds 2 baths1,288 sq. ft.61 San Isabel Boulevard, Walsenburg, CO 81089
MLS# 2074367Listed by: CODE OF THE WEST REAL ESTATE - New
 $119,900Active70.7 Acres
$119,900Active70.7 AcresTurkey Ridge Rd W, Walsenburg, CO 81089
MLS# 7917450Listed by: JPAR MODERN REAL ESTATE  $75,000Active2 beds 1 baths1,073 sq. ft.
$75,000Active2 beds 1 baths1,073 sq. ft.312 Pinon Street, Walsenburg, CO 81089
MLS# 4892491Listed by: CODE OF THE WEST REAL ESTATE $79,900Active35.81 Acres
$79,900Active35.81 AcresTr 87 Bear Creek Rd, Walsenburg, CO 81089
MLS# 234648Listed by: CODE OF THE WEST REAL ESTATE LLC $175,000Active35.1 Acres
$175,000Active35.1 AcresTBD Carlson Road, Walsenburg, CO 81089
MLS# 7435331Listed by: DAWN STCLAIR
