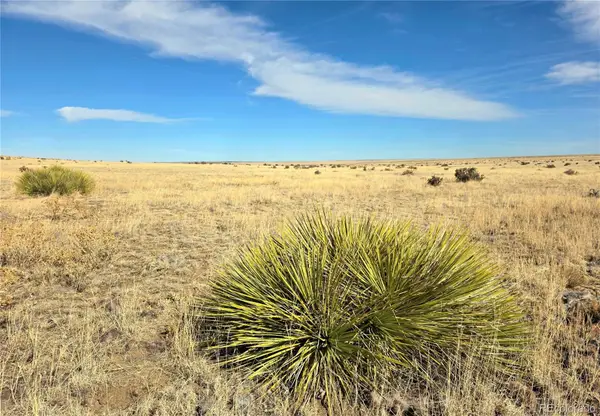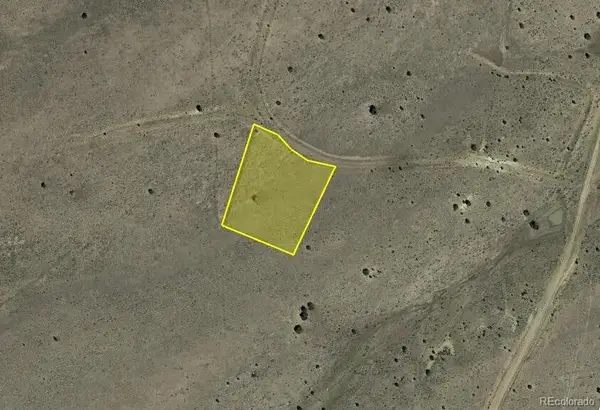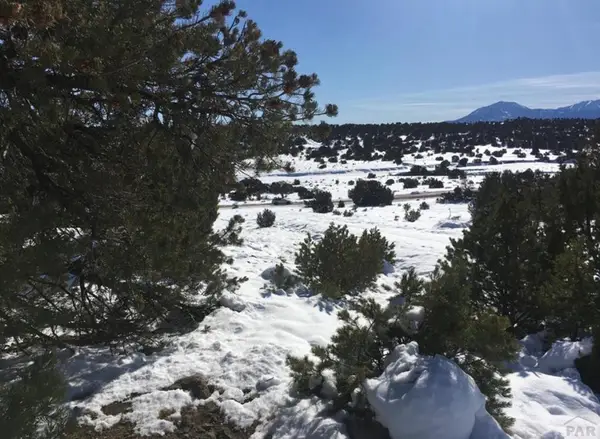24857 Us Highway 160, Walsenburg, CO 81089
Local realty services provided by:Better Homes and Gardens Real Estate Kenney & Company
Listed by: sarah jardis
Office: code of the west real estate llc.
MLS#:234270
Source:CO_PAR
Price summary
- Price:$1,350,000
- Price per sq. ft.:$191.79
About this home
Pennington Place Inn, an exquisite 29 acre estate, offered fully furnished and turnkey, ready to entertain! This versatile property spans ~7,000 sq ft with 7 bedrooms and 7 bathrooms across 3 stories, and offers potential as a luxurious private residence or turnkey commercial venture. Unique interior highlights include a wine tasting room with cellar, formal dining room, multiple kitchens, and a primary suite with private patio and solarium. The gated property features unobstructed Spanish Peaks views across 5 subdivided and surveyed parcels. Outdoors boasts beautiful landscaping and gardens, a wedding chapel with lighted garden aisle, garden bar, regulation pickleball court with viewing cabin, cigar smokehouse & gameroom, greenhouses and more! City water plus a certified 220' well (new 40 HP pump, 2023) covers all uses. Ideal setting for a multi-generational family, executive or creatives retreat, Airbnb, wedding venue, wellness spa, this unique property is a rare opportunity!
Contact an agent
Home facts
- Year built:1995
- Listing ID #:234270
- Added:169 day(s) ago
- Updated:February 11, 2026 at 03:12 PM
Rooms and interior
- Bedrooms:7
- Total bathrooms:7
- Full bathrooms:7
- Living area:7,039 sq. ft.
Structure and exterior
- Year built:1995
- Building area:7,039 sq. ft.
Finances and disclosures
- Price:$1,350,000
- Price per sq. ft.:$191.79
- Tax amount:$2,430
New listings near 24857 Us Highway 160
- New
 $50,000Active35 Acres
$50,000Active35 AcresTbd County Road 103, Walsenburg, CO 81089
MLS# 7762111Listed by: EXIT SILVER THREAD REALTY - New
 $11,500Active2.36 Acres
$11,500Active2.36 AcresLot 533 Rio Cucharas, Walsenburg, CO 81089
MLS# 3323511Listed by: CODE OF THE WEST REAL ESTATE - New
 $11,500Active2 Acres
$11,500Active2 AcresLot 73 Rio Cucharas, Walsenburg, CO 81089
MLS# 7630518Listed by: CODE OF THE WEST REAL ESTATE - New
 $11,500Active2.66 Acres
$11,500Active2.66 AcresRio Cucharas, Walsenburg, CO 81089
MLS# 8278278Listed by: CODE OF THE WEST REAL ESTATE - New
 $11,500Active2 Acres
$11,500Active2 AcresLot 73 Rio Cucharas, Walsenburg, CO 81089
MLS# 236908Listed by: CODE OF THE WEST REAL ESTATE LLC - New
 $11,500Active2.36 Acres
$11,500Active2.36 AcresLot 533 Rio Cucharas, Walsenburg, CO 81089
MLS# 236909Listed by: CODE OF THE WEST REAL ESTATE LLC - New
 $11,500Active2.66 Acres
$11,500Active2.66 AcresLot 620 Rio Cucharas, Walsenburg, CO 81089
MLS# 236910Listed by: CODE OF THE WEST REAL ESTATE LLC - New
 $299,999Active2 beds 2 baths1,965 sq. ft.
$299,999Active2 beds 2 baths1,965 sq. ft.250 Mt Mestas Dr, Walsenburg, CO 81089
MLS# 236892Listed by: CODE OF THE WEST REAL ESTATE LLC - New
 $299,999Active2 beds 2 baths1,965 sq. ft.
$299,999Active2 beds 2 baths1,965 sq. ft.250 Mt Mestas Drive, Walsenburg, CO 81089
MLS# 2554941Listed by: CODE OF THE WEST REAL ESTATE - New
 $999,900Active1 beds 2 baths1,898 sq. ft.
$999,900Active1 beds 2 baths1,898 sq. ft.484 Gordon Drive, Walsenburg, CO 81089
MLS# 8841891Listed by: CODE OF THE WEST REAL ESTATE

