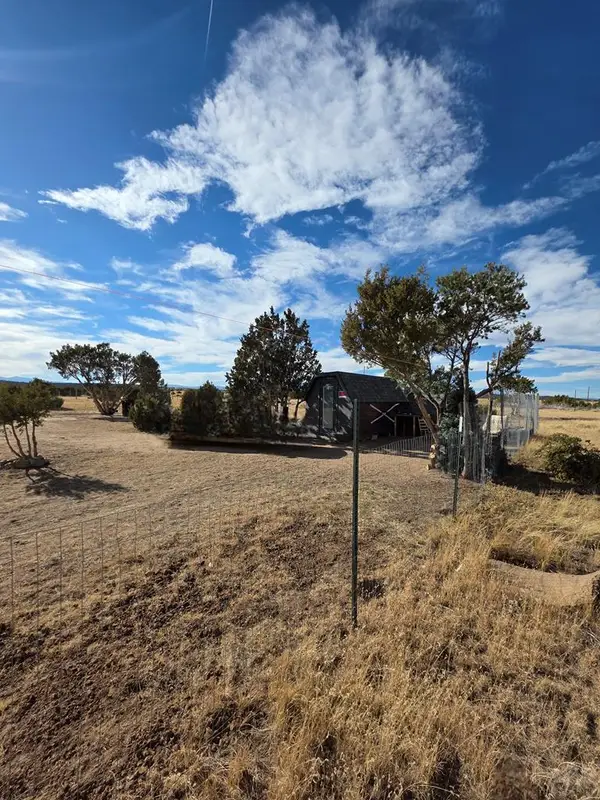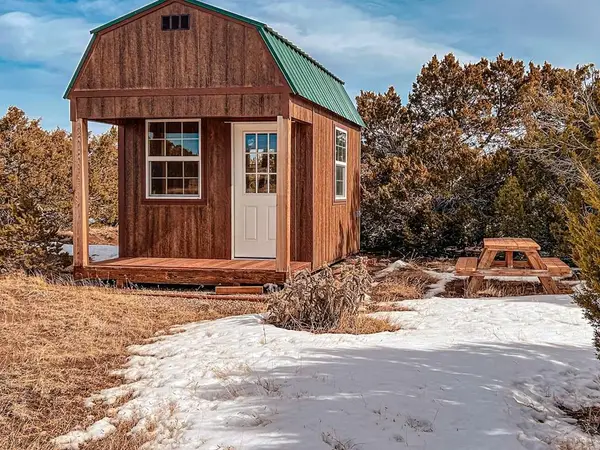24859 Highway 160, Walsenburg, CO 81089
Local realty services provided by:Better Homes and Gardens Real Estate Kenney & Company
24859 Highway 160,Walsenburg, CO 81089
$699,000
- 4 Beds
- 3 Baths
- 3,130 sq. ft.
- Single family
- Active
Listed by: jacqueline christianjacky@capturecolorado.com,719-742-6000
Office: capture colorado mtn properties
MLS#:4917456
Source:ML
Price summary
- Price:$699,000
- Price per sq. ft.:$223.32
About this home
Stunning 4-Bedroom Mountain View Retreat Welcome to your dream home! This meticulously maintained 3,130 sq ft residence offers 4 bedrooms, 2.5 bathrooms, and breathtaking views of snow-capped Spanish Peaks and Sangre de Cristo mountains from every rear window, showcasing unforgettable sunsets. Designed for main-level living, the functional floor plan ensures effortless comfort and flow.
Key Features:
- Gourmet Kitchen & Baths: Fully remodeled with high-end finishes, including a whole-house water filter/softening system and reverse osmosis for pristine drinking and ice-maker water. Home features wide doors and mobility friendly spaces.
- Entertainer's Paradise: A 12ft solid walnut butcher block wet bar with a TV and stunning mountain views elevates your hosting game.
- Outdoor Oasis: Mature landscaping and rock gardens with lighting illuminates the 0.5-acre pet-friendly fenced yard with a chicken coop and covered back patio which overlooks the mountains.
- Modern Upgrades: New asphalt driveway in 2023 with sealing in 2025; windows, and exterior doors replaced in 2024, plus a whole-house centrally ducted evaporative cooler for year-round comfort.
- Ample Storage & Parking: Spacious walk-in storage attic, a 3-car attached garage with heavy duty workbenches and storage, RV barn (4 car spaces), and a shed for yard equipment, and secure gated access with no HOA restrictions.
- Move-In Ready: Enjoy peace of mind with recent upgrades and a layout designed for easy living. Selected furnishings negotiable.
This property blends luxury, functionality, and unparalleled natural beauty. Conveniently located - under 5 minutes to doctors, hospital, golf course, state park with 2 lakes, shopping and I-25. 15-20 minutes to CO-12 Highway of Legends, Mountains (Cuchara) and more lakes. Schedule a viewing today to experience mountain living at its finest! See features list under Supplements.
Contact an agent
Home facts
- Year built:1997
- Listing ID #:4917456
Rooms and interior
- Bedrooms:4
- Total bathrooms:3
- Full bathrooms:2
- Half bathrooms:1
- Living area:3,130 sq. ft.
Heating and cooling
- Cooling:Evaporative Cooling
- Heating:Forced Air, Propane, Wood
Structure and exterior
- Roof:Composition
- Year built:1997
- Building area:3,130 sq. ft.
- Lot area:7.52 Acres
Schools
- High school:John Mall
- Middle school:Peakview
- Elementary school:Peakview
Utilities
- Water:Public
- Sewer:Septic Tank
Finances and disclosures
- Price:$699,000
- Price per sq. ft.:$223.32
- Tax amount:$2,851 (2024)
New listings near 24859 Highway 160
- New
 $40,000Active0.72 Acres
$40,000Active0.72 Acres000 S Faris Blvd E, Walsenburg, CO 81089
MLS# 235667Listed by: KELLER WILLIAMS PERFORMANCE REALTY - New
 $175,000Active35.06 Acres
$175,000Active35.06 AcresTr 74 Us Hwy 160, Walsenburg, CO 81089
MLS# 2050920Listed by: CODE OF THE WEST REAL ESTATE - New
 $60,000Active2 beds 1 baths672 sq. ft.
$60,000Active2 beds 1 baths672 sq. ft.110 Cochise Drive, Walsenburg, CO 81089
MLS# 8796317Listed by: CODE OF THE WEST REAL ESTATE - New
 $56,970Active1.8 Acres
$56,970Active1.8 AcresTbd Black Diamond Park, Walsenburg, CO 81089
MLS# 6880090Listed by: CODE OF THE WEST REAL ESTATE - New
 $20,990Active0.6 Acres
$20,990Active0.6 AcresL5 B7 Rocky Mountain Dr, Walsenburg, CO 81089
MLS# 235524Listed by: CODE OF THE WEST REAL ESTATE LLC - New
 $20,990Active0.6 Acres
$20,990Active0.6 AcresL6 B7 Rocky Mountain Dr, Walsenburg, CO 81089
MLS# 235526Listed by: CODE OF THE WEST REAL ESTATE LLC - New
 $20,990Active0.6 Acres
$20,990Active0.6 AcresL10 B7 Orlando Way, Walsenburg, CO 81089
MLS# 235527Listed by: CODE OF THE WEST REAL ESTATE LLC  $179,900Active2 beds 2 baths1,442 sq. ft.
$179,900Active2 beds 2 baths1,442 sq. ft.216 Indiana Avenue, Walsenburg, CO 81089
MLS# 9730483Listed by: APRE $28,900Active5.43 Acres
$28,900Active5.43 Acres111 Pico Del Questa, Walsenburg, CO 81089
MLS# 7966422Listed by: KELLER WILLIAMS PREFERRED REALTY $38,000Active2.5 Acres
$38,000Active2.5 Acres757 Tomita Verde Pl, Walsenburg, CO 81089
MLS# 235458Listed by: CODE OF THE WEST REAL ESTATE LLC
