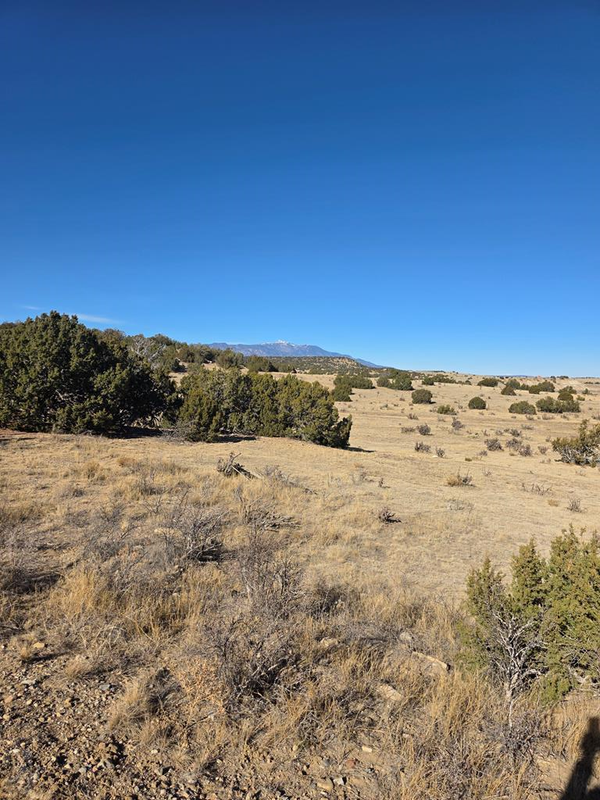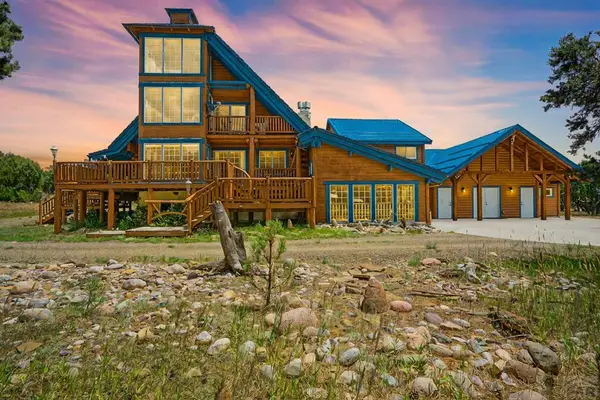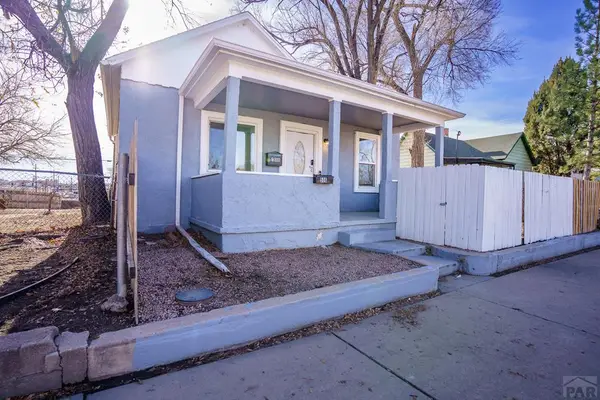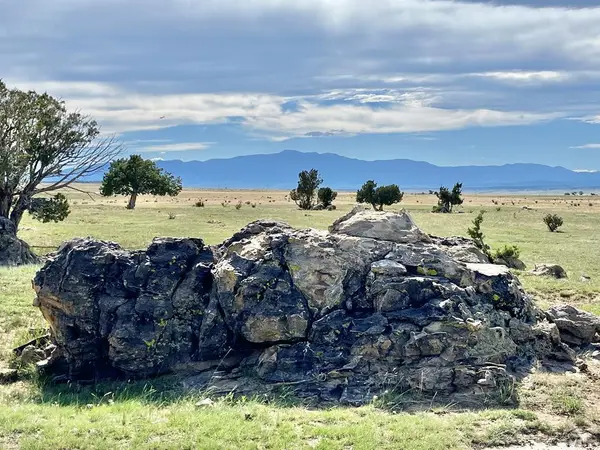254 Sunset Court, Walsenburg, CO 81089
Local realty services provided by:Better Homes and Gardens Real Estate Kenney & Company
254 Sunset Court,Walsenburg, CO 81089
$560,000
- 2 Beds
- 2 Baths
- 3,372 sq. ft.
- Single family
- Active
Listed by: sarah manshel719-212-9008
Office: exp realty - rocc
MLS#:2373622
Source:ML
Price summary
- Price:$560,000
- Price per sq. ft.:$166.07
- Monthly HOA dues:$33.33
About this home
Discover the charm of this custom 2 bed, 2 bath log home set on 35 serene acres with breathtaking views of the Spanish Peaks and surrounding mountain range. The gentle terrain features open meadows and a beautiful mix of trees, making the land easy to explore and enjoy. The home boasts large windows with beautiful views from nearly every room, a durable metal roof, walnut trim, hickory cabinets, and a full unfinished walkout basement complete with a built-in walk-in safe. Outdoor features include a fenced garden with water spigot, dog kennel, and three shipping containers (one 40' and two 20') that stay with the property. RV guests are well accommodated with a separate septic, power, and water station. The well includes an impressive three-stage filtration system, with the well and filters valued at around $100K. Bedroom furniture sets and other furnishings are negotiable, making this mountain escape even more move-in ready.
Contact an agent
Home facts
- Year built:2021
- Listing ID #:2373622
Rooms and interior
- Bedrooms:2
- Total bathrooms:2
- Full bathrooms:2
- Living area:3,372 sq. ft.
Heating and cooling
- Cooling:Central Air
- Heating:Forced Air, Propane, Wood, Wood Stove
Structure and exterior
- Roof:Metal
- Year built:2021
- Building area:3,372 sq. ft.
- Lot area:35.31 Acres
Schools
- High school:John Mall
- Middle school:Peakview
- Elementary school:Peakview
Utilities
- Water:Well
- Sewer:Septic Tank
Finances and disclosures
- Price:$560,000
- Price per sq. ft.:$166.07
- Tax amount:$2,210 (2024)
New listings near 254 Sunset Court
- New
 $10,000Active2.47 Acres
$10,000Active2.47 AcresTBD Salida Dr, Walsenburg, CO 81089
MLS# 236135Listed by: CODE OF THE WEST REAL ESTATE LLC - New
 $10,000Active2.48 Acres
$10,000Active2.48 AcresTBD Salida Dr, Walsenburg, CO 81089
MLS# 236136Listed by: CODE OF THE WEST REAL ESTATE LLC  $835,000Active5 beds 4 baths5,600 sq. ft.
$835,000Active5 beds 4 baths5,600 sq. ft.670 Timber Dr, Walsenburg, CO 81089
MLS# 234005Listed by: CODE OF THE WEST REAL ESTATE LLC $10,000Active2.08 Acres
$10,000Active2.08 Acres623 Cello Azui Drive, Walsenburg, CO 81089
MLS# 3058035Listed by: BERKSHIRE HATHAWAY HOMESERVICES COLORADO REAL ESTATE, LLC - BRIGHTON $199,000Active2 beds 2 baths1,001 sq. ft.
$199,000Active2 beds 2 baths1,001 sq. ft.508 W 8th St, Pueblo, CO 81003
MLS# 236069Listed by: BUY SMART COLORADO $68,000Active81.62 Acres
$68,000Active81.62 AcresLot 102 Vista View, Walsenburg, CO 81089
MLS# 235996Listed by: SOUTHERN COLO RE BROKERS $216,900Active4 beds 2 baths2,934 sq. ft.
$216,900Active4 beds 2 baths2,934 sq. ft.228 W 3rd St, Walsenburg, CO 81089
MLS# 235975Listed by: SCHWABE REAL ESTATE INC $170,000Active2 beds 2 baths2,452 sq. ft.
$170,000Active2 beds 2 baths2,452 sq. ft.229 E Indiana, Walsenburg, CO 81089
MLS# 235923Listed by: CODE OF THE WEST REAL ESTATE LLC $50,000Pending3 beds 1 baths1,656 sq. ft.
$50,000Pending3 beds 1 baths1,656 sq. ft.218 E Grand Street, Walsenburg, CO 81089
MLS# 2700809Listed by: CODE OF THE WEST REAL ESTATE $350,000Active4 beds 3 baths1,450 sq. ft.
$350,000Active4 beds 3 baths1,450 sq. ft.800 W Spruce St, Walsenburg, CO 81089
MLS# 235864Listed by: CODE OF THE WEST REAL ESTATE LLC
