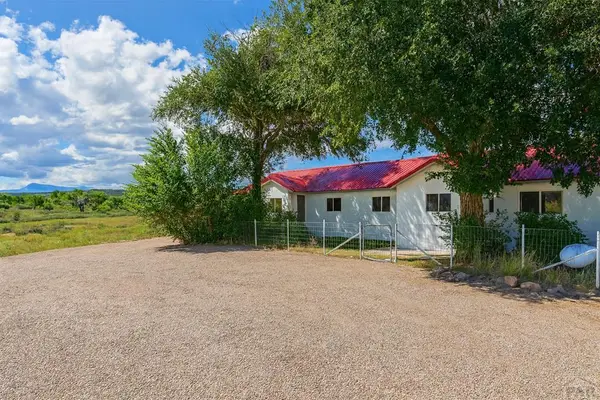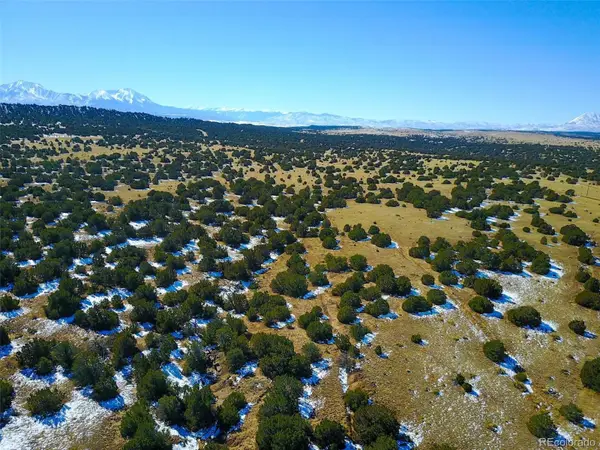3225 County Road 510, Walsenburg, CO 81089
Local realty services provided by:Better Homes and Gardens Real Estate Kenney & Company
3225 County Road 510,Walsenburg, CO 81089
$449,900
- 3 Beds
- 2 Baths
- 1,624 sq. ft.
- Single family
- Active
Listed by:cynamin vanluecynamin@cotwrealestate.com,719-742-3626
Office:code of the west real estate
MLS#:3035637
Source:ML
Price summary
- Price:$449,900
- Price per sq. ft.:$277.03
- Monthly HOA dues:$3.75
About this home
Set at the back of the property, amidst pristine grounds with an abundance of trees and breathtaking mountain views, this immaculate, well-maintained home offers the perfect balance of comfort and seclusion. Easy access from the paved road onto the well - maintained gravel road. this home is designed for effortless one-level living, the open-concept layout connects the living, dining, and kitchen areas. This charming residence boasts three spacious bedrooms and two bathrooms, including a large master suite with a walk-in closet and master bath with a walk-in shower. Storage is abundant including a four-foot temperature-controlled crawl space. The oversized 24x24 garage provides ample space for vehicles and the hobby enthusiast! This exceptionally maintained grounds and home are a rare find, blending easy design a stunning setting, and modern comfort into one incredible property. Don’t miss the opportunity to make it yours!
Contact an agent
Home facts
- Year built:2012
- Listing ID #:3035637
Rooms and interior
- Bedrooms:3
- Total bathrooms:2
- Full bathrooms:1
- Living area:1,624 sq. ft.
Heating and cooling
- Heating:Electric, Forced Air
Structure and exterior
- Roof:Composition
- Year built:2012
- Building area:1,624 sq. ft.
- Lot area:7.72 Acres
Schools
- High school:John Mall
- Middle school:Peakview
- Elementary school:Peakview
Utilities
- Sewer:Septic Tank
Finances and disclosures
- Price:$449,900
- Price per sq. ft.:$277.03
- Tax amount:$995 (2024)
New listings near 3225 County Road 510
- New
 $449,000Active4 beds 2 baths2,719 sq. ft.
$449,000Active4 beds 2 baths2,719 sq. ft.977 Industrial Blvd, Walsenburg, CO 81089
MLS# 234878Listed by: CODE OF THE WEST REAL ESTATE LLC  $89,900Active35.13 Acres
$89,900Active35.13 AcresLot 34 Lot 34 City Ranch Property, Walsenburg, CO 81089
MLS# 2675352Listed by: CODE OF THE WEST REAL ESTATE $80,000Active38.43 Acres
$80,000Active38.43 AcresLot 97 Phase #4 River Ridge Ranch, Walsenburg, CO 81089
MLS# 4401794Listed by: REMAX PROPERTIES- New
 $54,000Active35.13 Acres
$54,000Active35.13 Acres108 A Turkey Ridge Ranch, Walsenburg, CO 81089
MLS# 6099235Listed by: CODE OF THE WEST REAL ESTATE - New
 $54,000Active35.13 Acres
$54,000Active35.13 AcresTBD Lot 108A County Rd 122, Walsenburg, CO 81089
MLS# 234839Listed by: CODE OF THE WEST REAL ESTATE LLC - New
 $179,000Active3 beds 2 baths1,288 sq. ft.
$179,000Active3 beds 2 baths1,288 sq. ft.61 San Isabel Boulevard, Walsenburg, CO 81089
MLS# 2074367Listed by: CODE OF THE WEST REAL ESTATE - New
 $119,900Active70.7 Acres
$119,900Active70.7 AcresTurkey Ridge Rd W, Walsenburg, CO 81089
MLS# 7917450Listed by: JPAR MODERN REAL ESTATE  $75,000Active2 beds 1 baths1,073 sq. ft.
$75,000Active2 beds 1 baths1,073 sq. ft.312 Pinon Street, Walsenburg, CO 81089
MLS# 4892491Listed by: CODE OF THE WEST REAL ESTATE $79,900Active35.81 Acres
$79,900Active35.81 AcresTr 87 Bear Creek Rd, Walsenburg, CO 81089
MLS# 234648Listed by: CODE OF THE WEST REAL ESTATE LLC $175,000Active35.1 Acres
$175,000Active35.1 AcresTBD Carlson Road, Walsenburg, CO 81089
MLS# 7435331Listed by: DAWN STCLAIR
