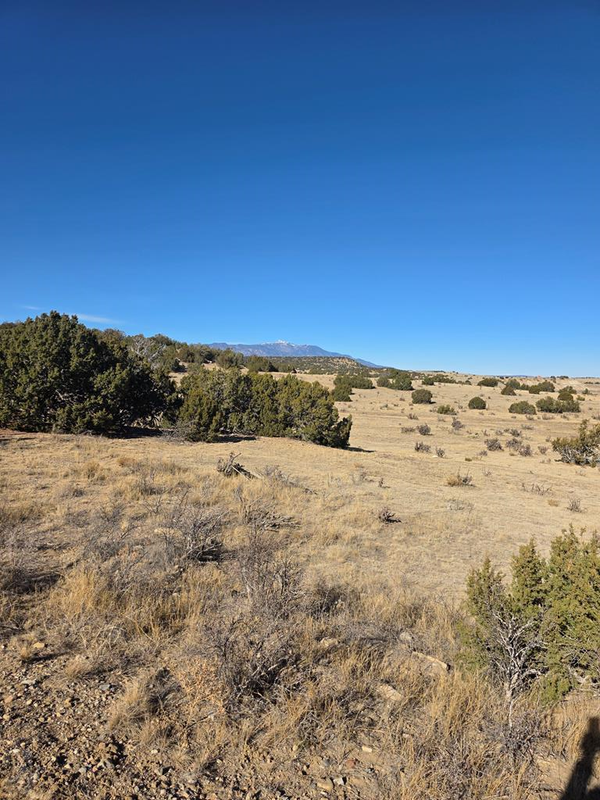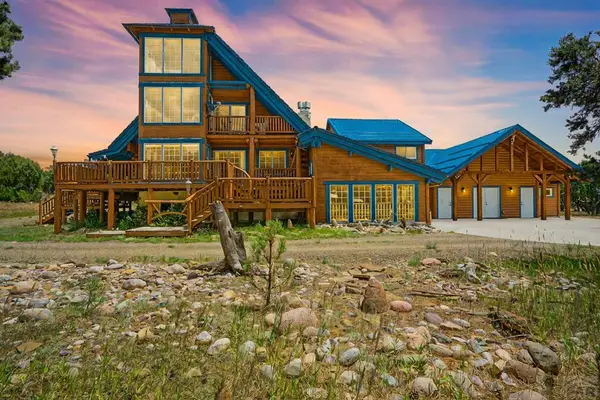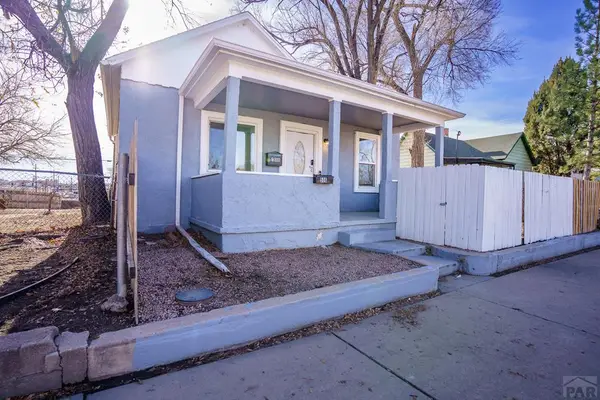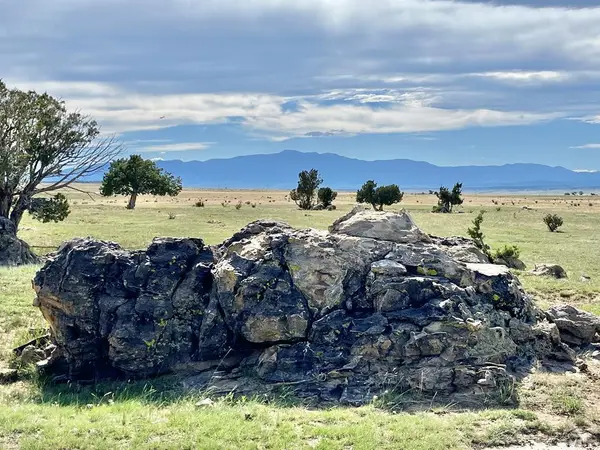324 Chaps Court, Walsenburg, CO 81089
Local realty services provided by:Better Homes and Gardens Real Estate Kenney & Company
324 Chaps Court,Walsenburg, CO 81089
$375,000
- 4 Beds
- 2 Baths
- 2,088 sq. ft.
- Single family
- Active
Listed by: sarah manshel719-212-9008
Office: exp realty - rocc
MLS#:7048048
Source:ML
Price summary
- Price:$375,000
- Price per sq. ft.:$179.6
- Monthly HOA dues:$25
About this home
Nestled on 35+ breathtaking acres of pinion pine, oak brush, and lush meadows, this stunning custom home offers a perfect blend of comfort and nature. Boasting 4 bedrooms and 2 baths, this beautifully designed residence features a gourmet kitchen with granite countertops, a breakfast bar, and stainless steel appliances, all with picturesque mountain views. The spacious living room is warm and inviting with a gas log fireplace, while the primary suite offers an ensuite bath, walk-in closet, and patio access. Radiant in-floor heating and stained concrete-flooring runs throughout the home. This property is well-equipped with a domestic well for home, gardening and animal watering, a large fenced dog kennel, and is horse-friendly. Enjoy endless outdoor adventures with scenic walking trails and abundant wildlife, including deer, elk, bear, turkeys, and more. Experience the perfect balance of modern living and serene mountain beauty! Call today for your own personal tour.
Contact an agent
Home facts
- Year built:2008
- Listing ID #:7048048
Rooms and interior
- Bedrooms:4
- Total bathrooms:2
- Full bathrooms:2
- Living area:2,088 sq. ft.
Heating and cooling
- Cooling:Evaporative Cooling
- Heating:Forced Air
Structure and exterior
- Roof:Composition
- Year built:2008
- Building area:2,088 sq. ft.
- Lot area:35.41 Acres
Schools
- High school:John Mall
- Middle school:Peakview
- Elementary school:Peakview
Utilities
- Water:Cistern, Well
- Sewer:Septic Tank
Finances and disclosures
- Price:$375,000
- Price per sq. ft.:$179.6
- Tax amount:$979 (2023)
New listings near 324 Chaps Court
- New
 $10,000Active2.47 Acres
$10,000Active2.47 AcresTBD Salida Dr, Walsenburg, CO 81089
MLS# 236135Listed by: CODE OF THE WEST REAL ESTATE LLC - New
 $10,000Active2.48 Acres
$10,000Active2.48 AcresTBD Salida Dr, Walsenburg, CO 81089
MLS# 236136Listed by: CODE OF THE WEST REAL ESTATE LLC  $835,000Active5 beds 4 baths5,600 sq. ft.
$835,000Active5 beds 4 baths5,600 sq. ft.670 Timber Dr, Walsenburg, CO 81089
MLS# 234005Listed by: CODE OF THE WEST REAL ESTATE LLC $10,000Active2.08 Acres
$10,000Active2.08 Acres623 Cello Azui Drive, Walsenburg, CO 81089
MLS# 3058035Listed by: BERKSHIRE HATHAWAY HOMESERVICES COLORADO REAL ESTATE, LLC - BRIGHTON $199,000Active2 beds 2 baths1,001 sq. ft.
$199,000Active2 beds 2 baths1,001 sq. ft.508 W 8th St, Pueblo, CO 81003
MLS# 236069Listed by: BUY SMART COLORADO $68,000Active81.62 Acres
$68,000Active81.62 AcresLot 102 Vista View, Walsenburg, CO 81089
MLS# 235996Listed by: SOUTHERN COLO RE BROKERS $216,900Active4 beds 2 baths2,934 sq. ft.
$216,900Active4 beds 2 baths2,934 sq. ft.228 W 3rd St, Walsenburg, CO 81089
MLS# 235975Listed by: SCHWABE REAL ESTATE INC $170,000Active2 beds 2 baths2,452 sq. ft.
$170,000Active2 beds 2 baths2,452 sq. ft.229 E Indiana, Walsenburg, CO 81089
MLS# 235923Listed by: CODE OF THE WEST REAL ESTATE LLC $50,000Pending3 beds 1 baths1,656 sq. ft.
$50,000Pending3 beds 1 baths1,656 sq. ft.218 E Grand Street, Walsenburg, CO 81089
MLS# 2700809Listed by: CODE OF THE WEST REAL ESTATE $350,000Active4 beds 3 baths1,450 sq. ft.
$350,000Active4 beds 3 baths1,450 sq. ft.800 W Spruce St, Walsenburg, CO 81089
MLS# 235864Listed by: CODE OF THE WEST REAL ESTATE LLC
