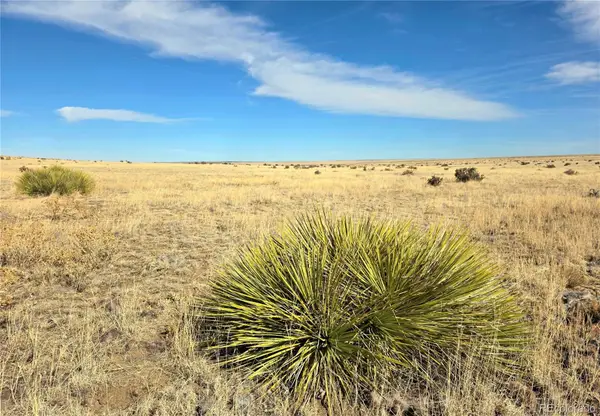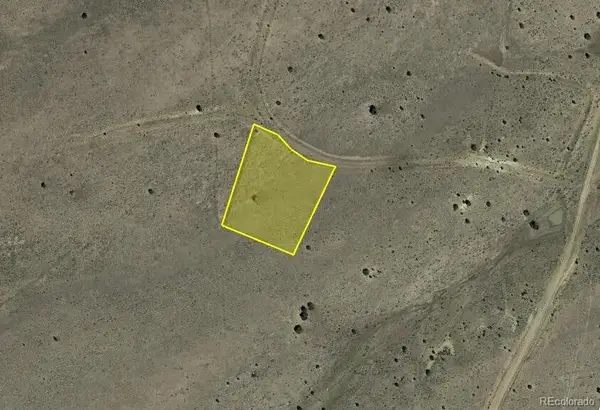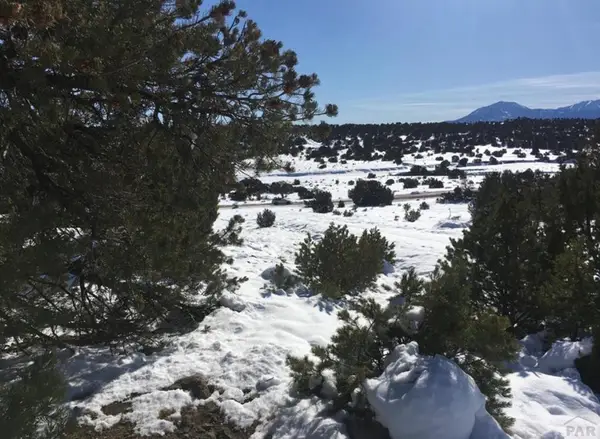4505 Mountain View Trail, Walsenburg, CO 81089
Local realty services provided by:Better Homes and Gardens Real Estate Kenney & Company
Listed by: amanda salas
Office: code of the west real estate llc.
MLS#:223127
Source:CO_PAR
Price summary
- Price:$2,490,000
- Price per sq. ft.:$470.7
About this home
Seller Motivated! Nestled against a picturesque backdrop of the majestic Spanish Peaks and within a 30 minute drive to skiing at Cuchara Mtn Park. This unparalleled property offers the perfect combination of land and luxury. This custom home presents an idyllic retreat from the hustle and bustle of everyday life offering over 5,000 sq ft of living space situated within 165 fully fenced acres. The interior blends elegance and practicality with a combination of finishes that offer both durability and aesthetic appeal. Inside, modern comforts await with tasteful and spacious interior with expansive room to entertain. This fully furnished home has been filled with tasteful furnishings that have been hand selected for every single room with high quality pieces from Restoration Hardware, Pottery Barn, Neiman Marcus and antiques that boast elegance and beauty. The home itself is spacious, offering plenty of room for relaxation, entertainment, and personal pursuits.Enjoy the fully equipped personal gym, and included security and video surveillance as an added bonus.Meticulously cared for and minimally occupied less than a week per year. This is truly a sought after turn key opportunity. Whether you're drawn to the tranquility of mountain views, the allure of modern amenities, or the freedom to embrace country living, this property harmoniously blends country, luxury, and natural beauty into a place you can proudly call home. https://my.matterport.com/show/?m=TDqDu3bs5Tu
Contact an agent
Home facts
- Year built:1996
- Listing ID #:223127
- Added:584 day(s) ago
- Updated:February 11, 2026 at 03:12 PM
Rooms and interior
- Bedrooms:3
- Total bathrooms:4
- Full bathrooms:4
- Living area:5,290 sq. ft.
Structure and exterior
- Year built:1996
- Building area:5,290 sq. ft.
- Lot area:165.02 Acres
Finances and disclosures
- Price:$2,490,000
- Price per sq. ft.:$470.7
- Tax amount:$2,389
New listings near 4505 Mountain View Trail
- New
 $50,000Active35 Acres
$50,000Active35 AcresTbd County Road 103, Walsenburg, CO 81089
MLS# 7762111Listed by: EXIT SILVER THREAD REALTY - New
 $11,500Active2.36 Acres
$11,500Active2.36 AcresLot 533 Rio Cucharas, Walsenburg, CO 81089
MLS# 3323511Listed by: CODE OF THE WEST REAL ESTATE - New
 $11,500Active2 Acres
$11,500Active2 AcresLot 73 Rio Cucharas, Walsenburg, CO 81089
MLS# 7630518Listed by: CODE OF THE WEST REAL ESTATE - New
 $11,500Active2.66 Acres
$11,500Active2.66 AcresRio Cucharas, Walsenburg, CO 81089
MLS# 8278278Listed by: CODE OF THE WEST REAL ESTATE - New
 $11,500Active2 Acres
$11,500Active2 AcresLot 73 Rio Cucharas, Walsenburg, CO 81089
MLS# 236908Listed by: CODE OF THE WEST REAL ESTATE LLC - New
 $11,500Active2.36 Acres
$11,500Active2.36 AcresLot 533 Rio Cucharas, Walsenburg, CO 81089
MLS# 236909Listed by: CODE OF THE WEST REAL ESTATE LLC - New
 $11,500Active2.66 Acres
$11,500Active2.66 AcresLot 620 Rio Cucharas, Walsenburg, CO 81089
MLS# 236910Listed by: CODE OF THE WEST REAL ESTATE LLC - New
 $299,999Active2 beds 2 baths1,965 sq. ft.
$299,999Active2 beds 2 baths1,965 sq. ft.250 Mt Mestas Dr, Walsenburg, CO 81089
MLS# 236892Listed by: CODE OF THE WEST REAL ESTATE LLC - New
 $299,999Active2 beds 2 baths1,965 sq. ft.
$299,999Active2 beds 2 baths1,965 sq. ft.250 Mt Mestas Drive, Walsenburg, CO 81089
MLS# 2554941Listed by: CODE OF THE WEST REAL ESTATE - New
 $999,900Active1 beds 2 baths1,898 sq. ft.
$999,900Active1 beds 2 baths1,898 sq. ft.484 Gordon Drive, Walsenburg, CO 81089
MLS# 8841891Listed by: CODE OF THE WEST REAL ESTATE

