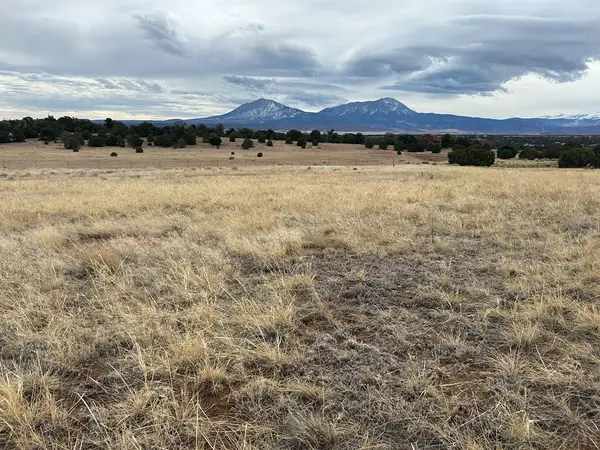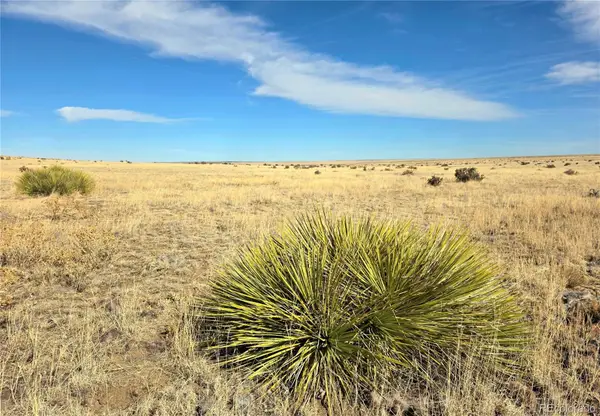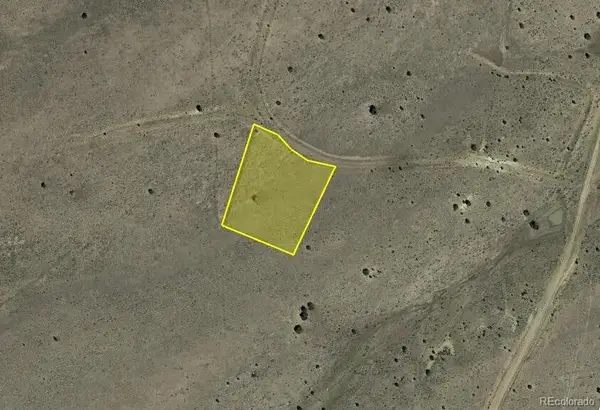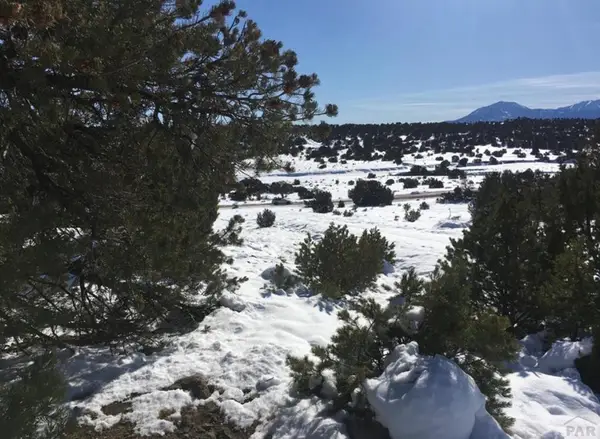536 Seneca Circle, Walsenburg, CO 81089
Local realty services provided by:Better Homes and Gardens Real Estate Kenney & Company
536 Seneca Circle,Walsenburg, CO 81089
$374,999
- 4 Beds
- 3 Baths
- 2,478 sq. ft.
- Single family
- Active
Listed by: paul machmuller719-240-0433
Office: code of the west real estate
MLS#:7319577
Source:ML
Price summary
- Price:$374,999
- Price per sq. ft.:$151.33
- Monthly HOA dues:$3.75
About this home
Here’s a true beauty of a home nestled in the heart of Southern Colorado! This spacious 4-bedroom, 3-bathroom residence offers 2,478 square feet of well-designed living space, perfectly positioned on just over 3 acres with breathtaking views of the Spanish Peaks and surrounding mountains. The floor-to-ceiling windows flood the interior with natural light and frame the stunning scenery, while multiple decks invite you to relax with a morning coffee or evening cocktail as you take in spectacular sunrises and sunsets. A detached 2-car garage adds convenience, and the location—just 3 miles of well-maintained gravel road from the paved county road—offers easy access to Walsenburg or La Veta for shopping, dining, and essentials. Whether you're into golf, fishing, hiking, biking, hunting, sightseeing, foraging, or simply enjoying the peace of nature, this property places you right in the middle of it all. Come see it for yourself—you won’t regret the visit!
Contact an agent
Home facts
- Year built:2001
- Listing ID #:7319577
Rooms and interior
- Bedrooms:4
- Total bathrooms:3
- Full bathrooms:3
- Living area:2,478 sq. ft.
Heating and cooling
- Cooling:Central Air
- Heating:Forced Air
Structure and exterior
- Roof:Metal
- Year built:2001
- Building area:2,478 sq. ft.
- Lot area:3.04 Acres
Schools
- High school:John Mall
- Middle school:Peakview
- Elementary school:Peakview
Utilities
- Water:Private
- Sewer:Septic Tank
Finances and disclosures
- Price:$374,999
- Price per sq. ft.:$151.33
- Tax amount:$774 (2024)
New listings near 536 Seneca Circle
- New
 $36,000Active4.65 Acres
$36,000Active4.65 AcresLot 78 Navajo Ranch Resort, Walsenburg, CO 81089
MLS# 237059Listed by: CODE OF THE WEST REAL ESTATE LLC - New
 $50,000Active35 Acres
$50,000Active35 AcresTbd County Road 103, Walsenburg, CO 81089
MLS# 7762111Listed by: EXIT SILVER THREAD REALTY - New
 $11,500Active2.36 Acres
$11,500Active2.36 AcresLot 533 Rio Cucharas, Walsenburg, CO 81089
MLS# 3323511Listed by: CODE OF THE WEST REAL ESTATE - New
 $11,500Active2 Acres
$11,500Active2 AcresLot 73 Rio Cucharas, Walsenburg, CO 81089
MLS# 7630518Listed by: CODE OF THE WEST REAL ESTATE - New
 $11,500Active2.66 Acres
$11,500Active2.66 AcresRio Cucharas, Walsenburg, CO 81089
MLS# 8278278Listed by: CODE OF THE WEST REAL ESTATE - New
 $11,500Active2 Acres
$11,500Active2 AcresLot 73 Rio Cucharas, Walsenburg, CO 81089
MLS# 236908Listed by: CODE OF THE WEST REAL ESTATE LLC - New
 $11,500Active2.36 Acres
$11,500Active2.36 AcresLot 533 Rio Cucharas, Walsenburg, CO 81089
MLS# 236909Listed by: CODE OF THE WEST REAL ESTATE LLC - New
 $11,500Active2.66 Acres
$11,500Active2.66 AcresLot 620 Rio Cucharas, Walsenburg, CO 81089
MLS# 236910Listed by: CODE OF THE WEST REAL ESTATE LLC - New
 $299,999Active2 beds 2 baths1,965 sq. ft.
$299,999Active2 beds 2 baths1,965 sq. ft.250 Mt Mestas Dr, Walsenburg, CO 81089
MLS# 236892Listed by: CODE OF THE WEST REAL ESTATE LLC - New
 $299,999Active2 beds 2 baths1,965 sq. ft.
$299,999Active2 beds 2 baths1,965 sq. ft.250 Mt Mestas Drive, Walsenburg, CO 81089
MLS# 2554941Listed by: CODE OF THE WEST REAL ESTATE

