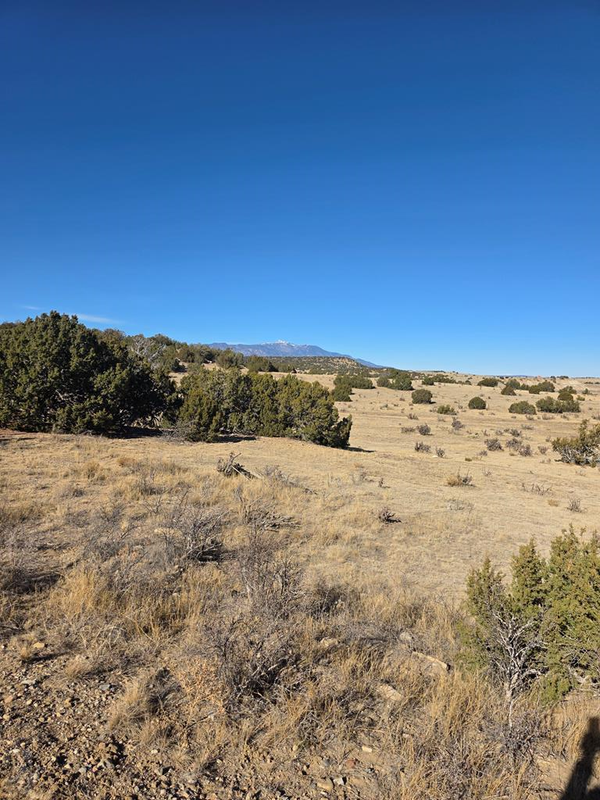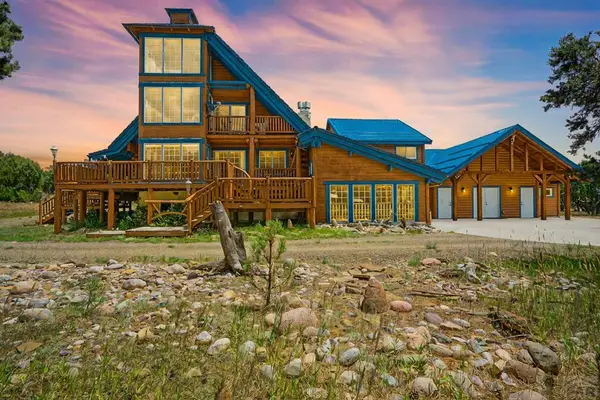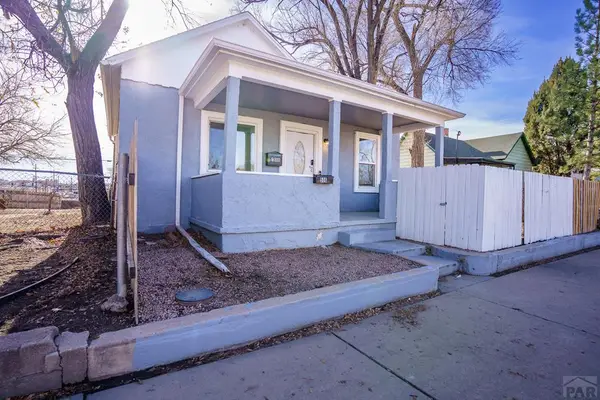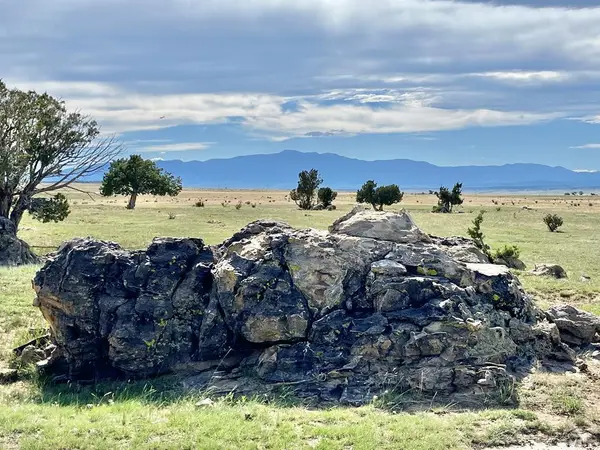619 Black Diamond Drive, Walsenburg, CO 81089
Local realty services provided by:Better Homes and Gardens Real Estate Kenney & Company
619 Black Diamond Drive,Walsenburg, CO 81089
$625,000
- 3 Beds
- 3 Baths
- 2,163 sq. ft.
- Single family
- Active
Listed by: john vizzijohnvizzi@coloradoflatfeerealty.com,303-300-9660
Office: colorado flat fee realty inc
MLS#:9633480
Source:ML
Price summary
- Price:$625,000
- Price per sq. ft.:$288.95
- Monthly HOA dues:$8.33
About this home
Elevated passive solar design for living that brings in winter sunshine and provides summer shade. Straw Bale construction has a 52 R-value. A high volume on-demand hot water heater that supports home use and in-floor heating system. Earthen floors on the first level that are such a pleasure to walk on with bare feet. The loft has unique red/brown paper and polyurethane floors.
At 6,400 ft elevation with sweeping views of the Spanish Peaks, eastern prairies, and Sangre de Cristo mountain range. While the property has a Walsenburg address, we are located 3 miles out of town adjacent to Lathrop State Park in the Black Diamond development. Luxurious living in a semi-secluded and quiet neighborhood with HOA fees of $100/year primarily used for road and gate maintenance. The Black Diamond development has direct, private golf cart/bicycle access to the Walsenburg Golf course at Lathrop State Park.
Vaulted pine ceilings and a dedicated area for dining. Office/Workout space upstairs adjacent to the loft bedroom. Two bedrooms downstairs with large en-suite bathroom. Each bathroom has a large-scale shower with double shower heads and the primary bathroom has a soaking tub. Property has city water and there is a whole house water filtration system with RO system for drinking water. There is a dedicated laundry area in the center of the house. Large, circular driveway with over 8 parking spaces with plenty of room for RV vehicles or boats. Fenced yard with dedicated lawn area, outdoor kitchen area waiting to be developed and garden plots. Property has numerous Juniper, Pinon, and Blue Spruce trees as well as 3 Pear trees. Outside of the house was just repainted and has a Tesla electric car charger. There is a 40ft x 8ft Connex container on the property. Permits, Variance, and HOA approval have been . Click on Link:https://www.strawbale.com/straw-bale-home-for-sale/strawbale-home-for-sale-colorado-mountain-views
Contact an agent
Home facts
- Year built:2014
- Listing ID #:9633480
Rooms and interior
- Bedrooms:3
- Total bathrooms:3
- Full bathrooms:1
- Living area:2,163 sq. ft.
Heating and cooling
- Heating:Hot Water, Propane
Structure and exterior
- Roof:Metal
- Year built:2014
- Building area:2,163 sq. ft.
- Lot area:0.75 Acres
Schools
- High school:John Mall
- Middle school:Peakview
- Elementary school:Peakview
Utilities
- Sewer:Septic Tank
Finances and disclosures
- Price:$625,000
- Price per sq. ft.:$288.95
- Tax amount:$1,719 (2024)
New listings near 619 Black Diamond Drive
- New
 $10,000Active2.47 Acres
$10,000Active2.47 AcresTBD Salida Dr, Walsenburg, CO 81089
MLS# 236135Listed by: CODE OF THE WEST REAL ESTATE LLC - New
 $10,000Active2.48 Acres
$10,000Active2.48 AcresTBD Salida Dr, Walsenburg, CO 81089
MLS# 236136Listed by: CODE OF THE WEST REAL ESTATE LLC  $835,000Active5 beds 4 baths5,600 sq. ft.
$835,000Active5 beds 4 baths5,600 sq. ft.670 Timber Dr, Walsenburg, CO 81089
MLS# 234005Listed by: CODE OF THE WEST REAL ESTATE LLC $10,000Active2.08 Acres
$10,000Active2.08 Acres623 Cello Azui Drive, Walsenburg, CO 81089
MLS# 3058035Listed by: BERKSHIRE HATHAWAY HOMESERVICES COLORADO REAL ESTATE, LLC - BRIGHTON $199,000Active2 beds 2 baths1,001 sq. ft.
$199,000Active2 beds 2 baths1,001 sq. ft.508 W 8th St, Pueblo, CO 81003
MLS# 236069Listed by: BUY SMART COLORADO $68,000Active81.62 Acres
$68,000Active81.62 AcresLot 102 Vista View, Walsenburg, CO 81089
MLS# 235996Listed by: SOUTHERN COLO RE BROKERS $216,900Active4 beds 2 baths2,934 sq. ft.
$216,900Active4 beds 2 baths2,934 sq. ft.228 W 3rd St, Walsenburg, CO 81089
MLS# 235975Listed by: SCHWABE REAL ESTATE INC $170,000Active2 beds 2 baths2,452 sq. ft.
$170,000Active2 beds 2 baths2,452 sq. ft.229 E Indiana, Walsenburg, CO 81089
MLS# 235923Listed by: CODE OF THE WEST REAL ESTATE LLC $50,000Pending3 beds 1 baths1,656 sq. ft.
$50,000Pending3 beds 1 baths1,656 sq. ft.218 E Grand Street, Walsenburg, CO 81089
MLS# 2700809Listed by: CODE OF THE WEST REAL ESTATE $350,000Active4 beds 3 baths1,450 sq. ft.
$350,000Active4 beds 3 baths1,450 sq. ft.800 W Spruce St, Walsenburg, CO 81089
MLS# 235864Listed by: CODE OF THE WEST REAL ESTATE LLC
