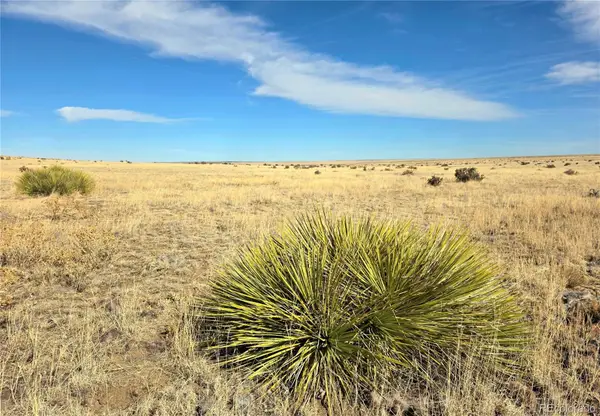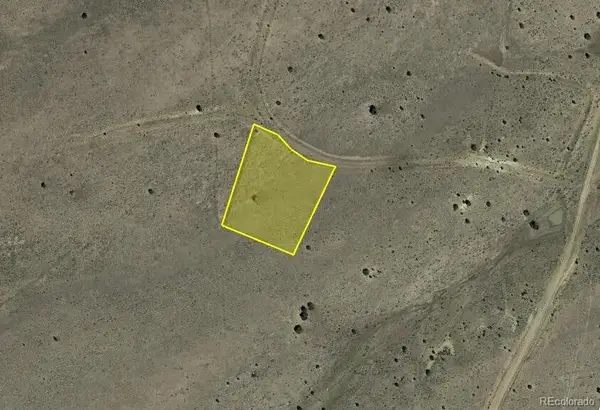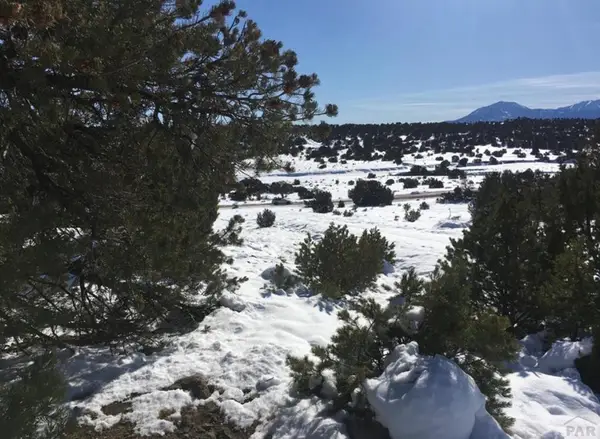731 Cr 121, Walsenburg, CO 81089
Local realty services provided by:Better Homes and Gardens Real Estate Kenney & Company
731 Cr 121,Walsenburg, CO 81089
$4,499,000
- 3 Beds
- 4 Baths
- 6,545 sq. ft.
- Single family
- Active
Listed by: jerrod meyer, rob herrmannjerrod.meyer@whitetailproperties.com
Office: whitetail properties real estate llc.
MLS#:5317078
Source:ML
Price summary
- Price:$4,499,000
- Price per sq. ft.:$687.39
About this home
Nestled within 15 miles of Walsenburg, Colorado, Flying D Ranch is a remarkable fusion of luxury, functionality, and natural beauty. This one-of-a-kind property features a stunning 6,545-square-foot custom home, a 6,000-foot FAA-registered runway, and extensive facilities designed to accommodate both a sophisticated aviation lifestyle and working ranch operations.At the heart of the ranch is the meticulously designed residence, where no detail has been overlooked. The grand living space impresses with soaring 30-foot ceilings, a custom 30-foot stone fireplace with intricate Mexican tile inlays, and a sunken seating area bathed in natural light from over 20 windows outfitted with electric blinds. The home showcases premium finishes throughout, including intricate Acacia, Brazilian Koa, Maple Wood, and Cherry Marble Tile floors, complemented by river stone wall accents, custom crown moldings, granite and Travertine surfaces.The gourmet kitchen is a chef’s dream, featuring Aspen cabinetry, a Bosch induction cooktop, stunning Blue Bahia granite countertops, dual beverage coolers, a large island, and an expansive walk-in pantry. Spacious bedrooms provide comfort and privacy, each offering en-suite bathrooms and walk-in closets. The main suite is a private retreat, complete with a whirlpool tub, multi-head walk-in tile shower, custom coyote glass sink, infrared sauna, and direct access to the patio area. Additional highlights include a spiral staircase leading to a loft and observation tower, a secure concrete safe room with a vault door, and a large mudroom adjacent to the garage. Designed for both elegance and efficiency, the home features 14-inch ICF construction walls, geothermal in-floor heating throughout, and 120 gallons of water heating capacity. The ranch is equally impressive outside the home. A 70x70x20 insulated Braemar steel hangar, equipped with bi-fold, roll-up, and walk-in doors, provides radiant-heated floors, 200-amp service, and water access.
Contact an agent
Home facts
- Year built:2014
- Listing ID #:5317078
Rooms and interior
- Bedrooms:3
- Total bathrooms:4
- Full bathrooms:3
- Half bathrooms:1
- Living area:6,545 sq. ft.
Heating and cooling
- Cooling:Central Air
- Heating:Geothermal
Structure and exterior
- Roof:Metal
- Year built:2014
- Building area:6,545 sq. ft.
- Lot area:1350 Acres
Schools
- High school:John Mall
- Middle school:Peakview
- Elementary school:Gardner
Utilities
- Water:Cistern, Well
- Sewer:Septic Tank
Finances and disclosures
- Price:$4,499,000
- Price per sq. ft.:$687.39
- Tax amount:$5,872 (2023)
New listings near 731 Cr 121
- New
 $50,000Active35 Acres
$50,000Active35 AcresTbd County Road 103, Walsenburg, CO 81089
MLS# 7762111Listed by: EXIT SILVER THREAD REALTY - New
 $11,500Active2.36 Acres
$11,500Active2.36 AcresLot 533 Rio Cucharas, Walsenburg, CO 81089
MLS# 3323511Listed by: CODE OF THE WEST REAL ESTATE - New
 $11,500Active2 Acres
$11,500Active2 AcresLot 73 Rio Cucharas, Walsenburg, CO 81089
MLS# 7630518Listed by: CODE OF THE WEST REAL ESTATE - New
 $11,500Active2.66 Acres
$11,500Active2.66 AcresRio Cucharas, Walsenburg, CO 81089
MLS# 8278278Listed by: CODE OF THE WEST REAL ESTATE - New
 $11,500Active2 Acres
$11,500Active2 AcresLot 73 Rio Cucharas, Walsenburg, CO 81089
MLS# 236908Listed by: CODE OF THE WEST REAL ESTATE LLC - New
 $11,500Active2.36 Acres
$11,500Active2.36 AcresLot 533 Rio Cucharas, Walsenburg, CO 81089
MLS# 236909Listed by: CODE OF THE WEST REAL ESTATE LLC - New
 $11,500Active2.66 Acres
$11,500Active2.66 AcresLot 620 Rio Cucharas, Walsenburg, CO 81089
MLS# 236910Listed by: CODE OF THE WEST REAL ESTATE LLC - New
 $299,999Active2 beds 2 baths1,965 sq. ft.
$299,999Active2 beds 2 baths1,965 sq. ft.250 Mt Mestas Dr, Walsenburg, CO 81089
MLS# 236892Listed by: CODE OF THE WEST REAL ESTATE LLC - New
 $299,999Active2 beds 2 baths1,965 sq. ft.
$299,999Active2 beds 2 baths1,965 sq. ft.250 Mt Mestas Drive, Walsenburg, CO 81089
MLS# 2554941Listed by: CODE OF THE WEST REAL ESTATE - New
 $999,900Active1 beds 2 baths1,898 sq. ft.
$999,900Active1 beds 2 baths1,898 sq. ft.484 Gordon Drive, Walsenburg, CO 81089
MLS# 8841891Listed by: CODE OF THE WEST REAL ESTATE

