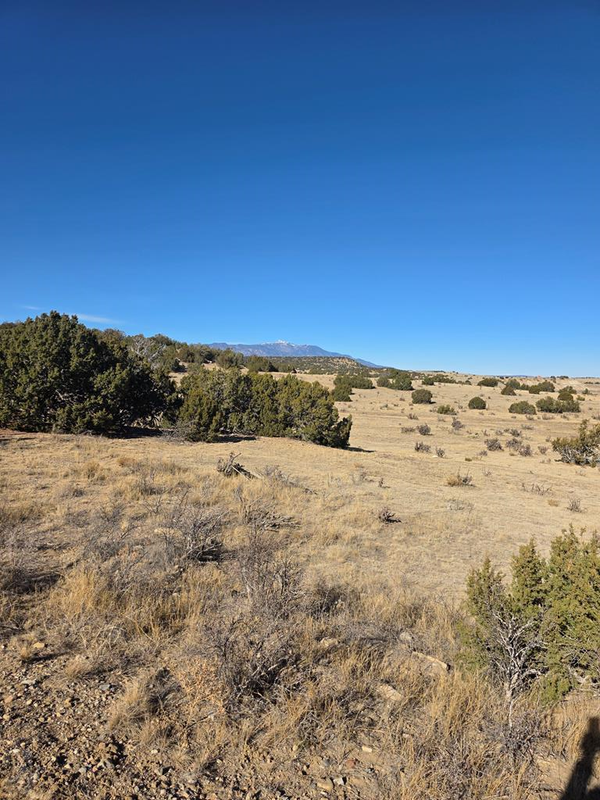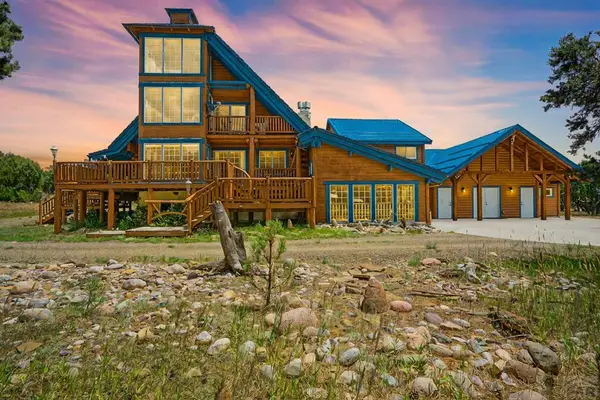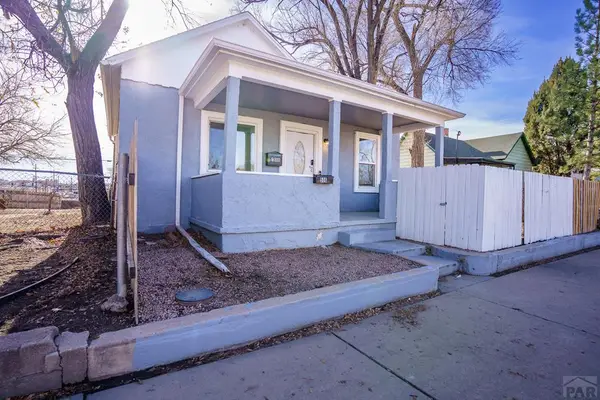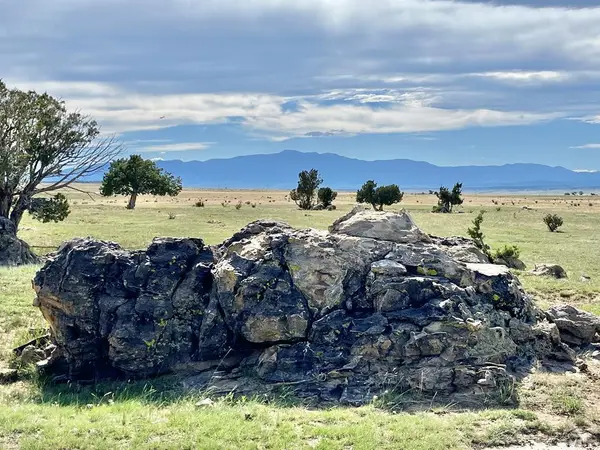7727 County Road 521, Walsenburg, CO 81089
Local realty services provided by:Better Homes and Gardens Real Estate Kenney & Company
7727 County Road 521,Walsenburg, CO 81089
$399,900
- 3 Beds
- 3 Baths
- 2,702 sq. ft.
- Single family
- Active
Listed by: sarah manshel719-212-9008
Office: exp realty - rocc
MLS#:6005693
Source:ML
Price summary
- Price:$399,900
- Price per sq. ft.:$148
- Monthly HOA dues:$41.67
About this home
SELLER IS MOTIVATED. BELOW APPRAISAL VALUE. WILL CONSIDER ALL OFFERS! Welcome to ''Old Man Majors House'' in sought-after Majors Ranch, offering private BLM access to Silver Mountain. This unique property spans nearly 70 acres and includes seven structures, four of which have been thoughtfully renovated. The main house, perched atop a hill, features almost 1,800 SF with 2 bedrooms and 1 bath, sunroom, and open-concept living room to kitchen. Additional structures include a 3,000 SF shop, a cozy bunkhouse with kitchen, shower, and camp toilet, a historic cabin newly renovated to include cedar tongue-and-groove and a private bathroom, a studio with large windows for taking in the views, and a rustic barn with stalls and corrals. With a new septic system, electric, a great water well, and heating & cooling via mini-splits, this property offers comfort and convenience. Nestled in GMU 85, this area boasts fantastic elk hunting and appeals to all outdoor enthusiasts. With mountain views, meadows, and diverse trees, it's perfect for a horse property or homestead, with potential income opportunities. Contact me today!
Contact an agent
Home facts
- Year built:1966
- Listing ID #:6005693
Rooms and interior
- Bedrooms:3
- Total bathrooms:3
- Living area:2,702 sq. ft.
Heating and cooling
- Heating:Electric, Wood Stove
Structure and exterior
- Roof:Metal
- Year built:1966
- Building area:2,702 sq. ft.
- Lot area:66.54 Acres
Schools
- High school:John Mall
- Middle school:Peakview
- Elementary school:Peakview
Utilities
- Water:Well
- Sewer:Septic Tank
Finances and disclosures
- Price:$399,900
- Price per sq. ft.:$148
- Tax amount:$468 (2023)
New listings near 7727 County Road 521
- New
 $10,000Active2.47 Acres
$10,000Active2.47 AcresTBD Salida Dr, Walsenburg, CO 81089
MLS# 236135Listed by: CODE OF THE WEST REAL ESTATE LLC - New
 $10,000Active2.48 Acres
$10,000Active2.48 AcresTBD Salida Dr, Walsenburg, CO 81089
MLS# 236136Listed by: CODE OF THE WEST REAL ESTATE LLC  $835,000Active5 beds 4 baths5,600 sq. ft.
$835,000Active5 beds 4 baths5,600 sq. ft.670 Timber Dr, Walsenburg, CO 81089
MLS# 234005Listed by: CODE OF THE WEST REAL ESTATE LLC $10,000Active2.08 Acres
$10,000Active2.08 Acres623 Cello Azui Drive, Walsenburg, CO 81089
MLS# 3058035Listed by: BERKSHIRE HATHAWAY HOMESERVICES COLORADO REAL ESTATE, LLC - BRIGHTON $199,000Active2 beds 2 baths1,001 sq. ft.
$199,000Active2 beds 2 baths1,001 sq. ft.508 W 8th St, Pueblo, CO 81003
MLS# 236069Listed by: BUY SMART COLORADO $68,000Active81.62 Acres
$68,000Active81.62 AcresLot 102 Vista View, Walsenburg, CO 81089
MLS# 235996Listed by: SOUTHERN COLO RE BROKERS $216,900Active4 beds 2 baths2,934 sq. ft.
$216,900Active4 beds 2 baths2,934 sq. ft.228 W 3rd St, Walsenburg, CO 81089
MLS# 235975Listed by: SCHWABE REAL ESTATE INC $170,000Active2 beds 2 baths2,452 sq. ft.
$170,000Active2 beds 2 baths2,452 sq. ft.229 E Indiana, Walsenburg, CO 81089
MLS# 235923Listed by: CODE OF THE WEST REAL ESTATE LLC $50,000Pending3 beds 1 baths1,656 sq. ft.
$50,000Pending3 beds 1 baths1,656 sq. ft.218 E Grand Street, Walsenburg, CO 81089
MLS# 2700809Listed by: CODE OF THE WEST REAL ESTATE $350,000Active4 beds 3 baths1,450 sq. ft.
$350,000Active4 beds 3 baths1,450 sq. ft.800 W Spruce St, Walsenburg, CO 81089
MLS# 235864Listed by: CODE OF THE WEST REAL ESTATE LLC
