54 Lynx Drive, Ward, CO 80481
Local realty services provided by:Better Homes and Gardens Real Estate Kenney & Company
54 Lynx Drive,Ward, CO 80481
$1,200,000
- 3 Beds
- 2 Baths
- 1,856 sq. ft.
- Single family
- Active
Listed by:rob lewis3034443177
Office:kl realty
MLS#:IR1038565
Source:ML
Price summary
- Price:$1,200,000
- Price per sq. ft.:$646.55
About this home
A true Rocky Mountain retreat. Gorgeous custom log home in a setting of nearly four acres of ponderosa, aspen, and beautiful meadows. Impeccably maintained. The open floor plan has soaring ceilings, an updated kitchen with hickory cabinets, quartz countertops, and a vintage Roper gas stove. The wide plank wood wooden flooring has been reclaimed from the old railroad station in Rollinsville while the home itself is constructed of huge custom logs including some approaching 24" in diameter. The great room opens to a huge 15' X 34' deck accessed by French doors and a soothing hot tub is located right off the deck. Wildfire Partners has fire mitigated and certified the property which includes a 2500 gal cistern. The oversized two car garage is totally insulated, heated, and drywalled with custom cabinets and attic storage. The location on a well maintained county road is walking distance to the Ceran St Vrain Trailhead for miles of hiking along South St Vrain Creek to Miller's Rock and beyond. 30 minutes gets you to either Boulder or Estes Park and Indian Peaks Wilderness and Brainard Lake are only minutes away, and it's about 20 minutes to Rocky Mountain National Park. EVERYTHING has been impeccably maintained. an area with an abundance of wildlife including moose, elk, mule deer, bobcats, bear, and wild turkeys. This is truly a needle in a haystack when it comes to mountain homes.
Contact an agent
Home facts
- Year built:1996
- Listing ID #:IR1038565
Rooms and interior
- Bedrooms:3
- Total bathrooms:2
- Full bathrooms:1
- Living area:1,856 sq. ft.
Heating and cooling
- Cooling:Ceiling Fan(s)
- Heating:Baseboard, Forced Air, Propane, Wood Stove
Structure and exterior
- Roof:Metal
- Year built:1996
- Building area:1,856 sq. ft.
- Lot area:3.78 Acres
Schools
- High school:Nederland Middle/Sr
- Middle school:Nederland Middle/Sr
- Elementary school:Nederland
Utilities
- Water:Well
- Sewer:Septic Tank
Finances and disclosures
- Price:$1,200,000
- Price per sq. ft.:$646.55
- Tax amount:$6,030 (2024)
New listings near 54 Lynx Drive
 $550,000Active3 beds 2 baths2,188 sq. ft.
$550,000Active3 beds 2 baths2,188 sq. ft.1115 County Road 100, Ward, CO 80481
MLS# IR1041516Listed by: HOME ON THE RANGE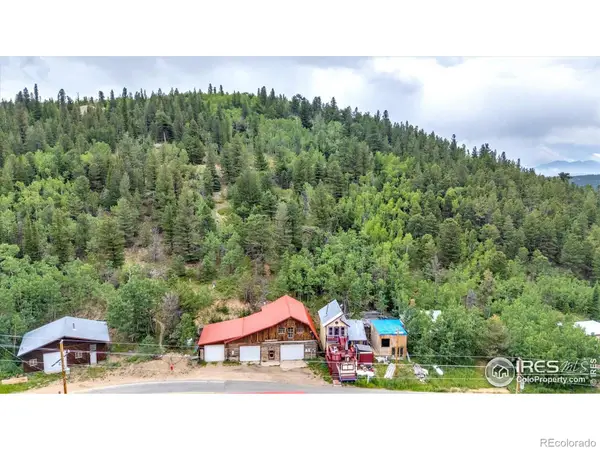 $40,000Active0.25 Acres
$40,000Active0.25 Acres0 Utica Street, Ward, CO 80481
MLS# IR1041778Listed by: WK REAL ESTATE- New
 $320,000Active2 beds 1 baths860 sq. ft.
$320,000Active2 beds 1 baths860 sq. ft.51 Nelson Street, Ward, CO 80481
MLS# IR1044612Listed by: COMPASS - BOULDER - New
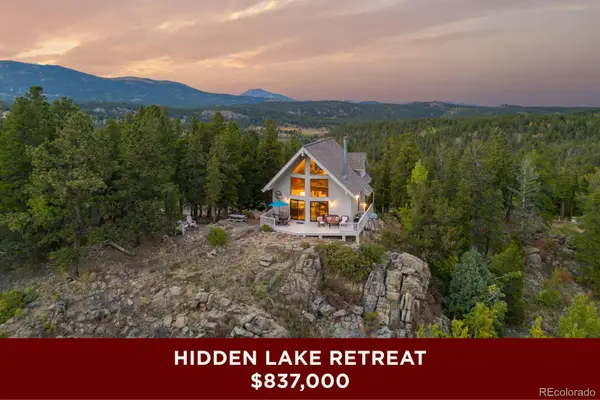 $837,000Active2 beds 2 baths1,612 sq. ft.
$837,000Active2 beds 2 baths1,612 sq. ft.1300 Pine Cone Circle, Ward, CO 80481
MLS# IR1044332Listed by: RE/MAX ALLIANCE-NEDERLAND 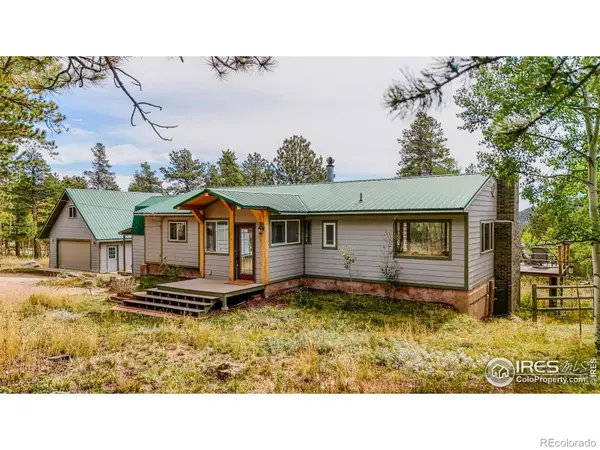 $710,000Active2 beds 2 baths1,488 sq. ft.
$710,000Active2 beds 2 baths1,488 sq. ft.84 Ranch Road, Ward, CO 80481
MLS# IR1043643Listed by: COMPASS - BOULDER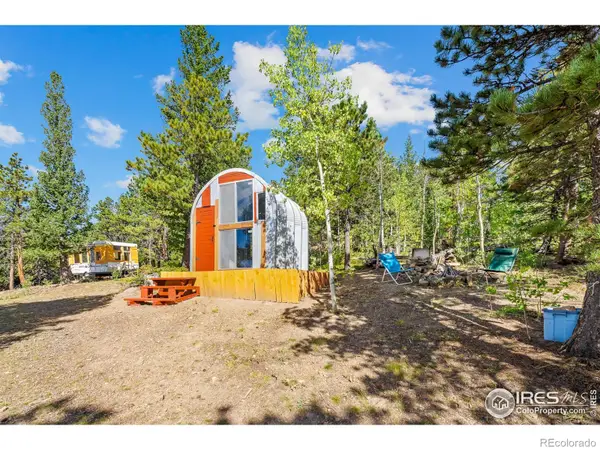 $165,000Active8.6 Acres
$165,000Active8.6 Acres16758 Indiana Gulch Road, Ward, CO 80481
MLS# IR1043636Listed by: ROOTS REAL ESTATE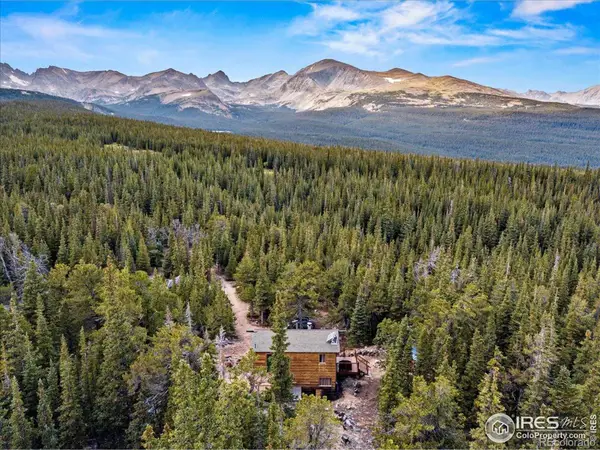 $599,900Active2 beds 1 baths864 sq. ft.
$599,900Active2 beds 1 baths864 sq. ft.1958 County Road 104, Ward, CO 80481
MLS# IR1042680Listed by: RE/MAX OF BOULDER, INC $160,000Active1.03 Acres
$160,000Active1.03 Acres24 Hickok Trail, Ward, CO 80481
MLS# IR1039914Listed by: ARCHER MOUNTAIN PROPERTIES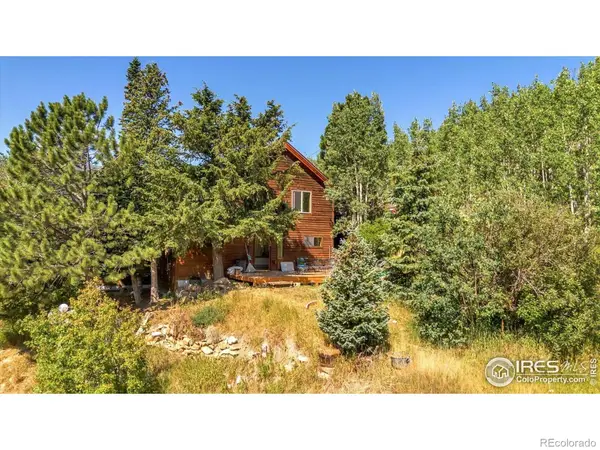 $547,500Active3 beds 1 baths1,752 sq. ft.
$547,500Active3 beds 1 baths1,752 sq. ft.57 Nelson Street, Ward, CO 80481
MLS# IR1039756Listed by: PEAK PERFORMANCE REALTY $349,000Active3 beds 1 baths952 sq. ft.
$349,000Active3 beds 1 baths952 sq. ft.104 Utica Street, Ward, CO 80481
MLS# 3763234Listed by: BERKSHIRE HATHAWAY HOMESERVICES ROCKY MOUNTAIN, REALTORS
