1980 Gilmore Street, Watkins, CO 80137
Local realty services provided by:Better Homes and Gardens Real Estate Kenney & Company
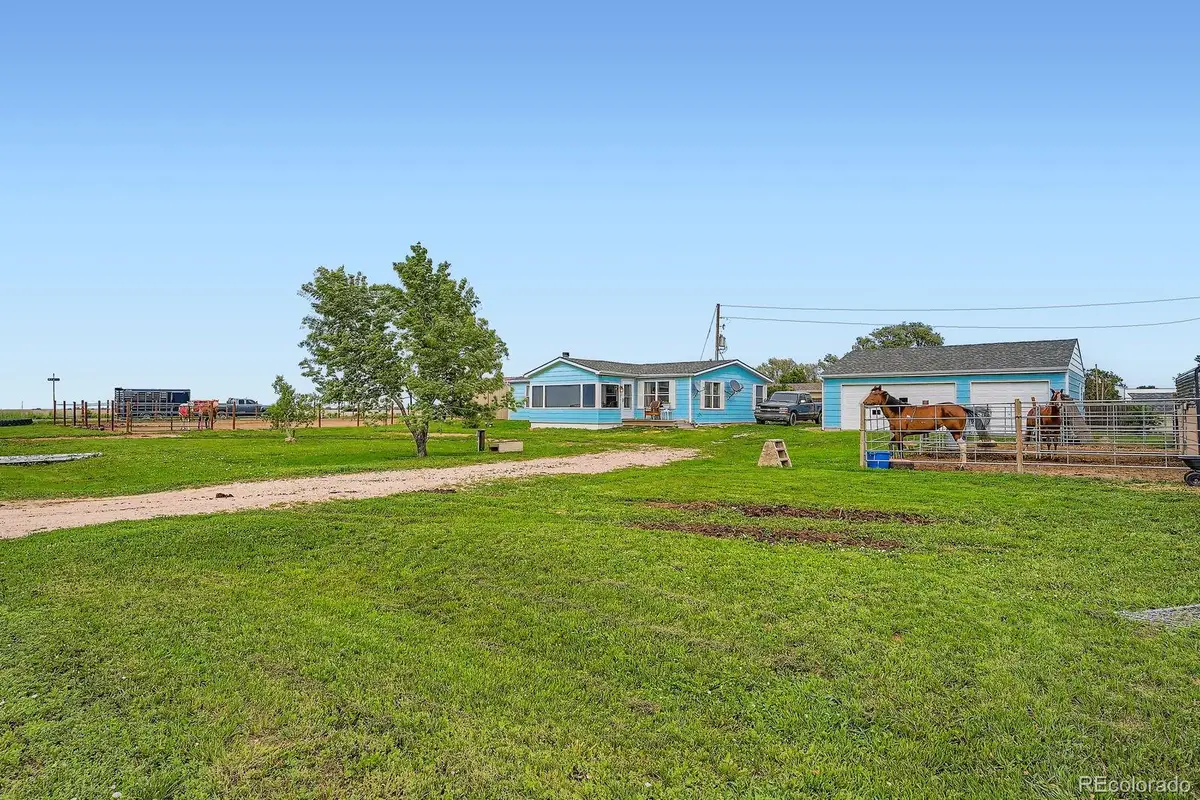
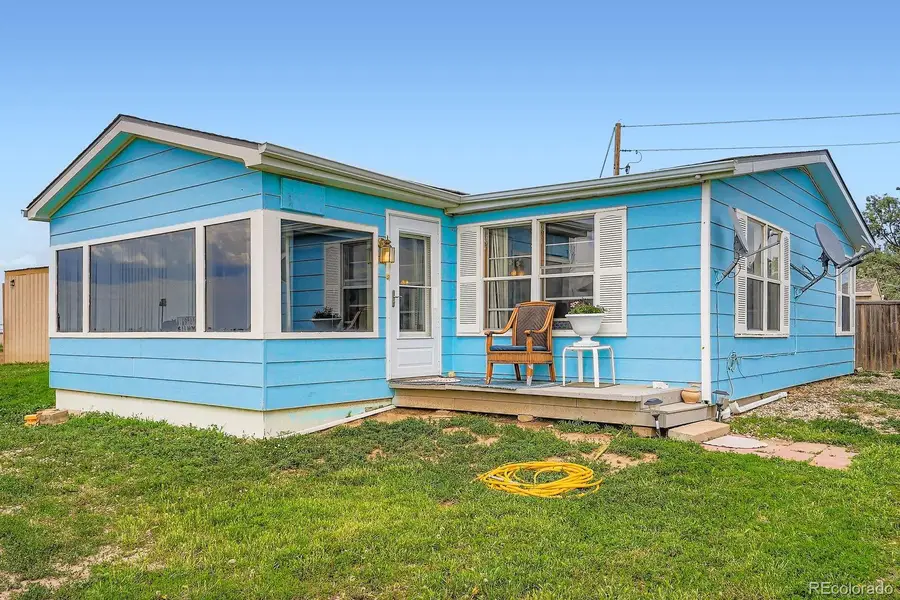
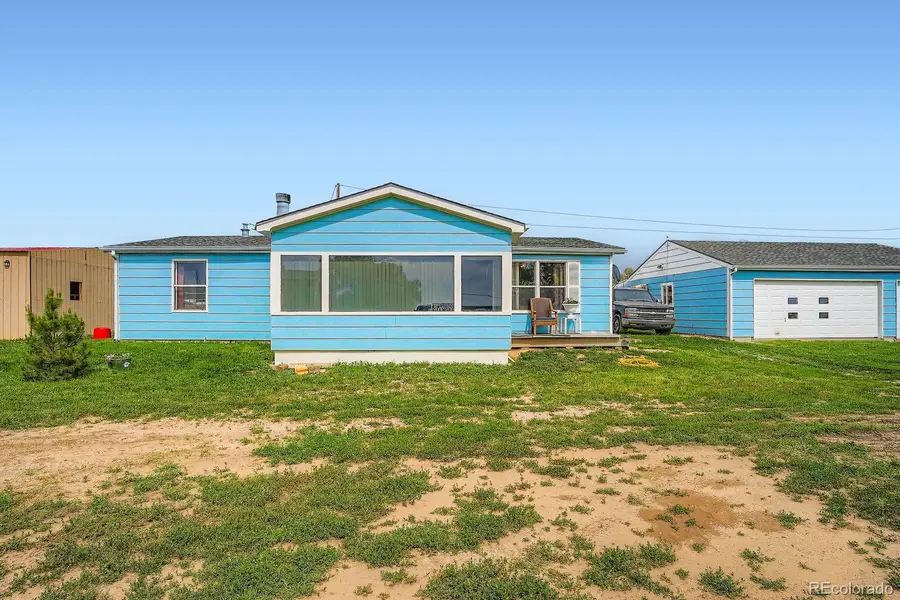
Listed by:jacob romeroromero.j.kcaa2018@gmail.com,720-235-9401
Office:orchard brokerage llc.
MLS#:4159631
Source:ML
Price summary
- Price:$398,500
- Price per sq. ft.:$338
About this home
A1-zoned and fully fenced, this rural property offers land use flexibility for livestock, agriculture, equipment storage, or personal projects—all without HOA restrictions. The home sits on open acreage and supports a variety of uses for buyers seeking space to live, work, and build long-term value.
Originally a modular, the residence has been permanently installed and updated over time to support full-time living. Interior spaces include a large kitchen with center island, real wood cabinetry, tile backsplash, and an electric stove. Additional rooms include a formal dining area, dedicated office, and an enclosed mudroom. The primary suite features a private bath with soaking tub and separate shower. A finished flex room attached to the garage offers space for hobbies or overflow use, though it does not meet conforming bedroom standards.
Outbuildings and fencing are in place with room to expand. While there are no dedicated water spigots in the animal zones, the layout supports general livestock or equestrian use. The oversized detached garage and adjacent structures provide storage and workspace options.
A1 zoning supports livestock, accessory buildings, and broad rural use, making this property an ideal fit for buyers looking to fully utilize their land without suburban constraints.
Contact an agent
Home facts
- Year built:2002
- Listing Id #:4159631
Rooms and interior
- Bedrooms:2
- Total bathrooms:2
- Full bathrooms:1
- Living area:1,179 sq. ft.
Heating and cooling
- Cooling:Central Air
- Heating:Forced Air
Structure and exterior
- Roof:Composition
- Year built:2002
- Building area:1,179 sq. ft.
- Lot area:0.61 Acres
Schools
- High school:Bennett
- Middle school:Bennett
- Elementary school:Bennett
Utilities
- Water:Public
- Sewer:Public Sewer
Finances and disclosures
- Price:$398,500
- Price per sq. ft.:$338
- Tax amount:$2,063 (2024)
New listings near 1980 Gilmore Street
- New
 $540,155Active4 beds 3 baths2,398 sq. ft.
$540,155Active4 beds 3 baths2,398 sq. ft.780 N Deer Park Street, Watkins, CO 80137
MLS# 4872448Listed by: D.R. HORTON REALTY, LLC - New
 $543,685Active4 beds 3 baths2,398 sq. ft.
$543,685Active4 beds 3 baths2,398 sq. ft.832 N Deer Park Street, Watkins, CO 80137
MLS# 7117845Listed by: D.R. HORTON REALTY, LLC - New
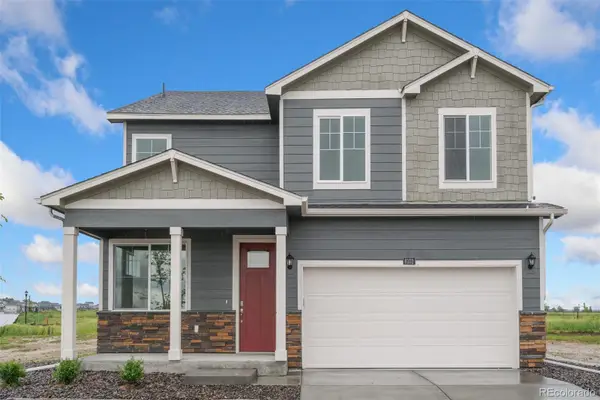 $519,990Active4 beds 3 baths2,125 sq. ft.
$519,990Active4 beds 3 baths2,125 sq. ft.788 N Clubview Street, Watkins, CO 80137
MLS# 1590657Listed by: D.R. HORTON REALTY, LLC - New
 $496,015Active4 beds 2 baths1,774 sq. ft.
$496,015Active4 beds 2 baths1,774 sq. ft.789 N Deer Park Street, Watkins, CO 80137
MLS# 7513616Listed by: D.R. HORTON REALTY, LLC - New
 $509,900Active3 beds 3 baths2,701 sq. ft.
$509,900Active3 beds 3 baths2,701 sq. ft.663 N Deer Park Street, Watkins, CO 80137
MLS# 8454756Listed by: RE/MAX PROFESSIONALS - New
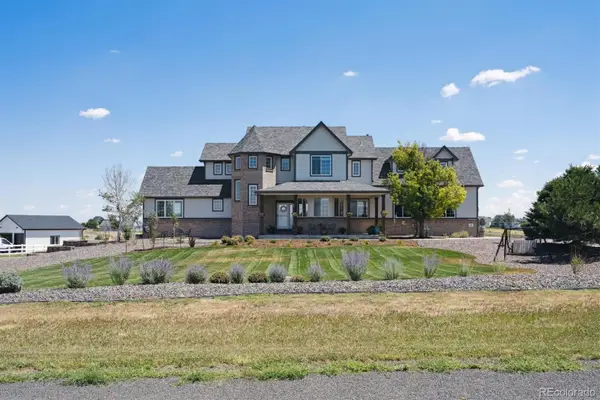 $1,060,000Active4 beds 4 baths5,495 sq. ft.
$1,060,000Active4 beds 4 baths5,495 sq. ft.724 Imboden Road, Watkins, CO 80137
MLS# 8148633Listed by: REALTY PROFESSIONALS LLC - New
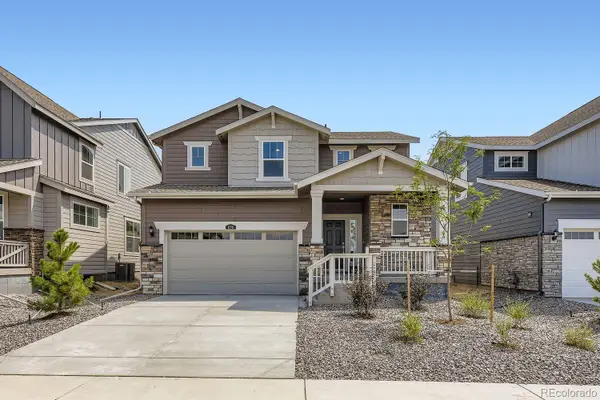 $504,900Active3 beds 3 baths2,701 sq. ft.
$504,900Active3 beds 3 baths2,701 sq. ft.676 N Clubview Street, Watkins, CO 80137
MLS# 2952495Listed by: RE/MAX PROFESSIONALS - New
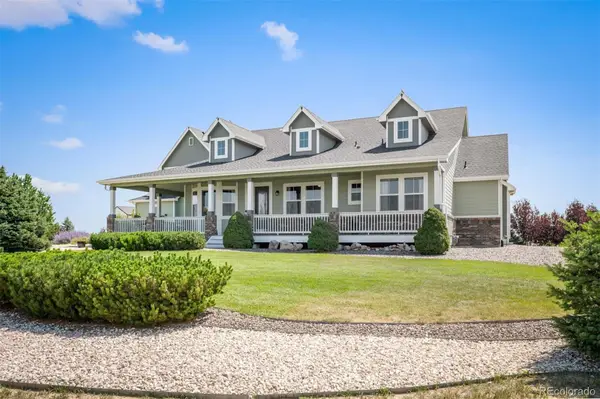 $1,234,000Active5 beds 4 baths6,120 sq. ft.
$1,234,000Active5 beds 4 baths6,120 sq. ft.836 Imboden Road, Watkins, CO 80137
MLS# 1703882Listed by: LIV SOTHEBY'S INTERNATIONAL REALTY - New
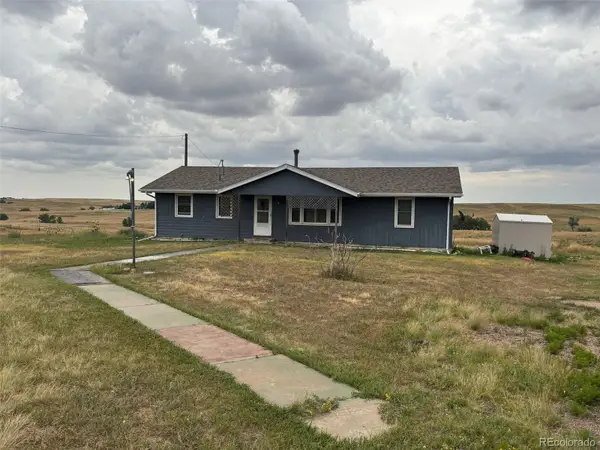 $475,000Active2 beds 2 baths2,064 sq. ft.
$475,000Active2 beds 2 baths2,064 sq. ft.1860 S Kio Street, Watkins, CO 80137
MLS# 5934913Listed by: RIVENDELL REAL ESTATE 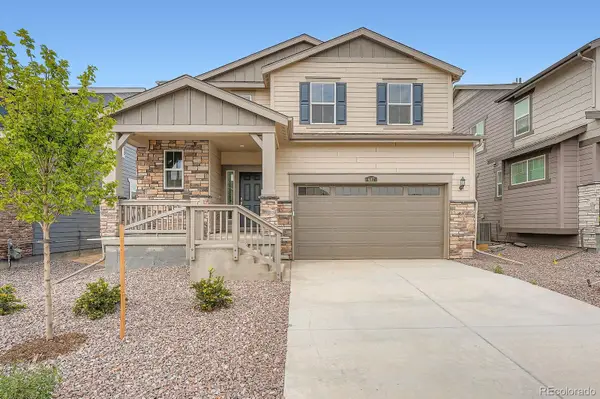 $518,800Pending3 beds 3 baths2,701 sq. ft.
$518,800Pending3 beds 3 baths2,701 sq. ft.687 N Deer Park Street, Watkins, CO 80137
MLS# 5155455Listed by: RE/MAX PROFESSIONALS
