35055 E Mississippi Avenue, Watkins, CO 80137
Local realty services provided by:Better Homes and Gardens Real Estate Kenney & Company
35055 E Mississippi Avenue,Watkins, CO 80137
$1,049,900
- 4 Beds
- 3 Baths
- 3,616 sq. ft.
- Single family
- Active
Listed by: christopher naggarchris.naggar@engelvoelkers.com,817-262-3649
Office: engel & volkers denver
MLS#:8468411
Source:ML
Price summary
- Price:$1,049,900
- Price per sq. ft.:$290.35
About this home
TWO houses for the price of one! A Primary and Guest house, Large workshop, and a Barn all nestled on a huge 40 acre lot. Welcome to this beautiful residence in Watkins, ideal for raising livestock or farming. The home itself boasts a 2 car garage and a welcoming front porch where you can sit back and enjoy your morning coffee. Inside you will find a sizeable living area with soft carpet, a bay window with plantation shutters, and a neutral palette throughout. The eat-in kitchen offers elegant wood-look flooring, ample cabinetry, a pantry, granite counters, a prep island, and all the built-in appliances you'll need for preparing your favorite meals. Relax & unwind in the primary bedroom, showcasing a private ensuite bathroom with dual sinks. Continue downstairs to discover a cozy bonus room with outdoor access, perfect for an entertainment center. Step outside to the quaint backyard deck & covered patio, overlooking the rolling hills. Note the detached guest house as it's sure to delight your friends & loved ones while visiting, or use it as a steady income producing rental. In addition, there are two extra large structures, a barn and storage/workshop. This home truly has it all!
Contact an agent
Home facts
- Year built:1988
- Listing ID #:8468411
Rooms and interior
- Bedrooms:4
- Total bathrooms:3
- Full bathrooms:1
- Living area:3,616 sq. ft.
Heating and cooling
- Cooling:Evaporative Cooling
- Heating:Forced Air, Natural Gas
Structure and exterior
- Roof:Composition
- Year built:1988
- Building area:3,616 sq. ft.
- Lot area:40.48 Acres
Schools
- High school:Bennett
- Middle school:Bennett
- Elementary school:Bennett
Utilities
- Water:Well
- Sewer:Septic Tank
Finances and disclosures
- Price:$1,049,900
- Price per sq. ft.:$290.35
- Tax amount:$3,107 (2024)
New listings near 35055 E Mississippi Avenue
- New
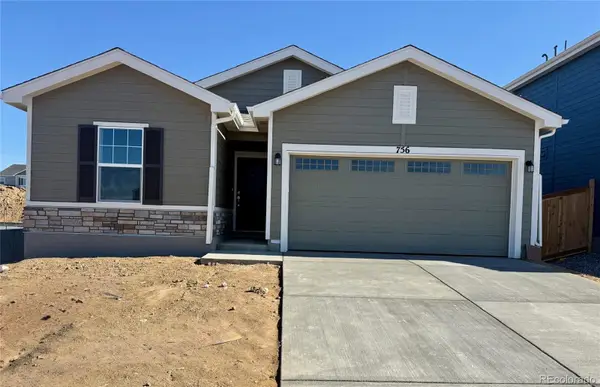 $399,990Active3 beds 2 baths1,264 sq. ft.
$399,990Active3 beds 2 baths1,264 sq. ft.756 N Carrie Court, Watkins, CO 80137
MLS# 8659027Listed by: NEW HOME STAR, LLC - New
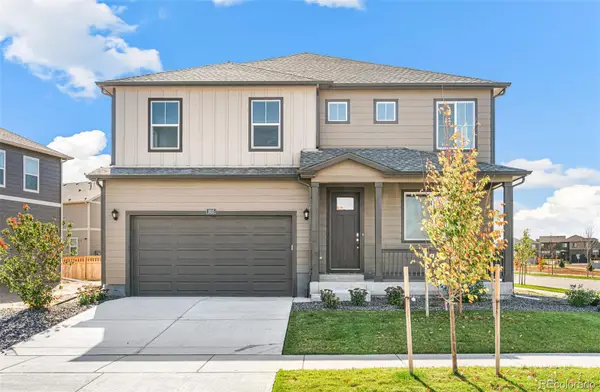 $534,995Active5 beds 3 baths2,652 sq. ft.
$534,995Active5 beds 3 baths2,652 sq. ft.811 N Deer Park Street, Watkins, CO 80137
MLS# 6402835Listed by: D.R. HORTON REALTY, LLC - New
 $509,995Active4 beds 3 baths2,125 sq. ft.
$509,995Active4 beds 3 baths2,125 sq. ft.830 N Clubview Street, Watkins, CO 80137
MLS# 8642868Listed by: D.R. HORTON REALTY, LLC - New
 $539,995Active5 beds 3 baths2,652 sq. ft.
$539,995Active5 beds 3 baths2,652 sq. ft.840 N Clubview Street, Watkins, CO 80137
MLS# 8654516Listed by: D.R. HORTON REALTY, LLC - New
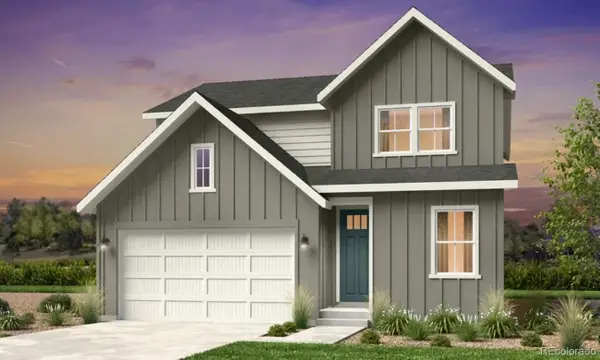 $508,990Active4 beds 3 baths2,272 sq. ft.
$508,990Active4 beds 3 baths2,272 sq. ft.28425 E 4th Avenue, Watkins, CO 80137
MLS# 5975933Listed by: RE/MAX PROFESSIONALS - New
 $431,900Active2 beds 3 baths1,266 sq. ft.
$431,900Active2 beds 3 baths1,266 sq. ft.414 N Bersshine Court, Watkins, CO 80137
MLS# 4734261Listed by: RE/MAX PROFESSIONALS - New
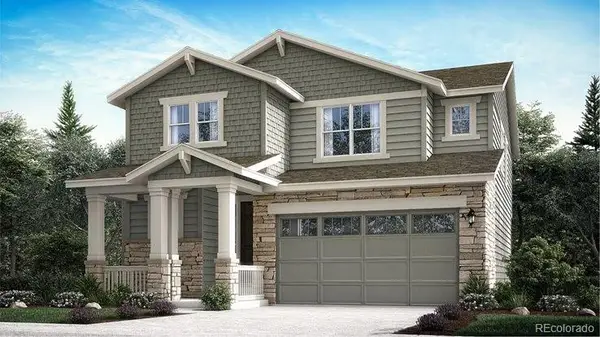 $586,400Active4 beds 3 baths3,300 sq. ft.
$586,400Active4 beds 3 baths3,300 sq. ft.28427 E 5th Avenue, Watkins, CO 80137
MLS# 5143707Listed by: RE/MAX PROFESSIONALS - New
 $567,400Active4 beds 3 baths2,997 sq. ft.
$567,400Active4 beds 3 baths2,997 sq. ft.28449 E 5th Avenue, Watkins, CO 80137
MLS# 5342231Listed by: RE/MAX PROFESSIONALS - New
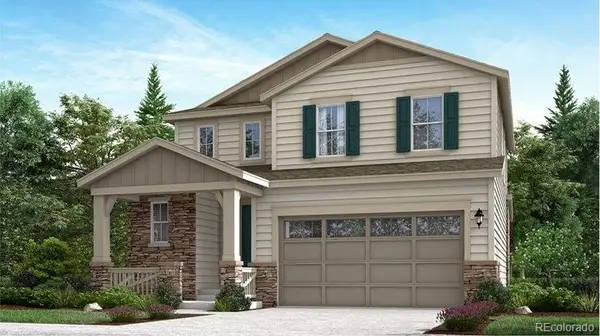 $551,500Active3 beds 3 baths2,701 sq. ft.
$551,500Active3 beds 3 baths2,701 sq. ft.28439 E 5th Avenue, Watkins, CO 80137
MLS# 6447285Listed by: RE/MAX PROFESSIONALS - New
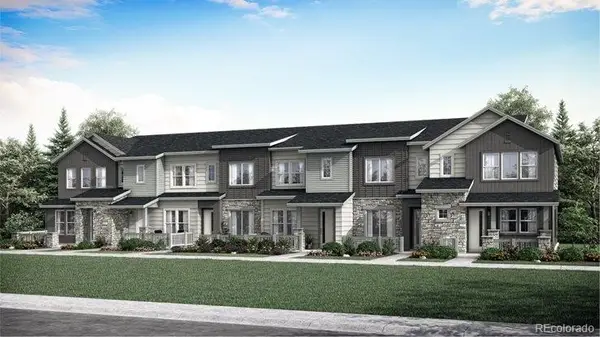 $389,900Active2 beds 2 baths1,099 sq. ft.
$389,900Active2 beds 2 baths1,099 sq. ft.410 N Bersshine Court, Watkins, CO 80137
MLS# 8476171Listed by: RE/MAX PROFESSIONALS

