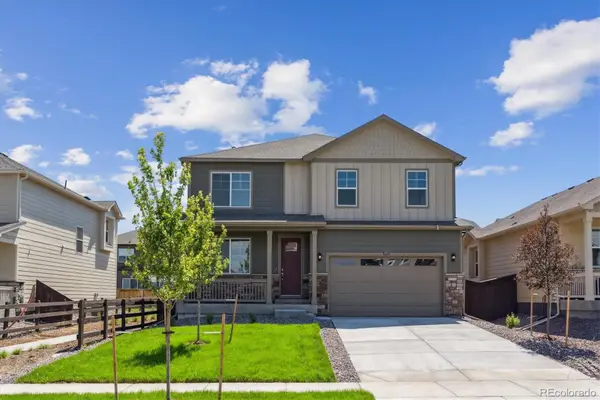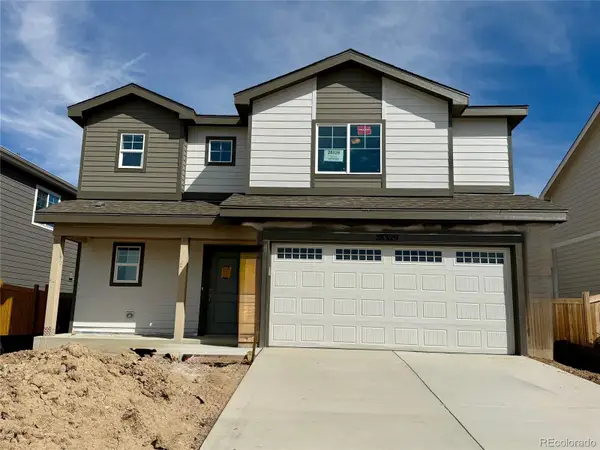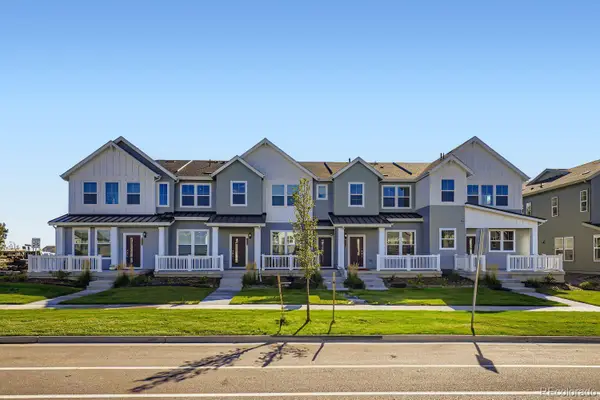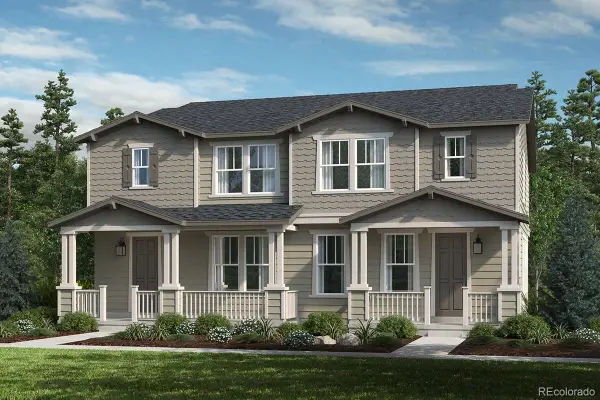970 Inyokern Court, Watkins, CO 80137
Local realty services provided by:Better Homes and Gardens Real Estate Kenney & Company
Listed by:connie lybargerlybargerteam@gmail.com,303-622-6879
Office:re/max full house inc.
MLS#:4205190
Source:ML
Price summary
- Price:$1,164,800
- Price per sq. ft.:$227.81
- Monthly HOA dues:$30
About this home
Discover this stunning home on the plains with incredible features that truly make it stand out! Located just 13 miles outside the Denver Metro, Watkins Farms offers the perfect blend of tranquility and convenience, with easy access via I-70 and proximity to Southlands. This spacious 4-bedroom, 3.5-bath home with a 4-car garage on 2.5 acres is a must-see. Enjoy the beautifully landscaped yard, featuring around 200 trees, colorful flower beds, a garden area, a dog run with a dog house, and a sprinkler system. Entertain guests easily on the covered back patio or the stamped concrete patio off the back and side. The front porch with a wrap-around deck adds charm, while the fenced yard with an electric entrance gate ensures privacy and security. A shed provides extra storage, and the breathtaking mountain views complete the outdoor paradise. Inside, you'll find a chef's dream kitchen with an island, double ovens, a microwave, a gas cooktop, and granite countertops. The home includes a formal dining area, office space, and a convenient half bath. Main level features wood floors, a laundry room with sink, two furnaces, two AC units, a central vacuum system, and a cozy gas fireplace in the living room for chilly days. The fourth bedroom above the garage serves as a separate living area with a family room and a 3/4 bath. Recent exterior paint updates enhance curb appeal. This exceptional property combines luxurious features with outdoor beauty and mountain views. Don't miss your chance to make this heaven on the plains yours! Schedule a viewing today and experience this incredible home firsthand.
Contact an agent
Home facts
- Year built:2005
- Listing ID #:4205190
Rooms and interior
- Bedrooms:4
- Total bathrooms:4
- Full bathrooms:2
- Half bathrooms:1
- Living area:5,113 sq. ft.
Heating and cooling
- Cooling:Central Air
- Heating:Forced Air
Structure and exterior
- Roof:Composition
- Year built:2005
- Building area:5,113 sq. ft.
- Lot area:2.41 Acres
Schools
- High school:Bennett
- Middle school:Bennett
- Elementary school:Bennett
Utilities
- Water:Well
- Sewer:Septic Tank
Finances and disclosures
- Price:$1,164,800
- Price per sq. ft.:$227.81
- Tax amount:$4,181 (2024)
New listings near 970 Inyokern Court
- New
 $567,225Active5 beds 3 baths2,652 sq. ft.
$567,225Active5 beds 3 baths2,652 sq. ft.800 N Deer Park Street, Watkins, CO 80137
MLS# 8417328Listed by: D.R. HORTON REALTY, LLC  $8,000,000Active375 Acres
$8,000,000Active375 Acres100 Manila Road, Bennett, CO 80102
MLS# 7650741Listed by: HOMESMART $519,064Active3 beds 3 baths1,811 sq. ft.
$519,064Active3 beds 3 baths1,811 sq. ft.28329 E 7th Place, Watkins, CO 80137
MLS# 7642226Listed by: NEW HOME STAR, LLC $440,000Active3 beds 3 baths1,752 sq. ft.
$440,000Active3 beds 3 baths1,752 sq. ft.28428 E 8th Place, Watkins, CO 80137
MLS# 3529870Listed by: KELLER WILLIAMS ACTION REALTY, LLC $399,900Active2 beds 3 baths1,266 sq. ft.
$399,900Active2 beds 3 baths1,266 sq. ft.748 N Bently Street, Watkins, CO 80137
MLS# 3092608Listed by: RE/MAX PROFESSIONALS $349,900Pending2 beds 2 baths1,099 sq. ft.
$349,900Pending2 beds 2 baths1,099 sq. ft.743 N Carrie Street, Watkins, CO 80137
MLS# 2202193Listed by: RE/MAX PROFESSIONALS $424,190Active3 beds 2 baths1,754 sq. ft.
$424,190Active3 beds 2 baths1,754 sq. ft.28778 E 6th Place, Watkins, CO 80137
MLS# 6220465Listed by: MB TEAM LASSEN $465,713Active3 beds 2 baths2,803 sq. ft.
$465,713Active3 beds 2 baths2,803 sq. ft.28708 E 6th Place, Watkins, CO 80137
MLS# 7073272Listed by: MB TEAM LASSEN $422,835Active3 beds 3 baths1,671 sq. ft.
$422,835Active3 beds 3 baths1,671 sq. ft.28820 E 6th Place, Watkins, CO 80137
MLS# 3160492Listed by: MB TEAM LASSEN $448,004Active3 beds 3 baths2,324 sq. ft.
$448,004Active3 beds 3 baths2,324 sq. ft.28650 E 6th Place, Watkins, CO 80137
MLS# 4295406Listed by: MB TEAM LASSEN
