2569 Devonshire Court #69, Welby, CO 80229
Local realty services provided by:Better Homes and Gardens Real Estate Kenney & Company
2569 Devonshire Court #69,Denver, CO 80229
$179,000
- 1 Beds
- 1 Baths
- 774 sq. ft.
- Townhouse
- Active
Listed by: sandra moralesSandraVmorales31@gmail.com,720-371-4244
Office: homesmart
MLS#:3606602
Source:ML
Price summary
- Price:$179,000
- Price per sq. ft.:$231.27
- Monthly HOA dues:$482
About this home
Welcome to this charming, move-in-ready townhome in Devonshire Square—an ideal opportunity for a first-time buyer, downsizer, or investor. This thoughtfully designed two-story layout offers a bright and inviting living space with soaring vaulted ceilings, a cozy wood-burning fireplace, and updated finishes throughout. The kitchen features modern quartz counters and essential appliances, making daily living simple and convenient. Upstairs, the spacious bedroom includes its own full bath and overlooks the main living area, giving the home an open and airy feel. Enjoy the convenience of three total parking spaces, including two reserved spots, plus a private patio and fully fenced outdoor area. Central A/C keeps the home comfortable year-round.
Located in a central Denver/Thornton corridor, you’re close to shopping, restaurants, parks, and major roadways, with easy access to I-25, public transit, and more. With a well-managed HOA and a price point that’s hard to beat, this home offers comfort, value, and simplicity all in one package.
Contact an agent
Home facts
- Year built:1984
- Listing ID #:3606602
Rooms and interior
- Bedrooms:1
- Total bathrooms:1
- Full bathrooms:1
- Living area:774 sq. ft.
Heating and cooling
- Cooling:Central Air
- Heating:Forced Air
Structure and exterior
- Roof:Composition
- Year built:1984
- Building area:774 sq. ft.
- Lot area:0.02 Acres
Schools
- High school:Thornton
- Middle school:Thornton
- Elementary school:McElwain
Utilities
- Water:Public
- Sewer:Public Sewer
Finances and disclosures
- Price:$179,000
- Price per sq. ft.:$231.27
- Tax amount:$1,362 (2024)
New listings near 2569 Devonshire Court #69
- New
 $399,900Active3 beds 2 baths1,820 sq. ft.
$399,900Active3 beds 2 baths1,820 sq. ft.1640 E 86th Place, Denver, CO 80229
MLS# 3064917Listed by: REAL BROKER, LLC DBA REAL - New
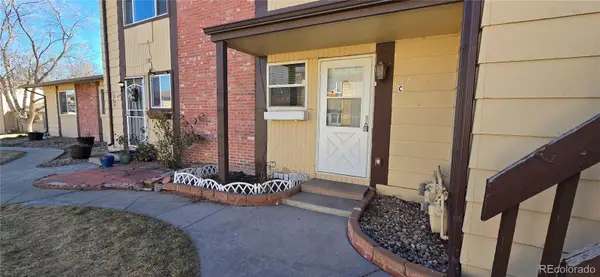 $264,000Active2 beds 1 baths1,024 sq. ft.
$264,000Active2 beds 1 baths1,024 sq. ft.952 Coronado Parkway S #C, Denver, CO 80229
MLS# 2013039Listed by: COLORADO DREAM PROPERTIES - New
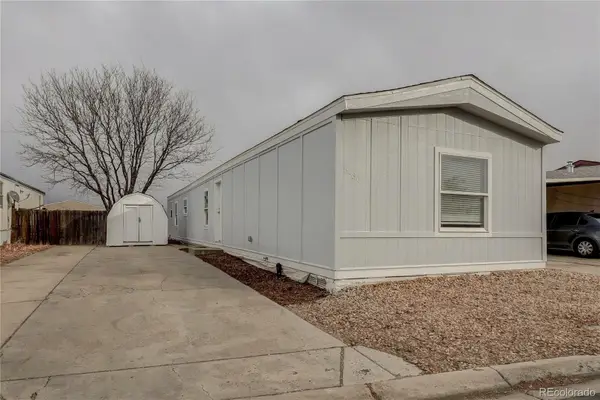 $325,000Active3 beds 2 baths1,216 sq. ft.
$325,000Active3 beds 2 baths1,216 sq. ft.8480 Madison Way, Denver, CO 80229
MLS# 3974328Listed by: MB METRO BROKERS REALTY OASIS - New
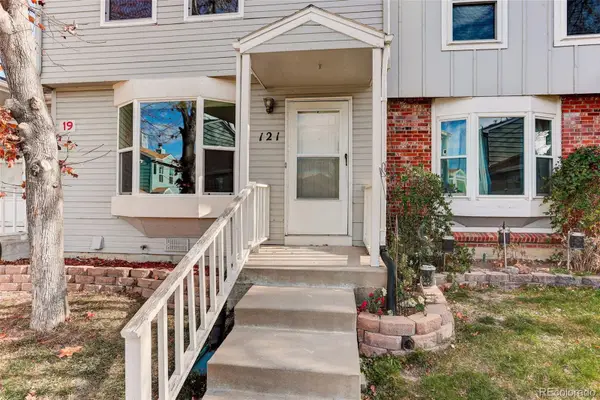 $270,000Active2 beds 2 baths1,098 sq. ft.
$270,000Active2 beds 2 baths1,098 sq. ft.8184 Washington Street #121, Denver, CO 80229
MLS# 6024004Listed by: COLDWELL BANKER REALTY 14 - Coming SoonOpen Sat, 12 to 2pm
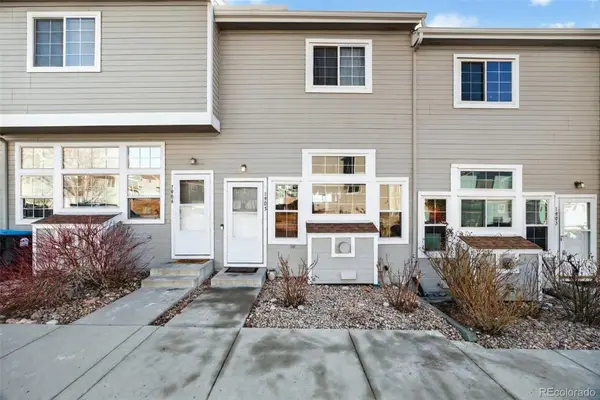 $330,000Coming Soon2 beds 3 baths
$330,000Coming Soon2 beds 3 baths8199 Welby Road #1903, Denver, CO 80229
MLS# 7136312Listed by: NAV REAL ESTATE - New
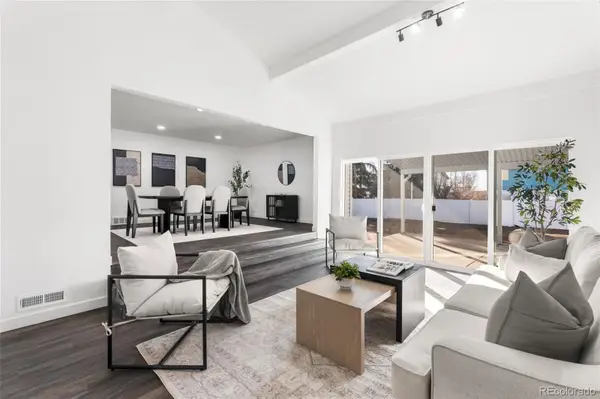 $475,000Active3 beds 3 baths1,784 sq. ft.
$475,000Active3 beds 3 baths1,784 sq. ft.820 Explorador Calle, Denver, CO 80229
MLS# 7779887Listed by: MEGASTAR REALTY - New
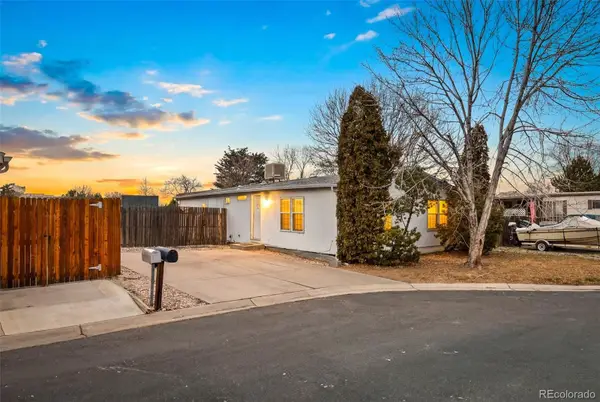 $330,000Active3 beds 2 baths1,296 sq. ft.
$330,000Active3 beds 2 baths1,296 sq. ft.8373 Monroe Circle, Denver, CO 80229
MLS# 2841120Listed by: LPT REALTY 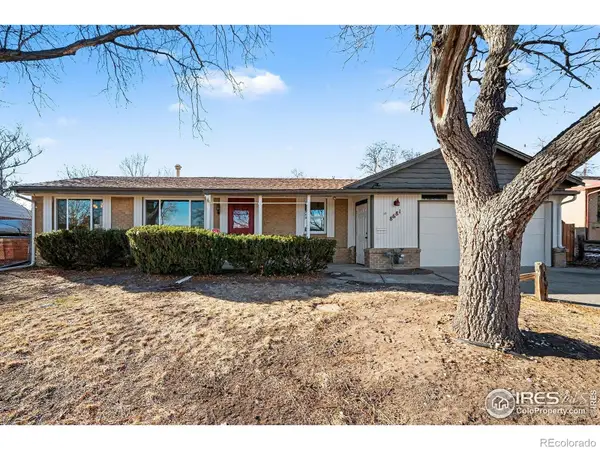 $460,000Active4 beds 2 baths1,740 sq. ft.
$460,000Active4 beds 2 baths1,740 sq. ft.8681 Essex Street, Denver, CO 80229
MLS# IR1050610Listed by: HARMONY BROKERS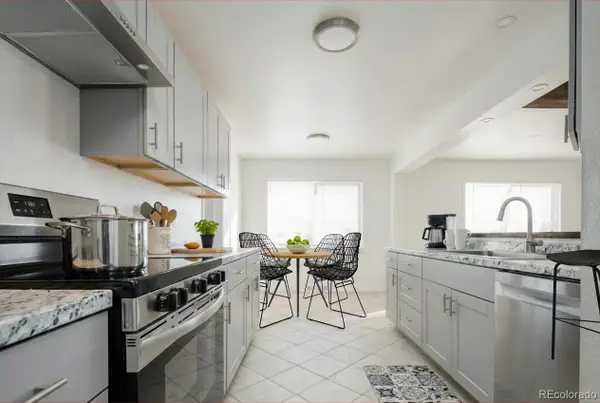 $425,000Pending4 beds 2 baths1,542 sq. ft.
$425,000Pending4 beds 2 baths1,542 sq. ft.8771 Essex Street, Denver, CO 80229
MLS# 7902041Listed by: CITY LIGHTS DENVER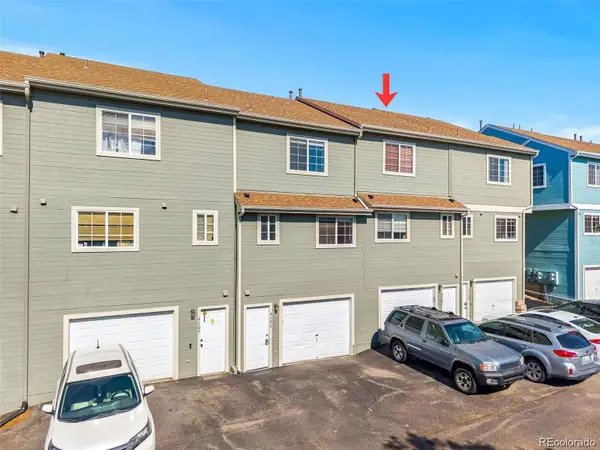 $310,000Active2 beds 3 baths1,088 sq. ft.
$310,000Active2 beds 3 baths1,088 sq. ft.8199 Welby Road #4107, Denver, CO 80229
MLS# 6287001Listed by: COMPASS - DENVER

