7945 York Street #3, Welby, CO 80229
Local realty services provided by:Better Homes and Gardens Real Estate Kenney & Company
Listed by: darcy keadydarcykeady@gmail.com,303-881-4526
Office: re/max professionals
MLS#:3945251
Source:ML
Price summary
- Price:$279,500
- Price per sq. ft.:$288.74
- Monthly HOA dues:$327
About this home
Welcome to your Denver retreat! This charming 3-bedroom, 1-bath townhome offers a bright and welcoming layout, fresh paint, newer vinyl plank flooring, new A/C unit (2022), and an oversized attached shared garage with secure storage. **Use our preferred lender, and your Buyers will receive up to 1% of the loan amount in lender credits up to 5K!)** Enjoy the cozy wood-burning fireplace for chilly evenings, a private deck perfect for morning coffee or summer BBQs, and a recently updated kitchen (2022) featuring new cabinets, countertops, sink, faucet, disposal, and newer stainless-steel appliances. The bathroom has also been thoughtfully updated (2022) with a new vanity, tile shower, toilet, and fixtures. Additional updates include: new interior doors, light fixtures, and ceiling fans adding modern style throughout! A private laundry room brings everyday convenience! Community perks include a sparkling pool, ample guest parking, and a new roof (2021) by the HOA. Enjoy being steps away from Rotella Park, a 40-acre park offering 1-mile concrete trail, a fishing-friendly lake, a modern playground, and access to volleyball and basketball courts! Easy access to I-270 and Hwy 76, this move-in ready home combines comfort, updates, and location—don’t miss the chance to make it yours before it’s gone!
Contact an agent
Home facts
- Year built:1981
- Listing ID #:3945251
Rooms and interior
- Bedrooms:3
- Total bathrooms:1
- Full bathrooms:1
- Living area:968 sq. ft.
Heating and cooling
- Cooling:Central Air
- Heating:Forced Air, Natural Gas
Structure and exterior
- Roof:Composition
- Year built:1981
- Building area:968 sq. ft.
- Lot area:0.02 Acres
Schools
- High school:Academy
- Middle school:Global Lead. Acad. K-12
- Elementary school:Valley View K-8
Utilities
- Water:Public
- Sewer:Community Sewer
Finances and disclosures
- Price:$279,500
- Price per sq. ft.:$288.74
- Tax amount:$1,734 (2024)
New listings near 7945 York Street #3
- New
 $79,900Active3 beds 2 baths924 sq. ft.
$79,900Active3 beds 2 baths924 sq. ft.1616 E 78th Avenue, Denver, CO 80229
MLS# 1519552Listed by: KELLER WILLIAMS REALTY DOWNTOWN LLC - New
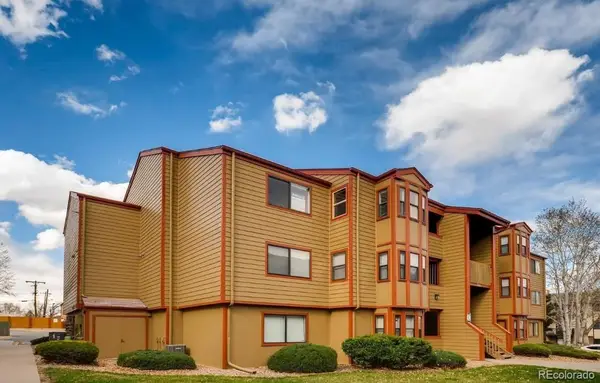 $235,000Active1 beds 1 baths978 sq. ft.
$235,000Active1 beds 1 baths978 sq. ft.8771 Dawson Street #301, Denver, CO 80229
MLS# 5905639Listed by: ENGEL & VOLKERS DENVER - New
 $308,000Active3 beds 2 baths1,240 sq. ft.
$308,000Active3 beds 2 baths1,240 sq. ft.7848 Downing Street, Denver, CO 80229
MLS# IR1048591Listed by: RE/MAX NEXUS - New
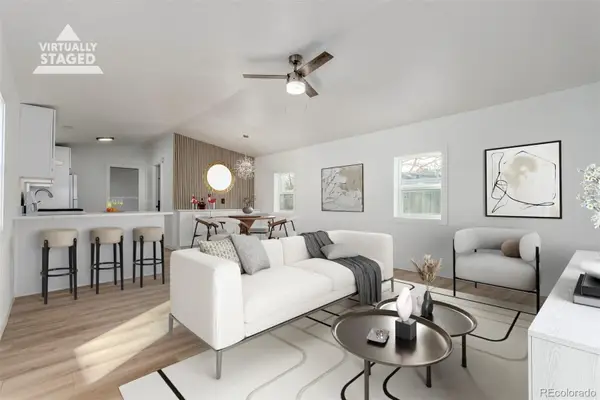 $350,000Active3 beds 2 baths1,088 sq. ft.
$350,000Active3 beds 2 baths1,088 sq. ft.8466 Adams Way, Denver, CO 80229
MLS# 9307112Listed by: DINKEL REAL ESTATE 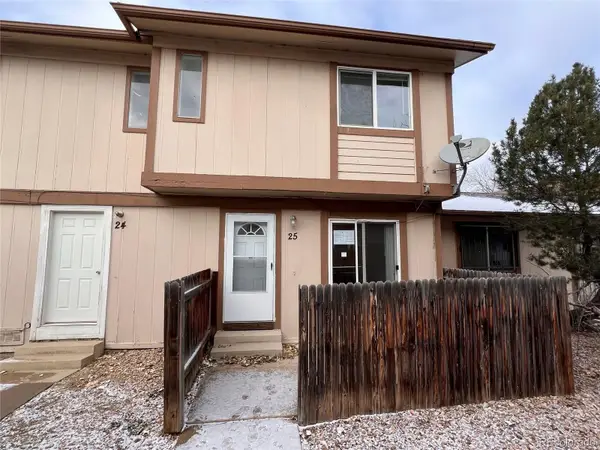 $265,000Active3 beds 2 baths1,188 sq. ft.
$265,000Active3 beds 2 baths1,188 sq. ft.2447 Rainbow Drive #D 25, Denver, CO 80229
MLS# 6404958Listed by: REAL BROKER, LLC DBA REAL $265,000Active3 beds 2 baths952 sq. ft.
$265,000Active3 beds 2 baths952 sq. ft.8533 Cook Court, Denver, CO 80229
MLS# 3272945Listed by: NAVIGATE REALTY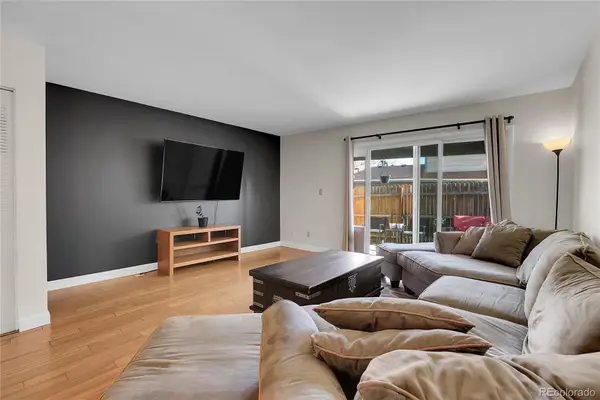 $275,000Active2 beds -- baths1,024 sq. ft.
$275,000Active2 beds -- baths1,024 sq. ft.1020 Coronado Parkway #B, Denver, CO 80229
MLS# 7391389Listed by: BOX STATE PROPERTIES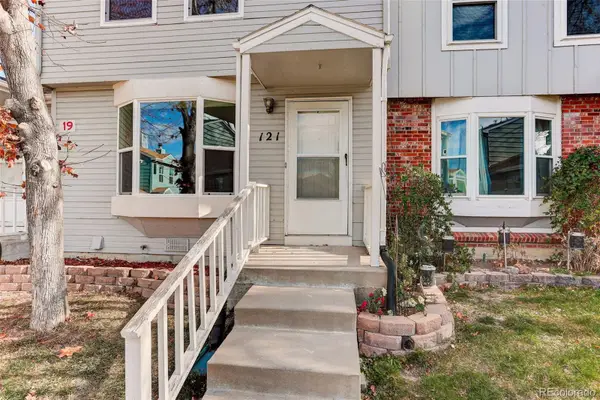 $270,000Active2 beds 2 baths1,098 sq. ft.
$270,000Active2 beds 2 baths1,098 sq. ft.8184 Washington Street #121, Denver, CO 80229
MLS# 8940227Listed by: COLDWELL BANKER REALTY 14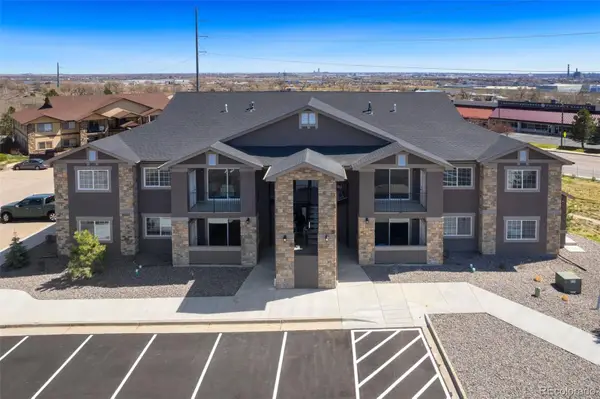 $379,000Active3 beds 2 baths1,281 sq. ft.
$379,000Active3 beds 2 baths1,281 sq. ft.875 E 78th Avenue #69, Denver, CO 80229
MLS# 5842292Listed by: KITTLE REAL ESTATE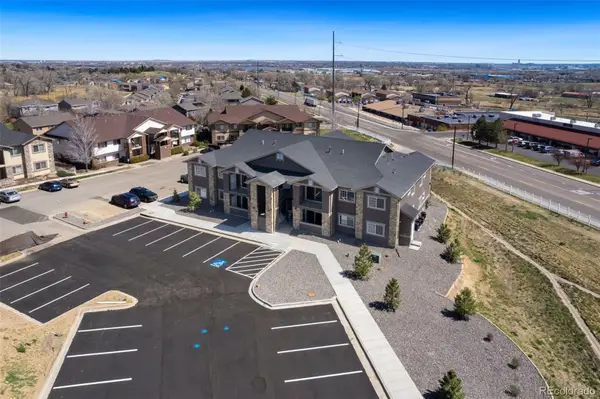 $359,000Active3 beds 2 baths1,245 sq. ft.
$359,000Active3 beds 2 baths1,245 sq. ft.875 E 78th Avenue #68, Denver, CO 80229
MLS# 7543312Listed by: KITTLE REAL ESTATE
