8361 Ogden Street, Welby, CO 80229
Local realty services provided by:Better Homes and Gardens Real Estate Kenney & Company
8361 Ogden Street,Denver, CO 80229
$499,000
- 4 Beds
- 2 Baths
- 2,072 sq. ft.
- Single family
- Active
Listed by:yisel castanedaYiselsignaturehomes@gmail.com,720-397-2656
Office:megastar realty
MLS#:6362501
Source:ML
Price summary
- Price:$499,000
- Price per sq. ft.:$240.83
About this home
Fully Remodeled Ranch-Style Gem with Modern Upgrades and Generous Seller Incentives Step into this beautifully renovated 4-bedroom, 2-bathroom ranch-style home that blends timeless charm with contemporary elegance. Every detail has been thoughtfully updated—from the brand-new marble kitchen countertops and sleek stainless steel appliances to the stylishly modern bathrooms featuring high-end finishes. Enjoy peace of mind with all-new plumbing, a state-of-the-art AC system, upgraded lighting throughout, and a new electrical panel box. Natural light pours in through brand-new windows, while the expansive concrete driveway offers ample parking for multiple vehicles. Outside, the seller is offering to install fresh sod/grass in the spring or provide concessions to assist with closing costs or rate buy-down—making this home not only move-in ready but financially accessible. Don’t miss the opportunity to own a turnkey property that combines luxury, functionality, and flexibility—all in one stunning package.
Contact an agent
Home facts
- Year built:1962
- Listing ID #:6362501
Rooms and interior
- Bedrooms:4
- Total bathrooms:2
- Full bathrooms:2
- Living area:2,072 sq. ft.
Heating and cooling
- Cooling:Central Air
- Heating:Forced Air
Structure and exterior
- Roof:Composition
- Year built:1962
- Building area:2,072 sq. ft.
- Lot area:0.18 Acres
Schools
- High school:Thornton
- Middle school:Thornton
- Elementary school:Coronado Hills
Utilities
- Water:Public
- Sewer:Public Sewer
Finances and disclosures
- Price:$499,000
- Price per sq. ft.:$240.83
- Tax amount:$2,993 (2024)
New listings near 8361 Ogden Street
- New
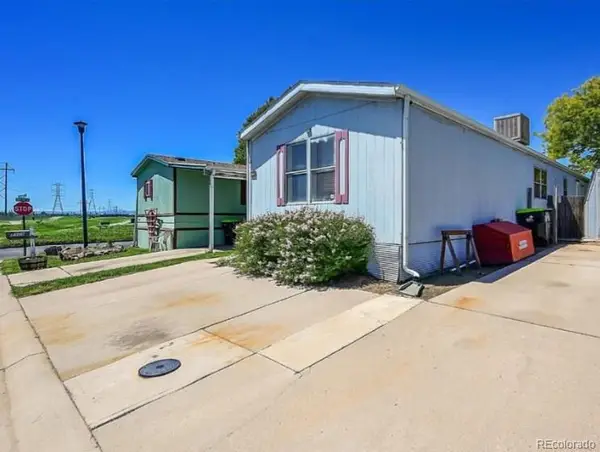 $325,000Active2 beds 2 baths1,152 sq. ft.
$325,000Active2 beds 2 baths1,152 sq. ft.8529 Colorado Court, Denver, CO 80229
MLS# 5604673Listed by: SELECT REALTY LLC 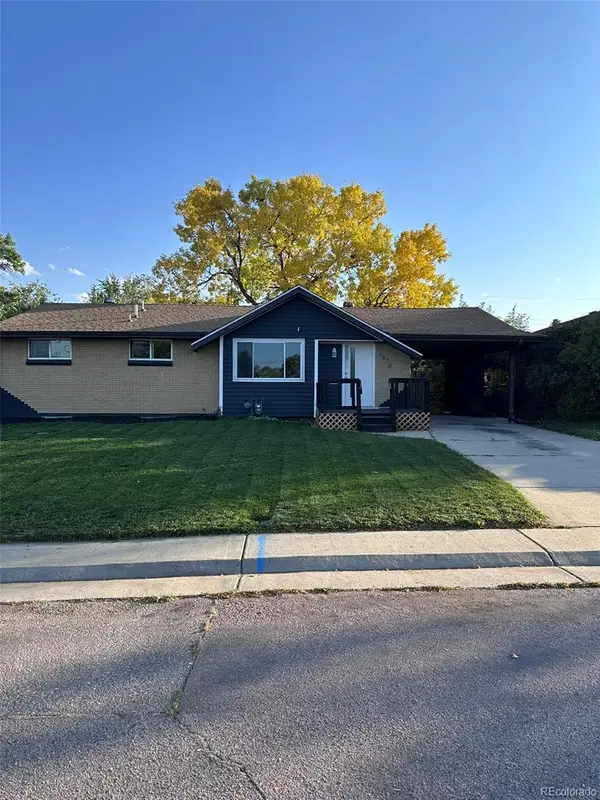 $489,900Active4 beds 2 baths2,100 sq. ft.
$489,900Active4 beds 2 baths2,100 sq. ft.1820 Mable Avenue, Denver, CO 80229
MLS# 6045372Listed by: RESIDENT REALTY SOUTH METRO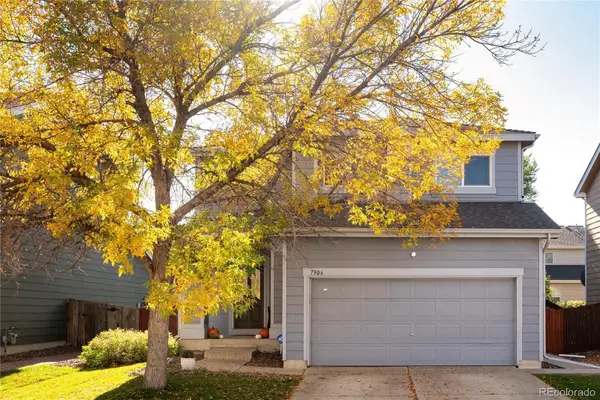 $515,000Active4 beds 3 baths1,915 sq. ft.
$515,000Active4 beds 3 baths1,915 sq. ft.7906 Lafayette Way, Denver, CO 80229
MLS# 9690302Listed by: WEST AND MAIN HOMES INC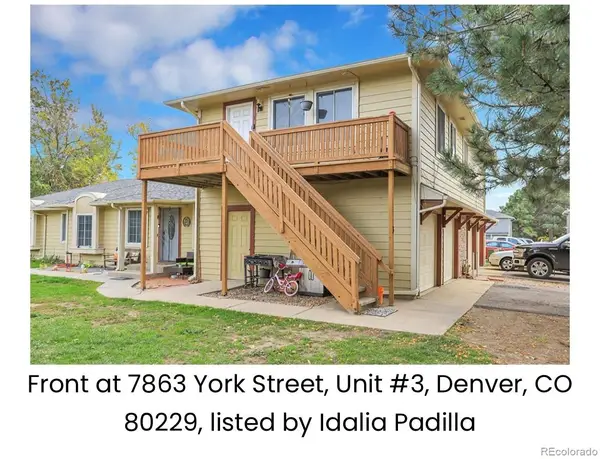 $270,000Active3 beds 1 baths968 sq. ft.
$270,000Active3 beds 1 baths968 sq. ft.7863 York Street, Denver, CO 80229
MLS# 8430321Listed by: MEGASTAR REALTY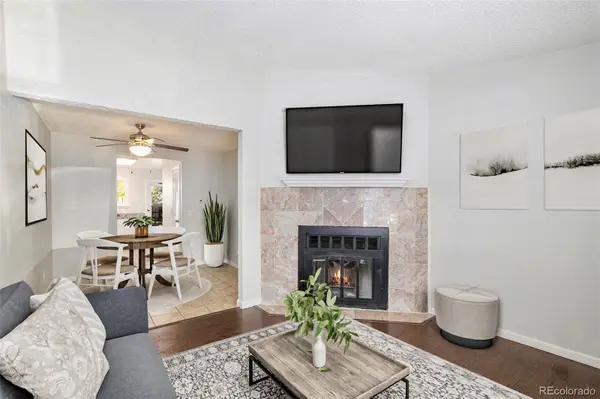 $200,000Active2 beds 1 baths792 sq. ft.
$200,000Active2 beds 1 baths792 sq. ft.8260 Washington Street #78, Denver, CO 80229
MLS# 6228491Listed by: KELLER WILLIAMS DTC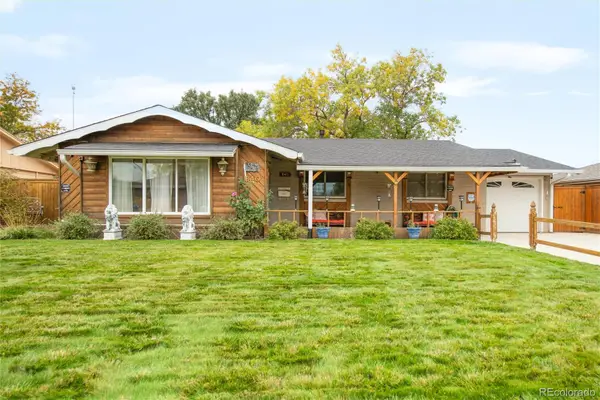 $399,900Active3 beds 2 baths1,339 sq. ft.
$399,900Active3 beds 2 baths1,339 sq. ft.840 Essex Drive, Denver, CO 80229
MLS# 3253331Listed by: HOMESMART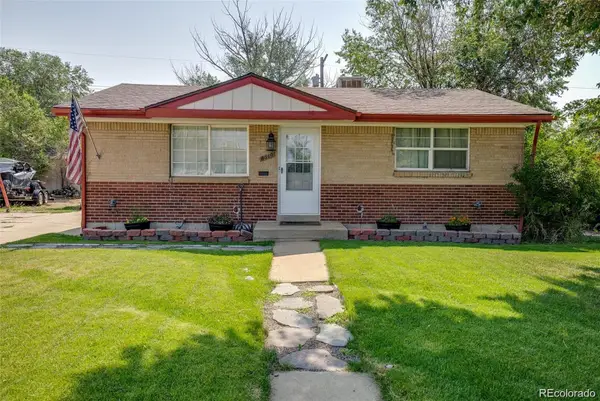 $420,000Active4 beds 2 baths1,920 sq. ft.
$420,000Active4 beds 2 baths1,920 sq. ft.8510 Essex Street, Denver, CO 80229
MLS# 7653073Listed by: THE DEVONSHIRE COMPANY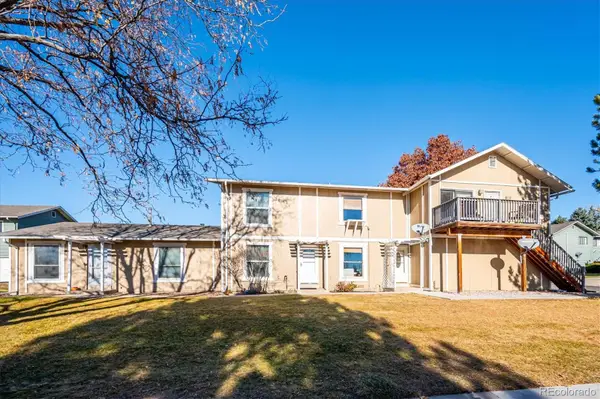 $300,000Active2 beds 2 baths1,088 sq. ft.
$300,000Active2 beds 2 baths1,088 sq. ft.2105 Coronado Parkway #C, Denver, CO 80229
MLS# 7133613Listed by: KELLER WILLIAMS REALTY DOWNTOWN LLC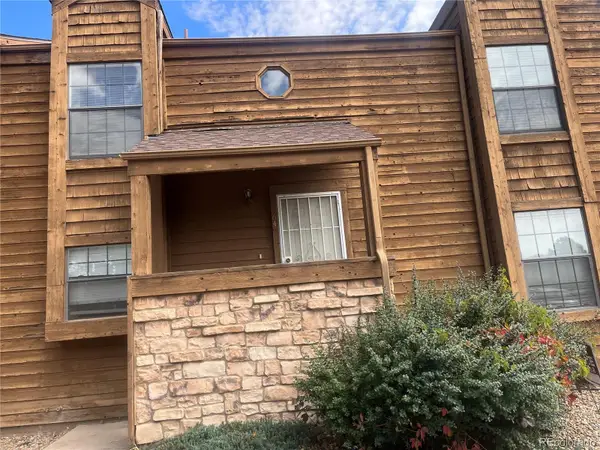 $279,500Active2 beds 1 baths960 sq. ft.
$279,500Active2 beds 1 baths960 sq. ft.2529 Devonshire Court #64, Denver, CO 80229
MLS# 6424407Listed by: BROKERS GUILD HOMES- Open Sat, 10am to 12pm
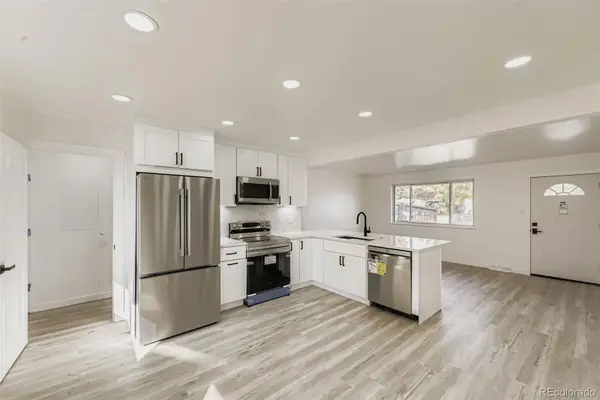 $520,000Active5 beds 2 baths2,106 sq. ft.
$520,000Active5 beds 2 baths2,106 sq. ft.8331 Ogden Street, Denver, CO 80229
MLS# 8814587Listed by: KELLER WILLIAMS REALTY DOWNTOWN LLC
