8731 Dawson Street #301, Welby, CO 80229
Local realty services provided by:Better Homes and Gardens Real Estate Kenney & Company
Listed by: randy sonsrandy@randysons.com,303-517-9555
Office: us realty pros llc.
MLS#:6285786
Source:ML
Price summary
- Price:$199,900
- Price per sq. ft.:$218.71
- Monthly HOA dues:$359
About this home
Affordable Top-Floor Condo with Loft & Pool Access
Welcome to this charming 1-bedroom, 1-bath condo with a spacious loft—perfect for a home office, guest space, or creative studio. Nestled on the top (third) floor, this light-filled home offers privacy and an open layout that feels larger than its 914 sq ft.
The main level features laminate flooring throughout the living and dining areas, complemented by vaulted ceilings and a cozy fireplace that creates an inviting atmosphere. The kitchen offers ample cabinet space and overlooks the living area—ideal for casual entertaining. Step out onto your private balcony to enjoy your morning coffee or unwind after a long day.
The loft provides great versatility—use it as an office, workout space, or hobby room. The full hall bath serves both residents and guests, and the primary bedroom offers generous closet space.
Built in 1984, this home is in good, livable condition and offers an affordable opportunity to update and add personal touches over time. The community amenities include a sparkling pool and beautifully maintained common areas.
Conveniently located near shopping, dining, public transportation, and major commuter routes, this condo offers both comfort and value.
Ample community parking is available for residents and guests.
Contact an agent
Home facts
- Year built:1984
- Listing ID #:6285786
Rooms and interior
- Bedrooms:1
- Total bathrooms:1
- Full bathrooms:1
- Living area:914 sq. ft.
Heating and cooling
- Cooling:Central Air
- Heating:Forced Air
Structure and exterior
- Year built:1984
- Building area:914 sq. ft.
Schools
- High school:Thornton
- Middle school:Thornton
- Elementary school:McElwain
Utilities
- Water:Public
- Sewer:Community Sewer
Finances and disclosures
- Price:$199,900
- Price per sq. ft.:$218.71
- Tax amount:$1,398 (2024)
New listings near 8731 Dawson Street #301
- New
 $399,900Active3 beds 2 baths1,820 sq. ft.
$399,900Active3 beds 2 baths1,820 sq. ft.1640 E 86th Place, Denver, CO 80229
MLS# 3064917Listed by: REAL BROKER, LLC DBA REAL - New
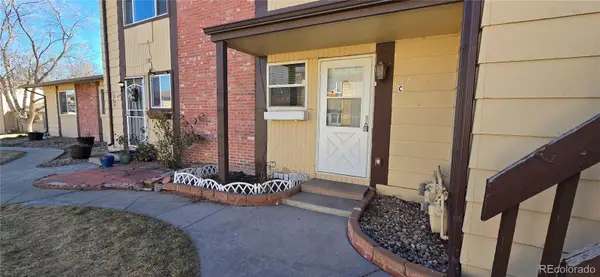 $264,000Active2 beds 1 baths1,024 sq. ft.
$264,000Active2 beds 1 baths1,024 sq. ft.952 Coronado Parkway S #C, Denver, CO 80229
MLS# 2013039Listed by: COLORADO DREAM PROPERTIES - New
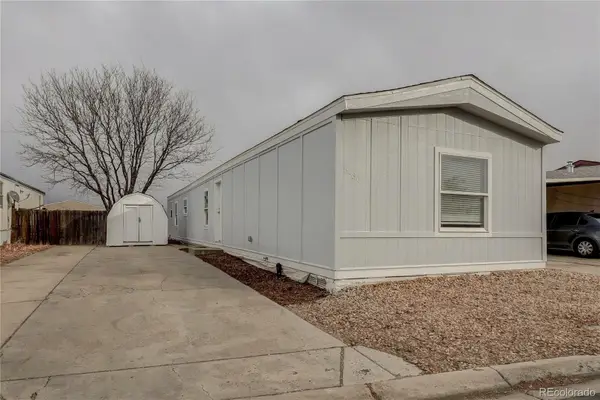 $325,000Active3 beds 2 baths1,216 sq. ft.
$325,000Active3 beds 2 baths1,216 sq. ft.8480 Madison Way, Denver, CO 80229
MLS# 3974328Listed by: MB METRO BROKERS REALTY OASIS - New
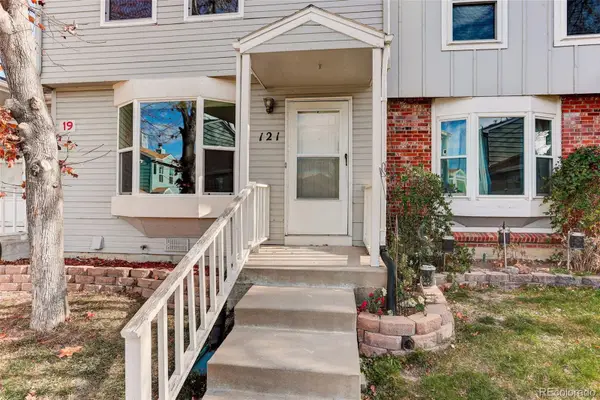 $270,000Active2 beds 2 baths1,098 sq. ft.
$270,000Active2 beds 2 baths1,098 sq. ft.8184 Washington Street #121, Denver, CO 80229
MLS# 6024004Listed by: COLDWELL BANKER REALTY 14 - Coming SoonOpen Sat, 12 to 2pm
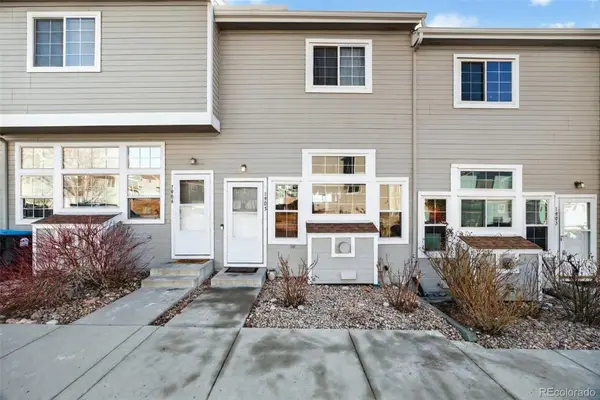 $330,000Coming Soon2 beds 3 baths
$330,000Coming Soon2 beds 3 baths8199 Welby Road #1903, Denver, CO 80229
MLS# 7136312Listed by: NAV REAL ESTATE - New
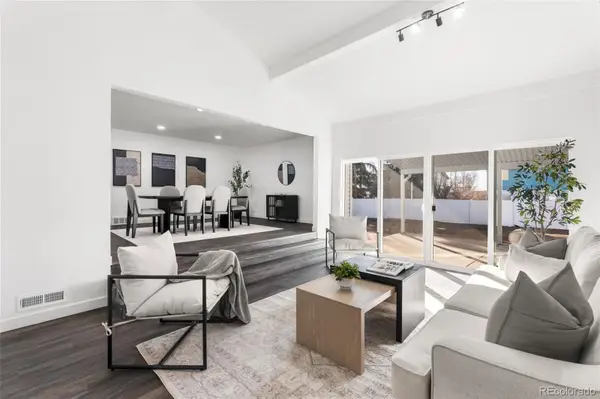 $475,000Active3 beds 3 baths1,784 sq. ft.
$475,000Active3 beds 3 baths1,784 sq. ft.820 Explorador Calle, Denver, CO 80229
MLS# 7779887Listed by: MEGASTAR REALTY - New
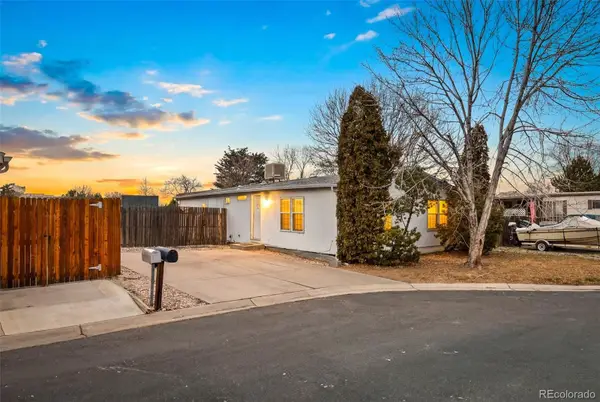 $330,000Active3 beds 2 baths1,296 sq. ft.
$330,000Active3 beds 2 baths1,296 sq. ft.8373 Monroe Circle, Denver, CO 80229
MLS# 2841120Listed by: LPT REALTY 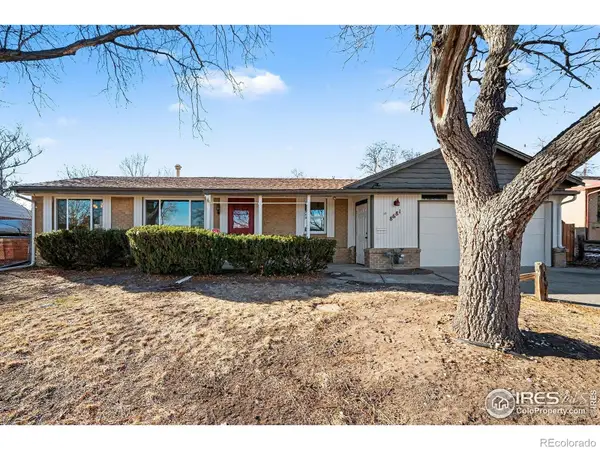 $460,000Active4 beds 2 baths1,740 sq. ft.
$460,000Active4 beds 2 baths1,740 sq. ft.8681 Essex Street, Denver, CO 80229
MLS# IR1050610Listed by: HARMONY BROKERS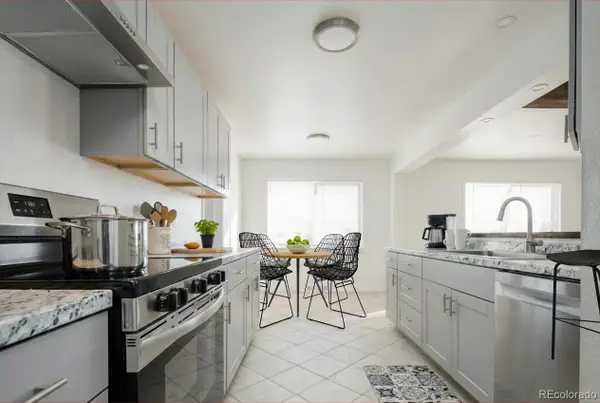 $425,000Pending4 beds 2 baths1,542 sq. ft.
$425,000Pending4 beds 2 baths1,542 sq. ft.8771 Essex Street, Denver, CO 80229
MLS# 7902041Listed by: CITY LIGHTS DENVER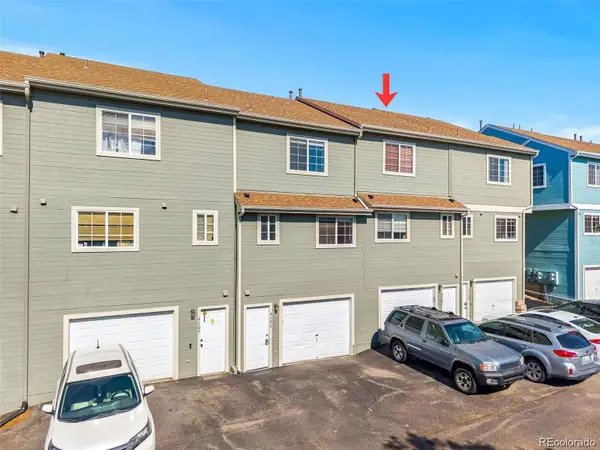 $310,000Active2 beds 3 baths1,088 sq. ft.
$310,000Active2 beds 3 baths1,088 sq. ft.8199 Welby Road #4107, Denver, CO 80229
MLS# 6287001Listed by: COMPASS - DENVER

