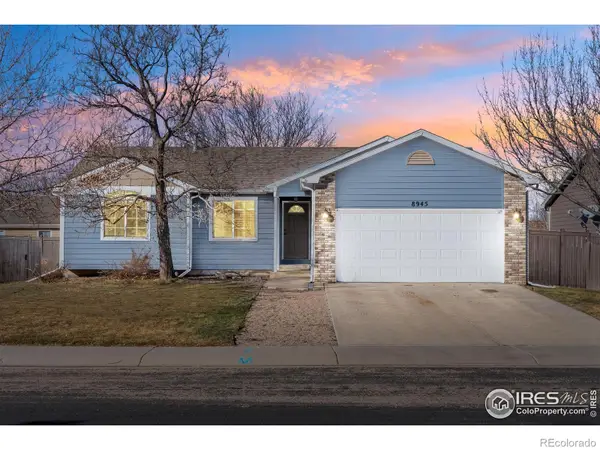11021 N County Road 3, Wellington, CO 80549
Local realty services provided by:Better Homes and Gardens Real Estate Kenney & Company
11021 N County Road 3,Wellington, CO 80549
$1,499,000
- 4 Beds
- 3 Baths
- 2,555 sq. ft.
- Single family
- Active
Upcoming open houses
- Sat, Jan 2401:00 pm - 03:00 pm
- Sat, Jan 3101:00 pm - 03:00 pm
- Sun, Feb 0101:00 pm - 03:00 pm
Listed by: carol voorhis9704819487
Office: group mulberry
MLS#:IR1049849
Source:ML
Price summary
- Price:$1,499,000
- Price per sq. ft.:$586.69
About this home
Open house changed to 01/31 from 1-3 pm. Seller is offering $25,000 in concessions to the buyer with an acceptable offer. Nestled on 40 acres with mountain views, this stunning 4-bedroom 3 bath home offers the perfect blend of rural charm and modern comfort. The beautifully remodeled home features an open, airy layout with updated high-end finishes throughout including LVP flooring, gas fireplace, designer chef kitchen w/ center island, quartzite countertops, induction range and 2 dishwashers creating a warm and inviting space to relax and entertain. Outside, the expansive land provides endless possibilities, complete with a 6249 sq ft 10 stall barn with private office for livestock or storage and includes 2 ponds w/ adjudicated water that runs year round to ensure lush, fertile grounds. Plenty of room for all of your toys in the 1800 sq ft 4 bay garage. All this plus solar panels, new HVAC system, tankless HWH and more. Whether you dream of farming, raising animals or simply enjoying the tranquility of country living, this property is a true gem that offers both practicality and beauty in abundance. One share of North Poudre Water available at an additional cost.
Contact an agent
Home facts
- Year built:1974
- Listing ID #:IR1049849
Rooms and interior
- Bedrooms:4
- Total bathrooms:3
- Full bathrooms:1
- Living area:2,555 sq. ft.
Heating and cooling
- Cooling:Ceiling Fan(s), Central Air
- Heating:Forced Air, Propane, Wall Furnace
Structure and exterior
- Roof:Metal
- Year built:1974
- Building area:2,555 sq. ft.
- Lot area:40 Acres
Schools
- High school:Other
- Middle school:Wellington
- Elementary school:Eyestone
Utilities
- Water:Public
- Sewer:Septic Tank
Finances and disclosures
- Price:$1,499,000
- Price per sq. ft.:$586.69
- Tax amount:$11,597 (2025)
New listings near 11021 N County Road 3
- New
 $375,000Active3 beds 3 baths2,428 sq. ft.
$375,000Active3 beds 3 baths2,428 sq. ft.3147 Alybar Drive #7A, Wellington, CO 80549
MLS# IR1049972Listed by: RE/MAX ALLIANCE-FTC SOUTH - Coming Soon
 $440,000Coming Soon4 beds 3 baths
$440,000Coming Soon4 beds 3 baths7324 Atlantis Street, Wellington, CO 80549
MLS# IR1049957Listed by: SEARS REAL ESTATE - New
 $350,000Active10 Acres
$350,000Active10 Acres0 County Road 17, Wellington, CO 80549
MLS# IR1049879Listed by: RE/MAX NEXUS - New
 $460,000Active4 beds 3 baths2,884 sq. ft.
$460,000Active4 beds 3 baths2,884 sq. ft.8733 Flaming Arrow Avenue, Wellington, CO 80549
MLS# 6878108Listed by: EXP REALTY, LLC - New
 $425,000Active3 beds 3 baths1,941 sq. ft.
$425,000Active3 beds 3 baths1,941 sq. ft.8400 Three Silos Drive, Wellington, CO 80549
MLS# IR1049782Listed by: EXP REALTY - HUB - New
 $470,000Active4 beds 3 baths2,676 sq. ft.
$470,000Active4 beds 3 baths2,676 sq. ft.8945 Smoke Signal Way, Wellington, CO 80549
MLS# IR1049771Listed by: KW TOP OF THE ROCKIES - ELEVATE - Open Fri, 3:30 to 5pmNew
 $729,000Active3 beds 3 baths3,194 sq. ft.
$729,000Active3 beds 3 baths3,194 sq. ft.7188 Rye Grass Drive, Wellington, CO 80549
MLS# IR1049734Listed by: GROUP MULBERRY - New
 $449,900Active4 beds 4 baths2,110 sq. ft.
$449,900Active4 beds 4 baths2,110 sq. ft.3208 Iron Horse Way, Wellington, CO 80549
MLS# IR1049721Listed by: C3 REAL ESTATE SOLUTIONS, LLC - New
 $412,000Active1 beds 2 baths656 sq. ft.
$412,000Active1 beds 2 baths656 sq. ft.3730 Garfield Avenue, Wellington, CO 80549
MLS# IR1049647Listed by: REALTY ONE GROUP FOURPOINTS CO - New
 $300,000Active3 beds 2 baths1,064 sq. ft.
$300,000Active3 beds 2 baths1,064 sq. ft.3380 Saratoga Street #D, Wellington, CO 80549
MLS# IR1049653Listed by: REVOLVE REAL ESTATE, LLC
