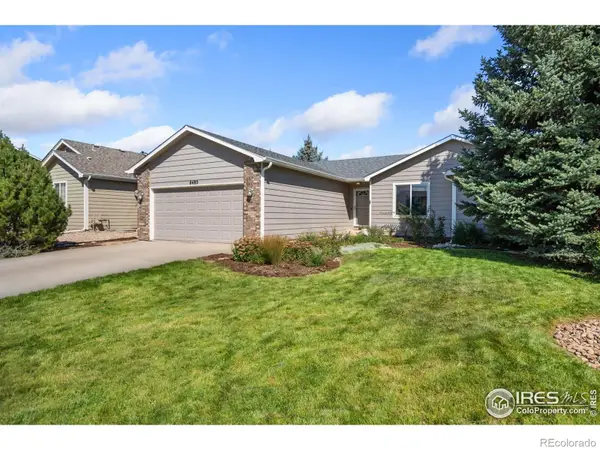20358 Cattle Drive, Wellington, CO 80549
Local realty services provided by:Better Homes and Gardens Real Estate Kenney & Company
Listed by:allard johnson team9709801177
Office:c3 real estate solutions, llc.
MLS#:IR1039224
Source:ML
Price summary
- Price:$1,200,000
- Price per sq. ft.:$172.31
About this home
Check out the video of this panoramic hilltop Colorado dream property, an immaculate, custom-built all-brick ranch perfectly situated atop 39+ rolling acres, capturing breathtaking panoramic views of the Front Range and endless Colorado sky. This home is designed for both luxury and comfort, with grand living spaces, soaring vaulted ceilings, and elegant finishes throughout. Enjoy unobstructed mountain views, study sunsets from covered porch, and seamless indoor-outdoor living ideal for gatherings and everyday relaxation. The gourmet kitchen is a chef's delight, while the spacious primary suite offers a private retreat with mountain views. The finished walk-out basement and thoughtfully landscaped grounds provide even more room to spread out and enjoy every season. For those seeking even more, an adjacent 39+ acre parcel is also available, purchase both together for nearly 80 acres of unmatched privacy, recreation, and future potential. The additional land is offered separately only after the primary residence and acreage have sold, making this a truly exclusive chance to secure your own legacy estate.
Contact an agent
Home facts
- Year built:2005
- Listing ID #:IR1039224
Rooms and interior
- Bedrooms:4
- Total bathrooms:6
- Full bathrooms:2
- Half bathrooms:2
- Living area:6,964 sq. ft.
Heating and cooling
- Cooling:Central Air
- Heating:Forced Air, Propane
Structure and exterior
- Roof:Concrete
- Year built:2005
- Building area:6,964 sq. ft.
- Lot area:40 Acres
Schools
- High school:Poudre
- Middle school:Wellington
- Elementary school:Eyestone
Utilities
- Water:Well
- Sewer:Septic Tank
Finances and disclosures
- Price:$1,200,000
- Price per sq. ft.:$172.31
- Tax amount:$8,606 (2024)
New listings near 20358 Cattle Drive
- New
 $299,000Active2 beds 2 baths1,796 sq. ft.
$299,000Active2 beds 2 baths1,796 sq. ft.3822 Roosevelt Avenue, Wellington, CO 80549
MLS# IR1044669Listed by: KELLER WILLIAMS-DTC  $581,043Active3 beds 2 baths3,080 sq. ft.
$581,043Active3 beds 2 baths3,080 sq. ft.7150 Rye Grass Drive, Wellington, CO 80549
MLS# IR1036740Listed by: GROUP MULBERRY- Open Sat, 12 to 3pm
 $599,943Active3 beds 3 baths3,194 sq. ft.
$599,943Active3 beds 3 baths3,194 sq. ft.7124 Rye Grass Drive, Wellington, CO 80549
MLS# IR1038177Listed by: GROUP MULBERRY  $299,900Active35 Acres
$299,900Active35 Acres0 Weld County Road 104, Wellington, CO 80549
MLS# IR1041699Listed by: RE/MAX ALLIANCE-GREELEY $1,020,000Active-- beds -- baths
$1,020,000Active-- beds -- bathsCr 82, Wellington, CO 80549
MLS# IR1042124Listed by: 3T REALTY, LLC $330,000Active2 beds 3 baths1,965 sq. ft.
$330,000Active2 beds 3 baths1,965 sq. ft.4125 Crittenton Lane #2, Wellington, CO 80549
MLS# IR1042458Listed by: KELLER WILLIAMS-DTC $269,900Active2.3 Acres
$269,900Active2.3 Acres0 E Cr 62 E, Wellington, CO 80549
MLS# IR1042720Listed by: GROUP HARMONY- Open Sat, 12 to 2pmNew
 $400,000Active3 beds 2 baths1,389 sq. ft.
$400,000Active3 beds 2 baths1,389 sq. ft.3805 Roosevelt Avenue, Wellington, CO 80549
MLS# IR1044632Listed by: GREY ROCK REALTY - Open Sat, 12 to 3pmNew
 $430,000Active3 beds 2 baths2,371 sq. ft.
$430,000Active3 beds 2 baths2,371 sq. ft.8480 Three Silos Drive, Wellington, CO 80549
MLS# IR1044627Listed by: RE/MAX ALLIANCE-FTC SOUTH - Coming Soon
 $507,000Coming Soon4 beds 3 baths
$507,000Coming Soon4 beds 3 baths6635 Cranesbill Street, Wellington, CO 80549
MLS# IR1044508Listed by: RE/MAX ALLIANCE-WINDSOR
