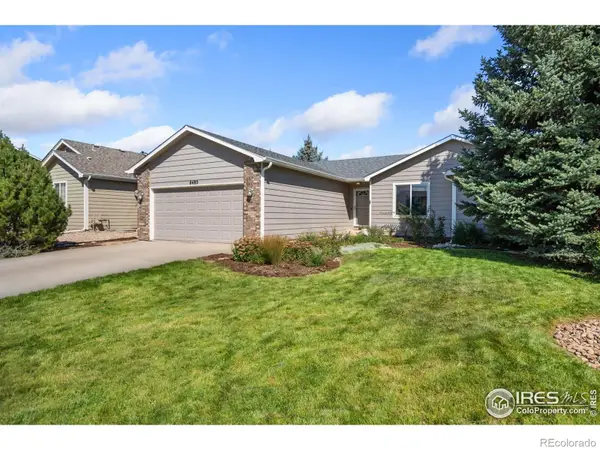3325 Wigwam Way, Wellington, CO 80549
Local realty services provided by:Better Homes and Gardens Real Estate Kenney & Company
3325 Wigwam Way,Wellington, CO 80549
$459,000
- 3 Beds
- 3 Baths
- 2,493 sq. ft.
- Single family
- Active
Listed by:desi moss9702380244
Office:exp realty llc.
MLS#:IR1040736
Source:ML
Price summary
- Price:$459,000
- Price per sq. ft.:$184.12
- Monthly HOA dues:$60
About this home
$2000 could get you into this BEAUTY! Are you a first-time home buyer? Call agent for details! Welcome to 3325 Wigwam Way! This bright and airy 3 bedroom, 2.5 bath home is calling your name! With 4 levels of living, there is plenty of room for everyone! Located on a generous corner lot, you will appreciate the maturity of the trees and the charm of the neighborhood; down the street from the park, splash pad, and ball fields- close to the neighborhood schools, local shopping and dining! Wake up to coffee on the darling front porch and end the day with a cold beverage on the back deck. The main floor includes a spacious front living room with a charming bay window, a large kitchen with an abundance of storage, an island for meal prepping, a dining space and sliding glass doors that lead to the backyard deck. The lower-level family room is perfect for entertaining, movie night or for watching the game! With a half bathroom, fireplace, laundry area, and sliding glass doors to the patio- this is the kick back and relax space that that every home needs! The upper level is where you will find 2 guest bedrooms, a full guest bathroom, the primary bedroom with a full primary bathroom and walk in closet! The basement offers an unfinished space for future expansion or storage. There is plenty of room to run around with the human kids or 4 legged kids in the backyard! Don't let this one get away!
Contact an agent
Home facts
- Year built:2003
- Listing ID #:IR1040736
Rooms and interior
- Bedrooms:3
- Total bathrooms:3
- Full bathrooms:2
- Half bathrooms:1
- Living area:2,493 sq. ft.
Heating and cooling
- Cooling:Ceiling Fan(s)
- Heating:Forced Air
Structure and exterior
- Roof:Composition
- Year built:2003
- Building area:2,493 sq. ft.
- Lot area:0.17 Acres
Schools
- High school:Other
- Middle school:Wellington
- Elementary school:Eyestone
Utilities
- Water:Public
- Sewer:Public Sewer
Finances and disclosures
- Price:$459,000
- Price per sq. ft.:$184.12
- Tax amount:$3,257 (2024)
New listings near 3325 Wigwam Way
- New
 $299,000Active2 beds 2 baths1,796 sq. ft.
$299,000Active2 beds 2 baths1,796 sq. ft.3822 Roosevelt Avenue, Wellington, CO 80549
MLS# IR1044669Listed by: KELLER WILLIAMS-DTC  $581,043Active3 beds 2 baths3,080 sq. ft.
$581,043Active3 beds 2 baths3,080 sq. ft.7150 Rye Grass Drive, Wellington, CO 80549
MLS# IR1036740Listed by: GROUP MULBERRY- Open Sat, 12 to 3pm
 $599,943Active3 beds 3 baths3,194 sq. ft.
$599,943Active3 beds 3 baths3,194 sq. ft.7124 Rye Grass Drive, Wellington, CO 80549
MLS# IR1038177Listed by: GROUP MULBERRY  $299,900Active35 Acres
$299,900Active35 Acres0 Weld County Road 104, Wellington, CO 80549
MLS# IR1041699Listed by: RE/MAX ALLIANCE-GREELEY $1,020,000Active-- beds -- baths
$1,020,000Active-- beds -- bathsCr 82, Wellington, CO 80549
MLS# IR1042124Listed by: 3T REALTY, LLC $330,000Active2 beds 3 baths1,965 sq. ft.
$330,000Active2 beds 3 baths1,965 sq. ft.4125 Crittenton Lane #2, Wellington, CO 80549
MLS# IR1042458Listed by: KELLER WILLIAMS-DTC $269,900Active2.3 Acres
$269,900Active2.3 Acres0 E Cr 62 E, Wellington, CO 80549
MLS# IR1042720Listed by: GROUP HARMONY- Open Sat, 12 to 2pmNew
 $400,000Active3 beds 2 baths1,389 sq. ft.
$400,000Active3 beds 2 baths1,389 sq. ft.3805 Roosevelt Avenue, Wellington, CO 80549
MLS# IR1044632Listed by: GREY ROCK REALTY - Open Sat, 12 to 3pmNew
 $430,000Active3 beds 2 baths2,371 sq. ft.
$430,000Active3 beds 2 baths2,371 sq. ft.8480 Three Silos Drive, Wellington, CO 80549
MLS# IR1044627Listed by: RE/MAX ALLIANCE-FTC SOUTH - Coming Soon
 $507,000Coming Soon4 beds 3 baths
$507,000Coming Soon4 beds 3 baths6635 Cranesbill Street, Wellington, CO 80549
MLS# IR1044508Listed by: RE/MAX ALLIANCE-WINDSOR
